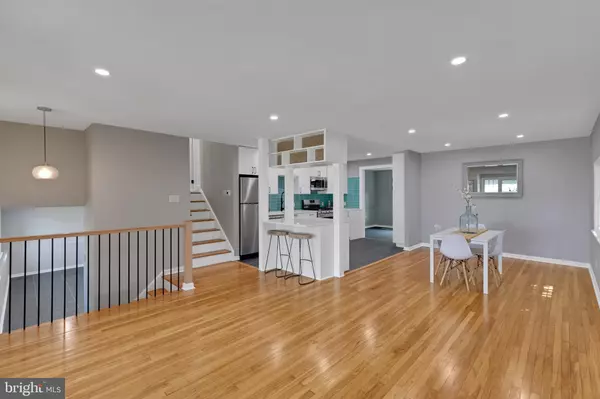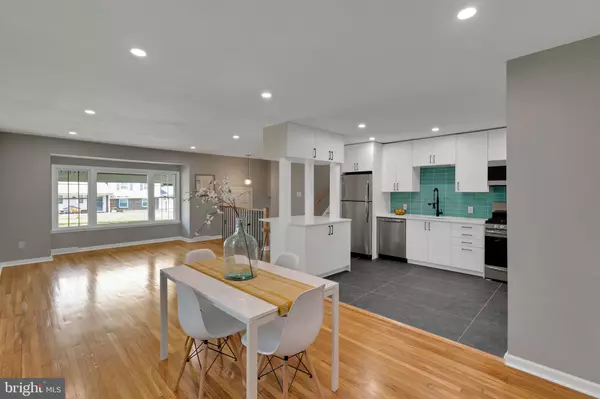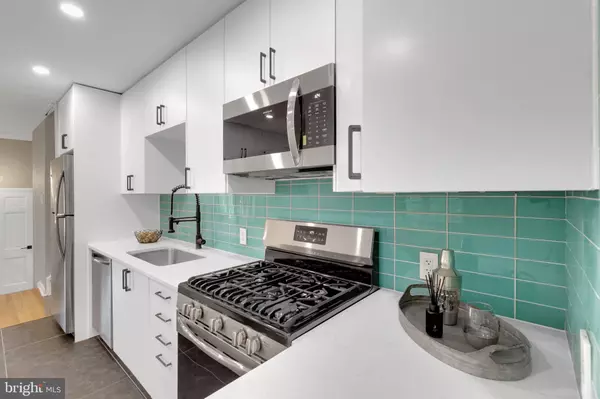$401,000
$400,000
0.3%For more information regarding the value of a property, please contact us for a free consultation.
1185 DAGER RD Warminster, PA 18974
3 Beds
2 Baths
1,500 SqFt
Key Details
Sold Price $401,000
Property Type Single Family Home
Sub Type Detached
Listing Status Sold
Purchase Type For Sale
Square Footage 1,500 sqft
Price per Sqft $267
Subdivision Hartsville Park
MLS Listing ID PABU2006676
Sold Date 09/30/21
Style Split Level
Bedrooms 3
Full Baths 1
Half Baths 1
HOA Y/N N
Abv Grd Liv Area 1,500
Originating Board BRIGHT
Year Built 1961
Annual Tax Amount $4,940
Tax Year 2021
Lot Size 9,030 Sqft
Acres 0.21
Lot Dimensions 86.00 x 105.00
Property Description
Dont miss this stunning split-level, brought to you by the creative craftsman at Reclaimed Solutions! A covered front patio greets guests and leads to a foyer entry. Gleaming hardwood flooring covers steps up to the main level. A large picture window fills the open concept living room and dining areas with natural light. The thoroughly upgraded kitchen features a simple yet elevated design aesthetic enhanced by quartz countertops, aqua glass stacked subway tile backsplash, sleek white cabinetry, brand new stainless steel appliances & an island/breakfast bar enhanced with cork-backed built-in shelving. Large format Uptown Antracite flooring continues from the kitchen to the sunroom, which overlooks a scenic rear yard and has an exterior exit to the backyard patio. Upstairs, the refinished hardwood floors continue into each of the 3 bedroomsnot a stich of carpet in this house! The hall bathroom includes modern large format ceramic tiles in the shower area and an oversized wood vanity for plenty of storage. Downstairs, a cozy family room is complimented by a cast iron wood-burning stove & a half bath with floating wall mount vanity. A convenient mudroom/laundry room is enhanced by a folding counter over cabinetry and a brand new washer & dryer. The lower level offers an additional exit to the private patio with block/stucco retaining wall and flagstone ledge. Low maintenance landscaping will maximize your enjoyment of this backyard retreat. Additional upgrades include: new roof, new HVAC, new fixtures, new interior doors, new click-to-dim flush mount lighting, new recessed lighting, updated electrical service, freshly painted interior, new exterior paint, new siding & capping, new driveway & new garage door. An attic accessed over the upper level stairs, 1-car garage and shed in the rear yard provide extra storage opportunities. Conveniently located just a short walk away from the sports courts, nature areas and playground at Log College Park & less than a mile from the public library! Book your showing today.
Location
State PA
County Bucks
Area Warminster Twp (10149)
Zoning R2
Rooms
Other Rooms Living Room, Dining Room, Bedroom 2, Bedroom 3, Kitchen, Family Room, Bedroom 1, Sun/Florida Room, Laundry, Bathroom 1
Main Level Bedrooms 3
Interior
Hot Water Natural Gas
Heating Forced Air
Cooling Central A/C, Ceiling Fan(s)
Equipment Dishwasher, Dryer, Microwave, Oven/Range - Gas, Refrigerator, Washer
Appliance Dishwasher, Dryer, Microwave, Oven/Range - Gas, Refrigerator, Washer
Heat Source Natural Gas
Exterior
Parking Features Built In
Garage Spaces 1.0
Water Access N
Roof Type Shingle
Accessibility None
Attached Garage 1
Total Parking Spaces 1
Garage Y
Building
Story 1
Sewer Public Sewer
Water Public
Architectural Style Split Level
Level or Stories 1
Additional Building Above Grade, Below Grade
New Construction N
Schools
High Schools William Tennent
School District Centennial
Others
Senior Community No
Tax ID 49-037-047
Ownership Fee Simple
SqFt Source Assessor
Security Features Carbon Monoxide Detector(s),Smoke Detector
Acceptable Financing Cash, Conventional, FHA, VA
Listing Terms Cash, Conventional, FHA, VA
Financing Cash,Conventional,FHA,VA
Special Listing Condition Standard
Read Less
Want to know what your home might be worth? Contact us for a FREE valuation!

Our team is ready to help you sell your home for the highest possible price ASAP

Bought with Anthony F DiCicco • RE/MAX Elite

GET MORE INFORMATION





