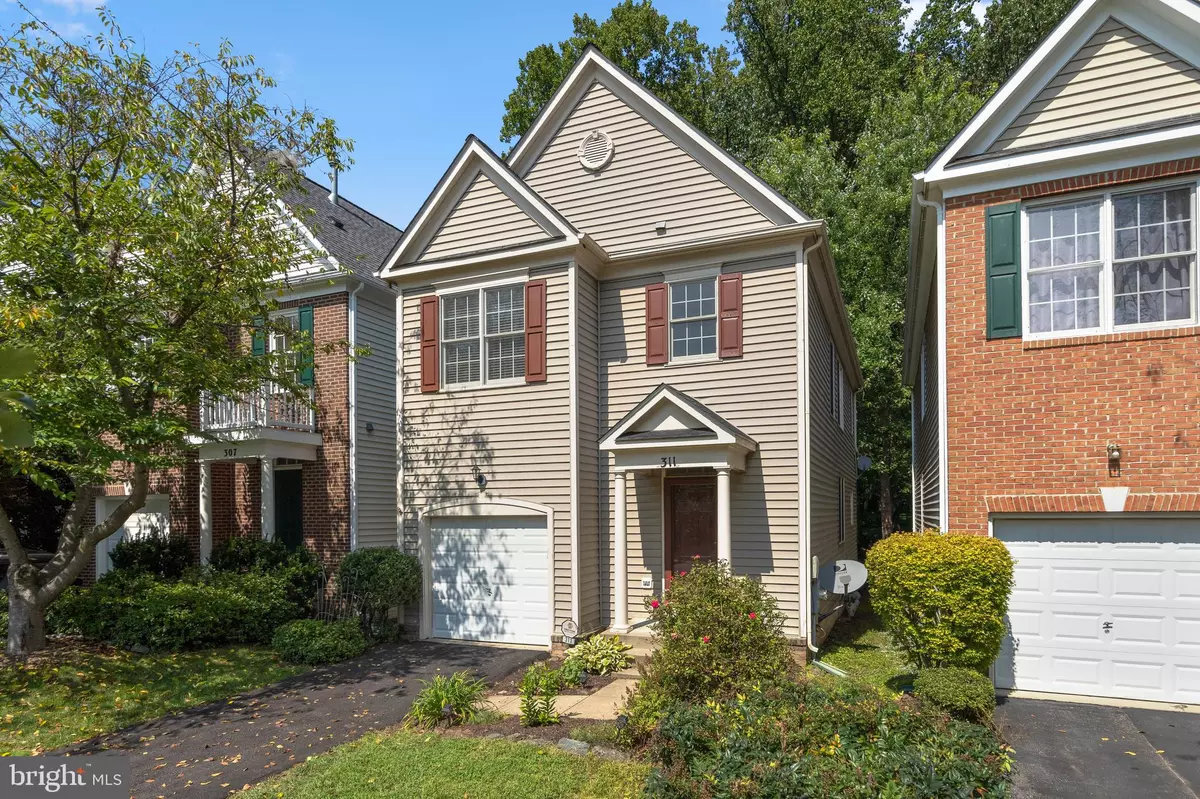$629,900
$629,900
For more information regarding the value of a property, please contact us for a free consultation.
311 WINTER WALK DR Gaithersburg, MD 20878
4 Beds
3 Baths
2,511 SqFt
Key Details
Sold Price $629,900
Property Type Single Family Home
Sub Type Detached
Listing Status Sold
Purchase Type For Sale
Square Footage 2,511 sqft
Price per Sqft $250
Subdivision Quince Orchard Park
MLS Listing ID MDMC2012994
Sold Date 10/07/21
Style Colonial
Bedrooms 4
Full Baths 2
Half Baths 1
HOA Fees $102/mo
HOA Y/N Y
Abv Grd Liv Area 1,761
Originating Board BRIGHT
Year Built 1999
Annual Tax Amount $6,454
Tax Year 2021
Lot Size 2,444 Sqft
Acres 0.06
Property Description
Location is everything! This charming 4BR/2.5BA single-family home backs to a lush, wooded area that provides a fabulous backdrop while hanging out on the rear deck. Hardwood floors span throughout the main level of the home that offers a versatile floor plan and fluidity between living & dining areas. A 3-sided gas fireplace can be enjoyed from both the living room & the dining room and becomes a design element of the main level. The kitchen features stainless steel appliances, Corian countertops & island with room for seating. A 4 bump-out gives you the perfect space to enjoy a morning coffee while enjoying a calming view. Upstairs, the primary suite showcases a soaring cathedral ceiling, walk-in closet, and a recently remodeled full bath to include a modern dual sink vanity, updated fixtures & flooring, marbled tile stall shower and tub surround. Three additional bedrooms complete this level along with a full bathroom. The finished lower level of the home has a large open area for a recreation room, playroom or study area/office, laundry, and a rough-in for a future bath. Many of the major household systems and appliances have been replaced to include HVAC (2019), roof (2018), carpet/paint/refinished hardwood floors (2021). Enjoy the amenities and sense of community that Quince Orchard Park provides with yearly community events, community pool, sport courts, tennis & more. Excellent location with easy access to commuter roads & more.
Location
State MD
County Montgomery
Zoning MXD
Direction Southwest
Rooms
Other Rooms Living Room, Dining Room, Primary Bedroom, Sitting Room, Bedroom 2, Bedroom 3, Bedroom 4, Kitchen, Foyer, Laundry, Recreation Room, Bathroom 2, Primary Bathroom
Basement Connecting Stairway, Fully Finished, Full, Rough Bath Plumb
Interior
Interior Features Breakfast Area, Kitchen - Island, Dining Area, Crown Moldings, Primary Bath(s), Recessed Lighting, Carpet, Ceiling Fan(s), Pantry, Stall Shower, Tub Shower, Walk-in Closet(s), Wood Floors
Hot Water Natural Gas
Heating Forced Air
Cooling Ceiling Fan(s), Central A/C
Flooring Carpet, Hardwood
Fireplaces Number 1
Fireplaces Type Fireplace - Glass Doors, Gas/Propane, Mantel(s)
Equipment Dishwasher, Disposal, Icemaker, Oven/Range - Gas, Refrigerator, Washer, Dryer, Water Heater, Stainless Steel Appliances
Fireplace Y
Appliance Dishwasher, Disposal, Icemaker, Oven/Range - Gas, Refrigerator, Washer, Dryer, Water Heater, Stainless Steel Appliances
Heat Source Natural Gas
Laundry Lower Floor
Exterior
Exterior Feature Deck(s)
Parking Features Garage - Front Entry, Inside Access
Garage Spaces 1.0
Amenities Available Basketball Courts, Common Grounds, Exercise Room, Jog/Walk Path, Pool - Outdoor, Tennis Courts, Tot Lots/Playground, Club House
Water Access N
View Trees/Woods
Roof Type Composite
Accessibility None
Porch Deck(s)
Road Frontage Public
Attached Garage 1
Total Parking Spaces 1
Garage Y
Building
Lot Description Backs to Trees
Story 3
Sewer Public Sewer
Water Public
Architectural Style Colonial
Level or Stories 3
Additional Building Above Grade, Below Grade
Structure Type 9'+ Ceilings,Cathedral Ceilings
New Construction N
Schools
Elementary Schools Diamond
Middle Schools Lakelands Park
High Schools Northwest
School District Montgomery County Public Schools
Others
HOA Fee Include Pool(s),Trash,Management,Reserve Funds,Snow Removal,Common Area Maintenance
Senior Community No
Tax ID 160903238950
Ownership Fee Simple
SqFt Source Assessor
Security Features Security System
Special Listing Condition Standard
Read Less
Want to know what your home might be worth? Contact us for a FREE valuation!

Our team is ready to help you sell your home for the highest possible price ASAP

Bought with Audrey B Romano • Long & Foster Real Estate, Inc.

GET MORE INFORMATION





