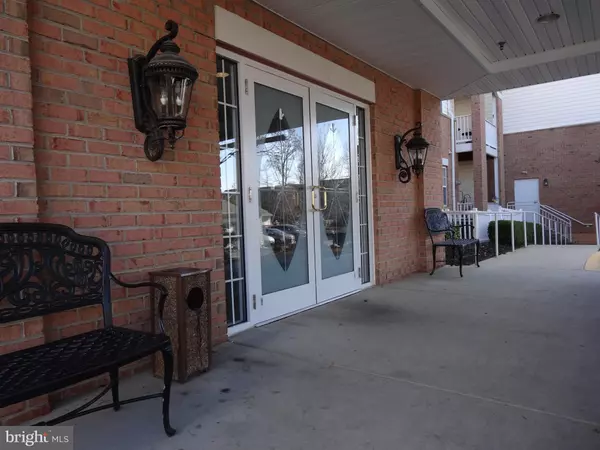$255,000
$260,000
1.9%For more information regarding the value of a property, please contact us for a free consultation.
2605 CHAPEL LAKE DR #314 Gambrills, MD 21054
2 Beds
3 Baths
1,135 SqFt
Key Details
Sold Price $255,000
Property Type Condo
Sub Type Condo/Co-op
Listing Status Sold
Purchase Type For Sale
Square Footage 1,135 sqft
Price per Sqft $224
Subdivision Waugh Chapel Meadows
MLS Listing ID MDAA453124
Sold Date 01/14/21
Style Traditional,Unit/Flat
Bedrooms 2
Full Baths 2
Half Baths 1
Condo Fees $348/mo
HOA Y/N N
Abv Grd Liv Area 1,135
Originating Board BRIGHT
Year Built 2002
Annual Tax Amount $2,296
Tax Year 2020
Property Description
Check out this Bristol model! Enter the foyer to a comfortable one-level Condo in an age restricted community. This floor plan boasts 2 separate Bedroom spaces, 2 Full Baths plus bonus 1/2 Bath. It has been recently updated with new laminate flooring, new neutral carpeting, with bedrooms & all doors given a fresh coat of paint. The Kitchen has solid Corian counter tops, stainless appliances, touch-style faucet, tiled backsplash & open to the Dining & Living Rooms. The sliding glass door from the Living Room opens to the large balcony deck, offering the perfect spot for a morning cup of coffee or glass of your favorite libation in the evening. The Owner's suite has 2 closets & Primary private bath with shower stall & double sinks. On the opposite side of your unit is your 2nd Bedroom with a private entrance & it's own full bath. Separate Laundry Room provides a space tucked in out of the way of visitors with full size, front-load washer & dryer. Check out the 4th Floor common room to meet up with other residents or reserve for a private get together. No need to step out into the elements. There is an elevator to the unit from the inside Deeded garage plus this unit has extra garage storage, too. And the thermostat is wifi compatible - just set the temperature desired before you return home. This building offers a trash room right on your floor, so carry your garbage down the hall - no need to carry trash to the dumpster. You won't have to go far in The Village of Waugh Chapel for shopping, restaurants, groceries or medical offices & easy for delivery options, too. With a path around the pond for more outdoor fresh air. This corridor at Rt 3 offers everything you could possibly need.
Location
State MD
County Anne Arundel
Zoning R1
Rooms
Other Rooms Living Room, Dining Room, Primary Bedroom, Bedroom 2, Kitchen, Laundry, Bathroom 2, Bathroom 3, Primary Bathroom
Main Level Bedrooms 2
Interior
Interior Features Carpet, Ceiling Fan(s), Combination Dining/Living, Floor Plan - Open, Intercom, Walk-in Closet(s), Upgraded Countertops, Tub Shower, Stall Shower
Hot Water Natural Gas
Heating Programmable Thermostat, Central, Heat Pump(s)
Cooling Ceiling Fan(s), Central A/C, Heat Pump(s), Programmable Thermostat
Flooring Carpet, Laminated
Equipment Dishwasher, Dryer, Disposal, Dryer - Front Loading, Exhaust Fan, Icemaker, Intercom, Range Hood, Refrigerator, Stainless Steel Appliances, Stove, Washer, Washer - Front Loading
Furnishings No
Fireplace N
Window Features Sliding,Screens
Appliance Dishwasher, Dryer, Disposal, Dryer - Front Loading, Exhaust Fan, Icemaker, Intercom, Range Hood, Refrigerator, Stainless Steel Appliances, Stove, Washer, Washer - Front Loading
Heat Source Electric
Laundry Dryer In Unit, Washer In Unit, Main Floor
Exterior
Exterior Feature Balcony
Garage Garage - Front Entry, Additional Storage Area, Garage Door Opener, Underground
Garage Spaces 1.0
Parking On Site 1
Utilities Available Cable TV Available, Electric Available, Sewer Available, Water Available, Natural Gas Available
Amenities Available Common Grounds, Elevator, Extra Storage, Game Room, Meeting Room, Party Room, Reserved/Assigned Parking, Retirement Community
Waterfront N
Water Access N
Accessibility Accessible Switches/Outlets, Doors - Lever Handle(s), Elevator, Level Entry - Main, Low Pile Carpeting, Wheelchair Height Shelves
Porch Balcony
Total Parking Spaces 1
Garage N
Building
Story 1
Unit Features Garden 1 - 4 Floors
Sewer Public Sewer
Water Community
Architectural Style Traditional, Unit/Flat
Level or Stories 1
Additional Building Above Grade, Below Grade
Structure Type Dry Wall
New Construction N
Schools
School District Anne Arundel County Public Schools
Others
Pets Allowed Y
HOA Fee Include Common Area Maintenance,Ext Bldg Maint,Lawn Maintenance,Management,Reserve Funds,Road Maintenance,Snow Removal,Water
Senior Community Yes
Age Restriction 55
Tax ID 020488390212508
Ownership Condominium
Security Features Carbon Monoxide Detector(s),Fire Detection System,Intercom,Main Entrance Lock,Smoke Detector,Sprinkler System - Indoor
Horse Property N
Special Listing Condition Standard
Pets Description Size/Weight Restriction, Number Limit
Read Less
Want to know what your home might be worth? Contact us for a FREE valuation!

Our team is ready to help you sell your home for the highest possible price ASAP

Bought with Jill Nicholas • Long & Foster Real Estate, Inc.

GET MORE INFORMATION





