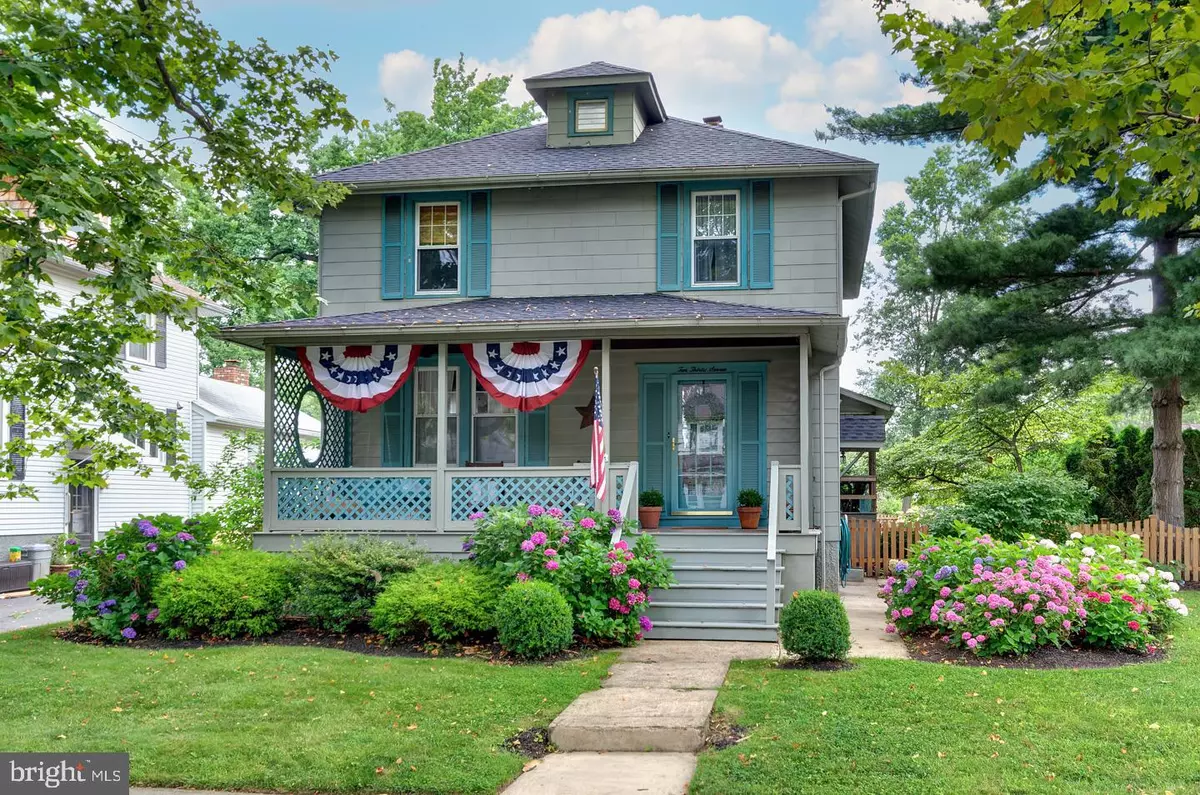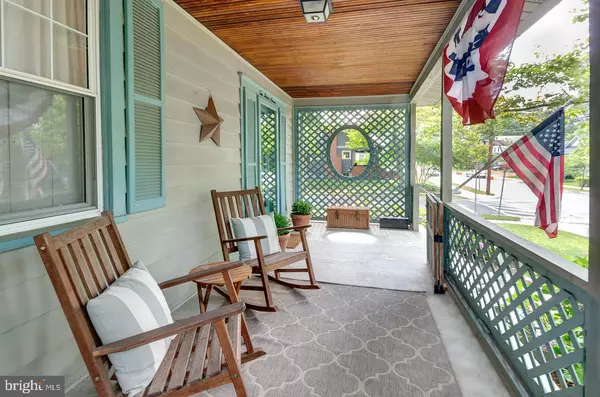$425,000
$385,000
10.4%For more information regarding the value of a property, please contact us for a free consultation.
1037 BELMONT AVE Westmont, NJ 08108
3 Beds
2 Baths
1,400 SqFt
Key Details
Sold Price $425,000
Property Type Single Family Home
Sub Type Detached
Listing Status Sold
Purchase Type For Sale
Square Footage 1,400 sqft
Price per Sqft $303
Subdivision None Available
MLS Listing ID NJCD2002378
Sold Date 08/26/21
Style Traditional
Bedrooms 3
Full Baths 1
Half Baths 1
HOA Y/N N
Abv Grd Liv Area 1,400
Originating Board BRIGHT
Year Built 1922
Annual Tax Amount $8,044
Tax Year 2020
Lot Size 8,250 Sqft
Acres 0.19
Lot Dimensions 55.00 x 150.00
Property Description
Gorgeously maintained 3BD, 1.5BA on a corner lot in Haddon Township that you are sure to fall in love with. Arriving at the property, the curb appeal will simply captivate you with a long front walk, lush landscaping, and a semi-enclosed front porch showcasing the original charm of the home. Upon entering, the large main floor will pull you in with meticulously maintained hardwood floors and a cozy living room to the left. Walking towards the back of the home, you will be met with a spacious formal dining room with classic crown molding and tons of natural light. Through the next doorway, a cozy updated kitchen, with unique black and white tile, bright cabinets, and granite countertops, awaits. Access to a large deck and fenced in backyard can be found through the kitchen for al fresco dining, perfect for entertaining. The main floor also has a half bath for guests.
Beautiful hardwood floors guide you through the home and up to the second floor, which features three spacious bedrooms. Each bedroom boasts large, beautifully trimmed windows for tons of natural light and ample closet space. All bedrooms share use of one full bathroom. The full bath boasts bright subway tile and a dual sink vanity with upgraded countertop and lovely fixtures. In addition to the classic interior features, the spacious fenced-in backyard is also a notable feature of the home, with a detached shed for storage and a small deck for outdoor furniture. Location is key for this charming property with close proximity to dining and transportation on Haddon Ave, such as Central Taco & Tequila, The Pour House, and Treno, as well as the PATCO station for quick access into Philadelphia. Contact us now for a private tour!
Location
State NJ
County Camden
Area Haddon Twp (20416)
Zoning RES
Rooms
Other Rooms Living Room, Dining Room, Bedroom 2, Bedroom 3, Kitchen, Bedroom 1
Basement Outside Entrance, Unfinished
Interior
Interior Features Attic, Dining Area, Floor Plan - Traditional, Formal/Separate Dining Room, Kitchen - Table Space
Hot Water Natural Gas
Heating Forced Air
Cooling Central A/C
Fireplace N
Heat Source Natural Gas
Exterior
Exterior Feature Porch(es), Deck(s)
Fence Wood
Water Access N
Accessibility None
Porch Porch(es), Deck(s)
Garage N
Building
Story 2
Sewer Public Sewer
Water Public
Architectural Style Traditional
Level or Stories 2
Additional Building Above Grade, Below Grade
New Construction N
Schools
Elementary Schools Stoy
Middle Schools William G Rohrer
High Schools Haddon Township H.S.
School District Haddon Township Public Schools
Others
Senior Community No
Tax ID 16-00010 03-00011
Ownership Fee Simple
SqFt Source Assessor
Special Listing Condition Standard
Read Less
Want to know what your home might be worth? Contact us for a FREE valuation!

Our team is ready to help you sell your home for the highest possible price ASAP

Bought with Elizabeth Berry • Weichert Realtors - Moorestown

GET MORE INFORMATION





