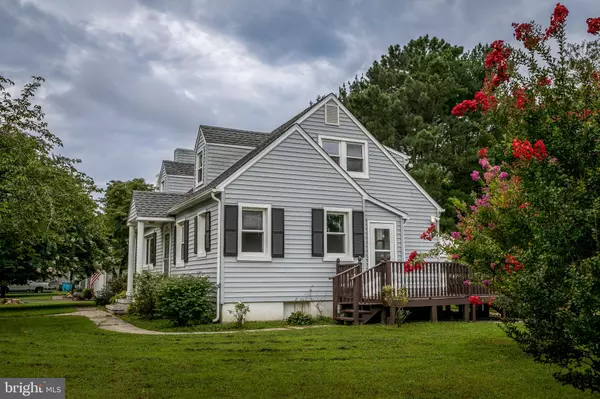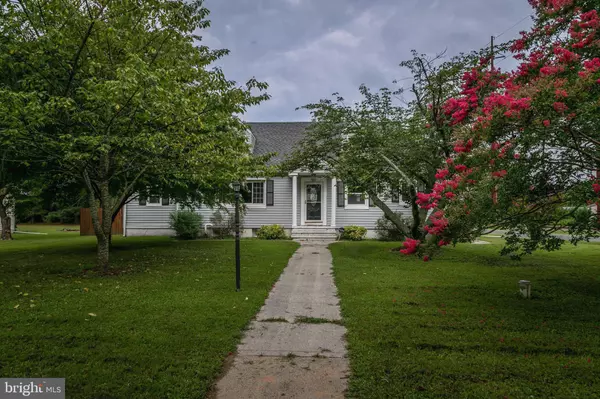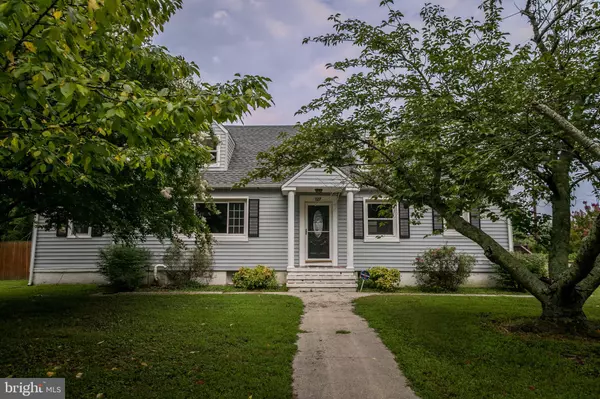$250,500
$249,900
0.2%For more information regarding the value of a property, please contact us for a free consultation.
122 ROSEBERRY AVE Salisbury, MD 21804
3 Beds
2 Baths
1,625 SqFt
Key Details
Sold Price $250,500
Property Type Single Family Home
Sub Type Detached
Listing Status Sold
Purchase Type For Sale
Square Footage 1,625 sqft
Price per Sqft $154
Subdivision None Available
MLS Listing ID MDWC2006406
Sold Date 09/30/22
Style Cape Cod
Bedrooms 3
Full Baths 2
HOA Y/N N
Abv Grd Liv Area 1,625
Originating Board BRIGHT
Year Built 1951
Annual Tax Amount $1,329
Tax Year 2021
Lot Size 0.415 Acres
Acres 0.42
Lot Dimensions 0.00 x 0.00
Property Description
Welcome to 122 Roseberry Ave; a beautiful Cape Cod conveniently located in Salisbury! This 3 bedroom, 2 full bathroom home offers modern upgrades with classic charm! As you arrive to the property you will notice the large corner lot filled with blooming Crepe Myrtles, a spacious backyard with a circular driveway and a cozy side deck! Additionally, this property has a detached outbuilding and a portion of the backyard fenced in for added privacy or for family pets! As you make your way inside you will fall in love with the spacious living room that features a large window at the front bringing in lots of natural light and has picturesque views of the flowering trees! The living room also features a classic cozy fireplace, and built in shelving! As you move from room to room you will notice another classic feature in the arch ways that flow from the living to the formal dining room. Just off the dining room is the beautiful kitchen with new stainless steel appliances! From the kitchen, down the hall is a full bathroom, a couple closets for added storage space that have auto lights that turn on when you open the door, and a first floor bedroom! Additionally on the first level is a bonus room that would be perfect for a home office, and a mud/laundry room with a washer and dryer that were replaced in 2016. Make your way upstairs to view the two sizable bedrooms! The bedroom to the left offers two closets, one of which has built in drawers! There is also another full bathroom located conveniently in between the two bedrooms! While touring the property be sure to check out the full walk out basement that has several rooms, including one that has a work bench and vice that was installed in 2019 and another room that has a sink! Lastly a few big upgrades to this property include a New Roof installed in 2020, a New Septic and Drainfield installed in 2016, and a water softener system installed in 2021! Call today to schedule your private showing!
Location
State MD
County Wicomico
Area Wicomico Northeast (23-02)
Zoning R15
Rooms
Basement Full
Main Level Bedrooms 1
Interior
Interior Features Ceiling Fan(s), Dining Area, Entry Level Bedroom, Floor Plan - Traditional, Stain/Lead Glass, Tub Shower
Hot Water Electric
Heating Forced Air
Cooling Central A/C
Flooring Wood
Fireplaces Number 1
Fireplaces Type Wood, Brick
Equipment Built-In Microwave, Dishwasher, Dryer, Exhaust Fan, Oven/Range - Electric, Stainless Steel Appliances, Washer, Water Conditioner - Owned, Water Heater
Fireplace Y
Appliance Built-In Microwave, Dishwasher, Dryer, Exhaust Fan, Oven/Range - Electric, Stainless Steel Appliances, Washer, Water Conditioner - Owned, Water Heater
Heat Source Natural Gas
Exterior
Fence Rear, Wood
Water Access N
Roof Type Architectural Shingle
Accessibility None
Road Frontage Public
Garage N
Building
Lot Description Cleared, Corner
Story 2
Foundation Block
Sewer Mound System
Water Well
Architectural Style Cape Cod
Level or Stories 2
Additional Building Above Grade, Below Grade
New Construction N
Schools
School District Wicomico County Public Schools
Others
Pets Allowed Y
Senior Community No
Tax ID 2305044286
Ownership Fee Simple
SqFt Source Assessor
Acceptable Financing Conventional, FHA, VA, Cash
Listing Terms Conventional, FHA, VA, Cash
Financing Conventional,FHA,VA,Cash
Special Listing Condition Standard
Pets Allowed No Pet Restrictions
Read Less
Want to know what your home might be worth? Contact us for a FREE valuation!

Our team is ready to help you sell your home for the highest possible price ASAP

Bought with Clark M Edouard • ERA Martin Associates

GET MORE INFORMATION





