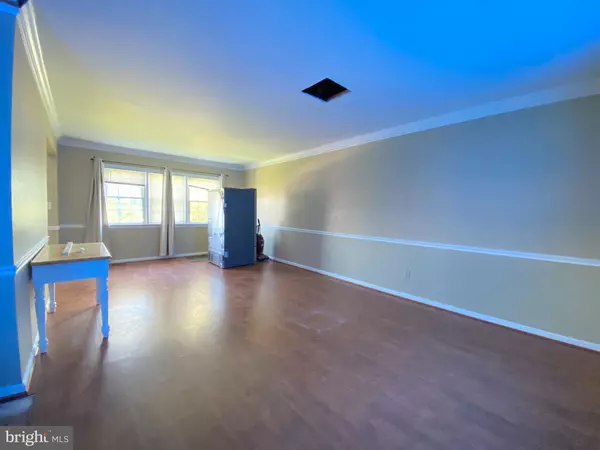$740,000
$800,000
7.5%For more information regarding the value of a property, please contact us for a free consultation.
1418 S DINWIDDIE ST S Arlington, VA 22206
4 Beds
4 Baths
3,632 SqFt
Key Details
Sold Price $740,000
Property Type Single Family Home
Sub Type Detached
Listing Status Sold
Purchase Type For Sale
Square Footage 3,632 sqft
Price per Sqft $203
Subdivision Claremont
MLS Listing ID VAAR2021406
Sold Date 09/15/22
Style Colonial
Bedrooms 4
Full Baths 3
Half Baths 1
HOA Y/N N
Abv Grd Liv Area 2,932
Originating Board BRIGHT
Year Built 1990
Annual Tax Amount $8,295
Tax Year 2022
Lot Size 6,000 Sqft
Acres 0.14
Property Description
INVESTOR / BUILDER SPECIAL ** Sold strictly AS-IS ** Motivated Seller! Unbelievable opportunity for semi-custom build to move-in for some sweat equity! Very well-built frame home with great layout that has incredible function and flow. Located in sought-after Claremont community w/ easy access to everything! Main level features an easy flowing layout w/ two spacious living rooms, expansive kitchen area, dining area, powder room and a gas fireplace. Upper level layout includes four generously sized bedrooms with plenty of closet space and two full bathrooms. The lower level basement welcomes you with a bright and open rec room, laundry room with washer/dryer and a third full bathroom. Great lot with tons of privacy and yard space for all your entertainment needs! Located just a short distance from 395, 7 Corners, Barcroft Park, and Claremont mini-park. Easy access to Shirlington, Pentagon City, DC, the W & OD trail, and the airport. Don't miss this opportunity to make this your own unique home!
Location
State VA
County Arlington
Zoning R-6
Rooms
Other Rooms Living Room, Dining Room, Primary Bedroom, Bedroom 2, Bedroom 3, Bedroom 4, Kitchen, Family Room, Library, Foyer, Breakfast Room, Study, Laundry
Basement Fully Finished
Interior
Interior Features Breakfast Area, Family Room Off Kitchen, Dining Area, Floor Plan - Open
Hot Water Electric
Heating Forced Air, Heat Pump(s)
Cooling Central A/C
Fireplaces Number 1
Fireplaces Type Gas/Propane
Fireplace Y
Heat Source Electric
Laundry Basement
Exterior
Parking Features Garage Door Opener, Garage - Front Entry
Garage Spaces 2.0
Fence Rear, Wood
Water Access N
Accessibility None
Attached Garage 2
Total Parking Spaces 2
Garage Y
Building
Lot Description Landscaping, Rear Yard, Front Yard
Story 3
Foundation Slab
Sewer Public Sewer
Water Public
Architectural Style Colonial
Level or Stories 3
Additional Building Above Grade, Below Grade
New Construction N
Schools
Elementary Schools Abingdon
Middle Schools Gunston
High Schools Wakefield
School District Arlington County Public Schools
Others
Pets Allowed Y
Senior Community No
Tax ID 28-018-045
Ownership Fee Simple
SqFt Source Assessor
Acceptable Financing Cash
Listing Terms Cash
Financing Cash
Special Listing Condition Standard
Pets Allowed Case by Case Basis
Read Less
Want to know what your home might be worth? Contact us for a FREE valuation!

Our team is ready to help you sell your home for the highest possible price ASAP

Bought with Jeffery Thomas Luster • CENTURY 21 New Millennium

GET MORE INFORMATION





