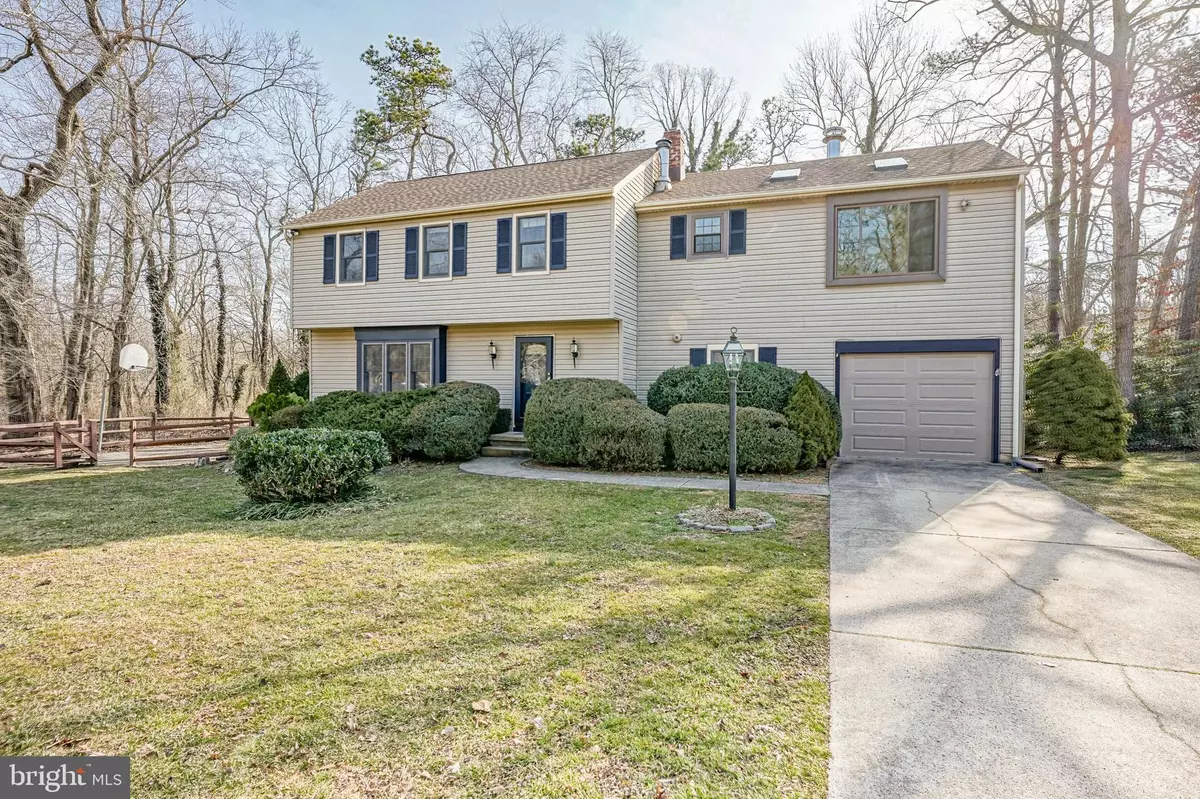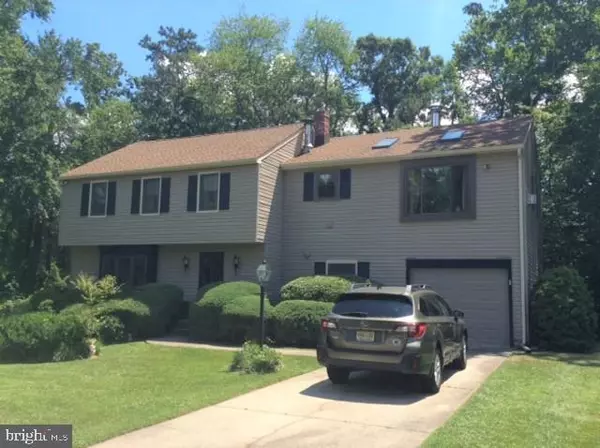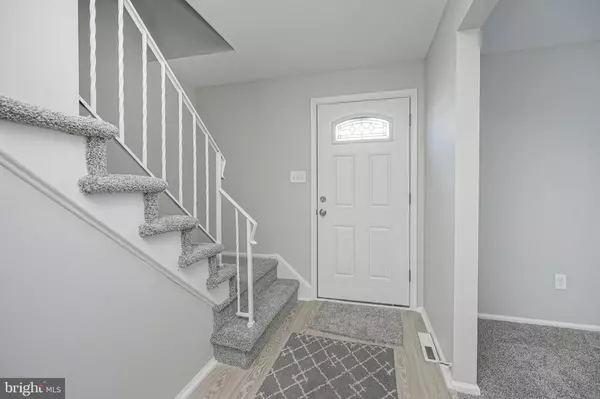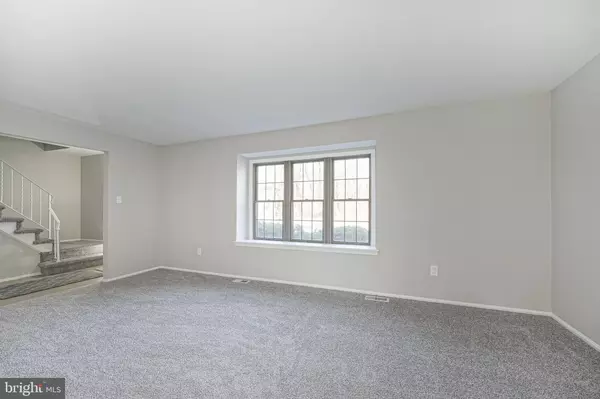$310,500
$279,900
10.9%For more information regarding the value of a property, please contact us for a free consultation.
14 HEATHER RD Turnersville, NJ 08012
4 Beds
2 Baths
2,200 SqFt
Key Details
Sold Price $310,500
Property Type Single Family Home
Sub Type Detached
Listing Status Sold
Purchase Type For Sale
Square Footage 2,200 sqft
Price per Sqft $141
Subdivision Ashton Leas
MLS Listing ID NJGL271450
Sold Date 04/14/21
Style Colonial
Bedrooms 4
Full Baths 1
Half Baths 1
HOA Y/N N
Abv Grd Liv Area 2,200
Originating Board BRIGHT
Year Built 1975
Annual Tax Amount $7,549
Tax Year 2020
Lot Size 0.313 Acres
Acres 0.31
Lot Dimensions 75.00 x 125.00
Property Description
Home Sweet Home awaits in this expanded, meticulously kept colonial home on a picturesque lot next to woods and a creek. The exterior has been updated over the years to include a new roof. The stunning landscaping is easily maintained by a timed sprinkler system and you can see the beautiful yard all times of day thanks to the light-sensitive floodlighting. Beautiful paver patio, fenced-in yard, and basketball court for the kids. Enter into a foyer that opens to a bright and spacious formal living room. Fresh neutral paint and flooring are found throughout the home so you can just move right in and relax! The living room opens to a formal dining room on the way into a recently updated kitchen. Mid-tone cabinetry is topped in neutral counters and complimented by slate appliances. A casual dining area is off the side with additional storage available in the peninsula which helps divide the space into the sunken family room. The family room boasts a full wall fireplace for a cozy place to gather in the chilly months. You can access the recently renovated sunroom from both the family room or the eat-in area of the kitchen. A great layout for entertaining. Sunroom offers tile flooring and a stunning view of the surrounding nature through the walls of windows. This is truly a wonderful place to sit year-round and enjoy all that your future home has to offer. From the sunroom, you continue out onto a fabulous paver patio and the yard beyond sprawls in all directions to include an additional patio, grassy space, basketball court, fenced-in areas, and a shed for storage. Back inside, an updated half bathroom and laundry/mudroom with garage access complete the main level. Upstairs, there are 4 spacious bedrooms. The largest includes a gas fireplace with a sitting area and currently contains the laundry space as well. It could easily have a bathroom added to become the master suite of your dreams. Three additional bedrooms are equally spacious and offer ample closet space as well as fresh paint and cozy carpet. The full bathroom has been updated and is conveniently located to all bedrooms. HVAC is about 3 years and the tankless water heater 4 years making this a worry-free purchase! All this in desirable Ashton Leas development, conveniently located near shopping, dining and major roadways! Don't delay!
Location
State NJ
County Gloucester
Area Washington Twp (20818)
Zoning PR1
Interior
Hot Water Natural Gas, Tankless
Heating Forced Air
Cooling Central A/C
Heat Source Natural Gas
Exterior
Parking Features Built In, Garage - Front Entry
Garage Spaces 1.0
Water Access N
Accessibility None
Attached Garage 1
Total Parking Spaces 1
Garage Y
Building
Story 2
Foundation Crawl Space
Sewer Public Sewer
Water Public
Architectural Style Colonial
Level or Stories 2
Additional Building Above Grade, Below Grade
New Construction N
Schools
Elementary Schools Bells
Middle Schools Orchard Valley
High Schools Washington Twp. H.S.
School District Washington Township Public Schools
Others
Senior Community No
Tax ID 18-00192 12-00045
Ownership Fee Simple
SqFt Source Estimated
Special Listing Condition Standard
Read Less
Want to know what your home might be worth? Contact us for a FREE valuation!

Our team is ready to help you sell your home for the highest possible price ASAP

Bought with Keith R Squires • Better Homes and Gardens Real Estate Maturo

GET MORE INFORMATION





