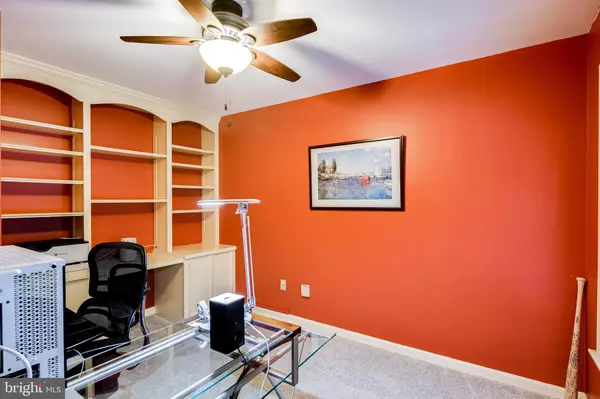$675,000
$690,000
2.2%For more information regarding the value of a property, please contact us for a free consultation.
4005 WILDWOOD WAY SE Ellicott City, MD 21042
4 Beds
4 Baths
2,814 SqFt
Key Details
Sold Price $675,000
Property Type Single Family Home
Sub Type Detached
Listing Status Sold
Purchase Type For Sale
Square Footage 2,814 sqft
Price per Sqft $239
Subdivision Dorsey Hall
MLS Listing ID MDHW2018998
Sold Date 09/16/22
Style Colonial
Bedrooms 4
Full Baths 3
Half Baths 1
HOA Fees $154/ann
HOA Y/N Y
Abv Grd Liv Area 2,214
Originating Board BRIGHT
Year Built 1984
Annual Tax Amount $8,361
Tax Year 2021
Lot Size 0.357 Acres
Acres 0.36
Property Description
Lovely Dorsey Hall Colonial on a treed lot with a fenced yard! Beautiful front porch, gleaming hardwood floors, and fantastic moldings throughout! Excellent built-ins in living room, office, family room, and owner's suite. Office on the main level is perfect for work from home. Formal dining room with bay window. Gorgeous open kitchen with island and updated stainless steel appliances. Sliders to screened porch overlooking the fenced back yard. Excellent space with low maintenance plantings, dotted with trees for shade. Kitchen is open to the family room, with built-in shelves and a gas fireplace. Upper level boasts spacious bedrooms. Finished lower level with new carpet, completely wired for speakers and surround sound. Additional full bathroom. Storage space, with New high efficiency heater and air conditioner, with electronic filter, and humidifier. Roof 11 years old. Walk up egress from basement. Coveted Dorsey Hall location close to shopping and beautiful trails, on a cul-de-sac street.
Location
State MD
County Howard
Zoning R20
Rooms
Basement Other
Interior
Interior Features Built-Ins, Carpet, Crown Moldings, Floor Plan - Traditional, Formal/Separate Dining Room, Kitchen - Eat-In, Kitchen - Island, Kitchen - Table Space, Recessed Lighting, Wood Floors
Hot Water Natural Gas
Heating Forced Air
Cooling Central A/C
Fireplaces Number 1
Fireplaces Type Gas/Propane
Equipment Built-In Microwave, Dishwasher, Disposal, Dryer, Oven/Range - Electric, Refrigerator, Washer, Water Heater
Fireplace Y
Appliance Built-In Microwave, Dishwasher, Disposal, Dryer, Oven/Range - Electric, Refrigerator, Washer, Water Heater
Heat Source Natural Gas
Exterior
Exterior Feature Porch(es)
Parking Features Garage - Front Entry, Garage Door Opener
Garage Spaces 6.0
Fence Rear, Other
Water Access N
Roof Type Asphalt
Accessibility None
Porch Porch(es)
Attached Garage 2
Total Parking Spaces 6
Garage Y
Building
Lot Description Backs to Trees, Landscaping, No Thru Street, Trees/Wooded, Private
Story 3
Foundation Block
Sewer Public Sewer
Water Public
Architectural Style Colonial
Level or Stories 3
Additional Building Above Grade, Below Grade
Structure Type Dry Wall
New Construction N
Schools
School District Howard County Public School System
Others
Pets Allowed Y
Senior Community No
Tax ID 1402273888
Ownership Fee Simple
SqFt Source Assessor
Security Features Main Entrance Lock
Special Listing Condition Standard
Pets Allowed No Pet Restrictions
Read Less
Want to know what your home might be worth? Contact us for a FREE valuation!

Our team is ready to help you sell your home for the highest possible price ASAP

Bought with Charlotte Savoy • Keller Williams Integrity

GET MORE INFORMATION




