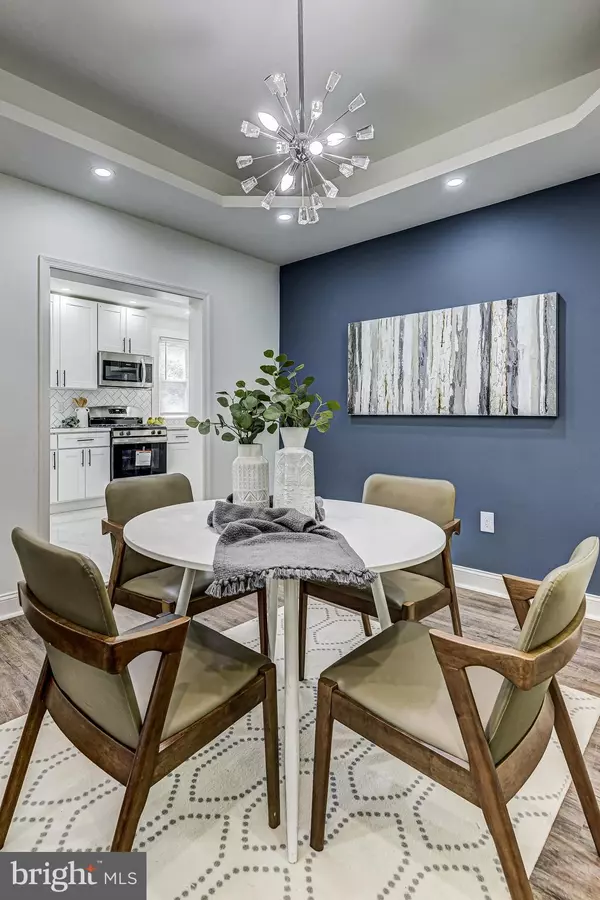$275,000
$275,000
For more information regarding the value of a property, please contact us for a free consultation.
5912 GREENHILL AVE Baltimore, MD 21206
3 Beds
2 Baths
1,660 SqFt
Key Details
Sold Price $275,000
Property Type Single Family Home
Sub Type Detached
Listing Status Sold
Purchase Type For Sale
Square Footage 1,660 sqft
Price per Sqft $165
Subdivision Cedmont
MLS Listing ID MDBA2001660
Sold Date 08/13/21
Style Traditional
Bedrooms 3
Full Baths 2
HOA Y/N N
Abv Grd Liv Area 1,160
Originating Board BRIGHT
Year Built 1920
Annual Tax Amount $2,899
Tax Year 2020
Lot Size 5,998 Sqft
Acres 0.14
Property Description
Update!!! The seller is putting in a Brand New HVAC/Furnace with high efficiency of 90+ tomorrow afternoon!
There's no place like home....this stunning home is completely renovated, located in the popular Cedmont area convenient to shopping. There are 3 nice size bedrooms, 2 full baths, a large kitchen with plenty of cabinets, you can eat in or dine in your separate dining area, new floors, some carpets, washer/dryer is on main level for your convenience, full bath upstairs and downstairs. There is a separate room in the basement that could be a 4th bedroom, and a side entrance to the basement. The back yard is fenced for your summer parties and cookouts.
Epiphany Lutheran Church is just around the corner and they house City Neighbors School right in the Church buildings (yes, its that large). No need for your children to go downtown to school.
The Seller has extended the deadline for offers until Monday the 12th, at noon, please provide your highest and best offer by Monday at noon. thank you
Location
State MD
County Baltimore City
Zoning R-3
Rooms
Basement Fully Finished, Improved, Outside Entrance, Side Entrance
Interior
Interior Features Ceiling Fan(s), Crown Moldings, Floor Plan - Traditional, Formal/Separate Dining Room, Kitchen - Eat-In, Kitchen - Table Space, Walk-in Closet(s), Wood Floors
Hot Water Natural Gas
Heating Forced Air
Cooling Ceiling Fan(s), Central A/C
Flooring Wood
Equipment Dishwasher, Disposal, Exhaust Fan, Refrigerator, Stove, Dryer, Washer
Appliance Dishwasher, Disposal, Exhaust Fan, Refrigerator, Stove, Dryer, Washer
Heat Source Natural Gas
Exterior
Exterior Feature Porch(es), Patio(s)
Garage Spaces 1.0
Utilities Available Cable TV Available
Water Access N
Roof Type Asbestos Shingle
Accessibility Other
Porch Porch(es), Patio(s)
Total Parking Spaces 1
Garage N
Building
Story 2
Sewer Public Sewer
Water Public
Architectural Style Traditional
Level or Stories 2
Additional Building Above Grade, Below Grade
Structure Type 9'+ Ceilings,Dry Wall,Plaster Walls,Tray Ceilings
New Construction N
Schools
School District Baltimore City Public Schools
Others
Pets Allowed Y
Senior Community No
Tax ID 0326235731 035
Ownership Fee Simple
SqFt Source Assessor
Special Listing Condition Standard
Pets Allowed No Pet Restrictions
Read Less
Want to know what your home might be worth? Contact us for a FREE valuation!

Our team is ready to help you sell your home for the highest possible price ASAP

Bought with Ethel M Campbell • CENTURY 21 New Millennium

GET MORE INFORMATION





