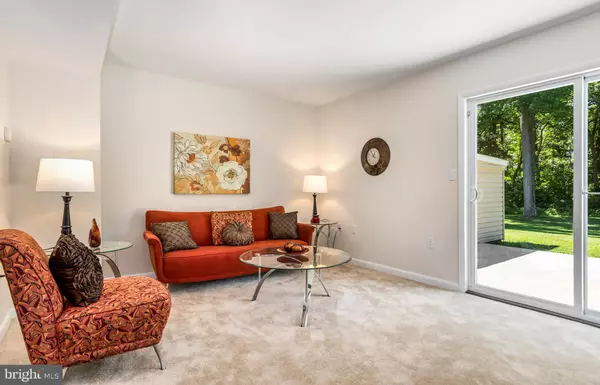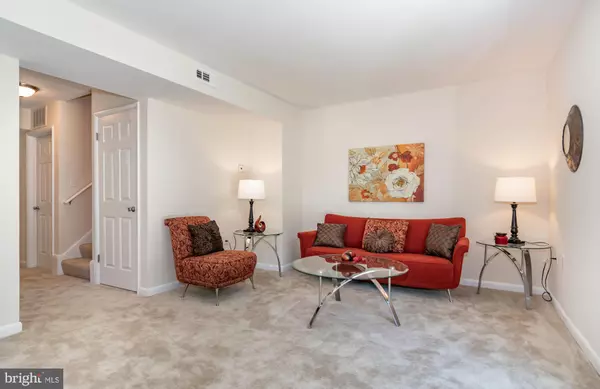$122,900
$121,900
0.8%For more information regarding the value of a property, please contact us for a free consultation.
21324 PERSIMMON DR #10 Chestertown, MD 21620
2 Beds
1 Bath
1,269 SqFt
Key Details
Sold Price $122,900
Property Type Townhouse
Sub Type Interior Row/Townhouse
Listing Status Sold
Purchase Type For Sale
Square Footage 1,269 sqft
Price per Sqft $96
Subdivision Tolchester
MLS Listing ID MDKE117556
Sold Date 03/24/21
Style Unit/Flat
Bedrooms 2
Full Baths 1
HOA Fees $40/mo
HOA Y/N Y
Abv Grd Liv Area 1,269
Originating Board BRIGHT
Year Built 1955
Annual Tax Amount $387
Tax Year 2021
Lot Size 2,882 Sqft
Acres 0.07
Property Description
Take a look at this beautiful townhome located in Tolchester Village! One of 23 available duplexes and townhouses that have been completely remodeled!! Featuring a terrific galley kitchen with all major appliances, nice living room/dining room combination with a slider to the patio. Bedrooms have vaulted ceilings! Tolchester Village is a community with completely updated 3 bedroom and 2 bedroom units to choose from. The three bedroom units are priced at $129,900 and the two bedroom units are priced at $119,900. Thoughtfully remodeled and they show great! Common areas include a playground!!! For qualified buyers your mortgage payment could be $900+/- per month. There is HOA fee of $40.00 per month, and all units are served by public water and sewer. Affordable, beautiful, and low maintenance!! What could be better?
Location
State MD
County Kent
Zoning RR
Rooms
Other Rooms Living Room, Bedroom 2, Kitchen, Bedroom 1
Main Level Bedrooms 2
Interior
Interior Features Carpet, Combination Dining/Living, Dining Area, Floor Plan - Traditional
Hot Water Electric
Heating Heat Pump(s)
Cooling Heat Pump(s)
Flooring Carpet, Tile/Brick
Equipment Dishwasher, Dryer, Microwave, Refrigerator, Stove, Washer, Water Heater
Furnishings No
Fireplace N
Window Features Double Pane
Appliance Dishwasher, Dryer, Microwave, Refrigerator, Stove, Washer, Water Heater
Heat Source Electric
Laundry Main Floor
Exterior
Exterior Feature Patio(s)
Amenities Available Tot Lots/Playground
Water Access N
View Trees/Woods
Roof Type Metal
Accessibility None
Porch Patio(s)
Garage N
Building
Lot Description Backs to Trees
Story 2
Foundation Slab
Sewer Public Sewer
Water Public
Architectural Style Unit/Flat
Level or Stories 2
Additional Building Above Grade
Structure Type Dry Wall,Vaulted Ceilings
New Construction N
Schools
School District Kent County Public Schools
Others
HOA Fee Include Common Area Maintenance
Senior Community No
Tax ID NO TAX RECORD
Ownership Fee Simple
SqFt Source Estimated
Acceptable Financing Conventional, FHA, USDA, VA
Horse Property N
Listing Terms Conventional, FHA, USDA, VA
Financing Conventional,FHA,USDA,VA
Special Listing Condition Standard
Read Less
Want to know what your home might be worth? Contact us for a FREE valuation!

Our team is ready to help you sell your home for the highest possible price ASAP

Bought with Helen M McAdory • Doug Ashley Realtors, LLC

GET MORE INFORMATION





