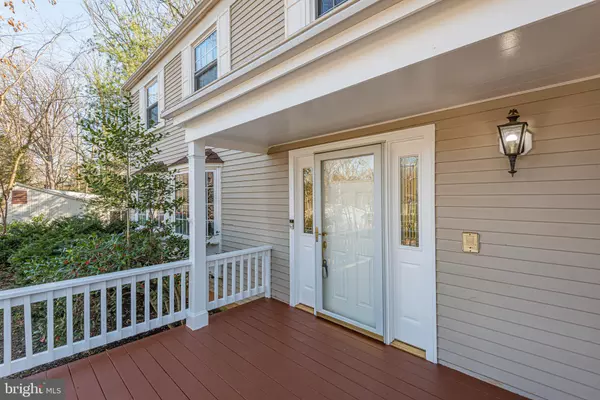$481,418
$482,000
0.1%For more information regarding the value of a property, please contact us for a free consultation.
5242 EVEN STAR PL Columbia, MD 21044
5 Beds
3 Baths
2,766 SqFt
Key Details
Sold Price $481,418
Property Type Single Family Home
Sub Type Detached
Listing Status Sold
Purchase Type For Sale
Square Footage 2,766 sqft
Price per Sqft $174
Subdivision Longfellow
MLS Listing ID MDHW289084
Sold Date 02/22/21
Style Colonial
Bedrooms 5
Full Baths 2
Half Baths 1
HOA Y/N N
Abv Grd Liv Area 2,016
Originating Board BRIGHT
Year Built 1968
Annual Tax Amount $5,488
Tax Year 2020
Lot Size 8,097 Sqft
Acres 0.19
Property Description
LOOKING FOR 5 TRUE BEDROOMS ON THE UPPER LEVEL? This 5 bedroom, 2 full, 1 half bath Colonial in the heart of Longfellow will certainly not disappoint! Graciously well appointed with fresh paint, beautifully refinished hardwoods, as well as new carpet, the room sizes and layout of this home are sure to please. Delightful entrance foyer with slate flooring, large 19x13 living room with 2 bay windows and a wood burning fireplace with mantel, formal dining for family and friends alike and the kitchen boasts 42 inch birch cabinets, some with glass fronts. The breakfast bar is perfect for serving or more informal dining and is very convenient for incorporating the adjoining breakfast room and sunroom addition that has curved glass windows, allowing tons of natural light!! Access to the rear is available through this breakfast room/sunroom area. On the upper level, the owner's suite is one of 5 bedrooms, in addition to an adjoining bath and a full hall bath. The lower level family/clubroom features outside access via stairs to the rear yard boasting a composite deck & patio for grilling or simply relaxing at the end of a long day. To top things off, there is an oversized 2 car garage and wonderful front porch * Convenient to Columbia paths (backs to one of the trails!), shopping, restaurants, schools and only minutes from Centennial Park and the downtown Mall area * ROOF IN 2019
Location
State MD
County Howard
Zoning NT
Direction Northwest
Rooms
Other Rooms Living Room, Dining Room, Primary Bedroom, Bedroom 2, Bedroom 3, Bedroom 4, Bedroom 5, Kitchen, Foyer, Breakfast Room, Sun/Florida Room, Recreation Room, Utility Room, Bathroom 2, Primary Bathroom, Half Bath
Basement Full, Sump Pump, Walkout Stairs, Interior Access, Heated, Improved, Connecting Stairway, Outside Entrance, Rear Entrance
Interior
Interior Features Attic, Carpet, Ceiling Fan(s), Chair Railings, Dining Area, Family Room Off Kitchen, Floor Plan - Traditional, Formal/Separate Dining Room, Kitchen - Eat-In, Tub Shower, Wood Floors, Breakfast Area, Kitchen - Table Space, Laundry Chute, Primary Bath(s), Stall Shower
Hot Water Natural Gas
Heating Forced Air
Cooling Central A/C, Ceiling Fan(s)
Flooring Hardwood, Carpet, Ceramic Tile
Fireplaces Number 1
Fireplaces Type Brick, Fireplace - Glass Doors, Mantel(s), Wood
Equipment Oven - Self Cleaning, Oven - Single, Oven/Range - Electric, Refrigerator, Built-In Microwave, Dishwasher, Disposal, Washer, Dryer, Exhaust Fan, Water Heater
Furnishings No
Fireplace Y
Window Features Atrium,Double Pane,Insulated,Screens
Appliance Oven - Self Cleaning, Oven - Single, Oven/Range - Electric, Refrigerator, Built-In Microwave, Dishwasher, Disposal, Washer, Dryer, Exhaust Fan, Water Heater
Heat Source Natural Gas
Laundry Has Laundry, Basement, Washer In Unit, Dryer In Unit
Exterior
Exterior Feature Porch(es), Deck(s)
Garage Built In, Garage - Front Entry, Garage Door Opener, Inside Access, Oversized
Garage Spaces 6.0
Fence Wood, Rear
Utilities Available Under Ground
Amenities Available Basketball Courts, Bike Trail, Club House, Common Grounds, Exercise Room, Fitness Center, Golf Course, Golf Club, Hot tub, Jog/Walk Path, Lake, Picnic Area, Pool - Indoor, Pool - Outdoor, Racquet Ball, Recreational Center, Sauna, Swimming Pool, Tennis - Indoor, Tennis Courts, Tot Lots/Playground, Pool Mem Avail, Putting Green, Golf Course Membership Available
Waterfront N
Water Access N
View Trees/Woods
Roof Type Shingle
Accessibility None
Porch Porch(es), Deck(s)
Attached Garage 2
Total Parking Spaces 6
Garage Y
Building
Lot Description Backs - Open Common Area, Backs to Trees, No Thru Street
Story 3
Sewer Public Sewer
Water Public
Architectural Style Colonial
Level or Stories 3
Additional Building Above Grade, Below Grade
Structure Type Dry Wall,Paneled Walls
New Construction N
Schools
Elementary Schools Longfellow
Middle Schools Harper'S Choice
High Schools Wilde Lake
School District Howard County Public School System
Others
Pets Allowed N
HOA Fee Include Common Area Maintenance,Management,Pool(s),Recreation Facility,Reserve Funds,Road Maintenance
Senior Community No
Tax ID 1415014709
Ownership Fee Simple
SqFt Source Assessor
Security Features Carbon Monoxide Detector(s),Smoke Detector
Acceptable Financing Cash, Conventional, FHA, VA
Horse Property N
Listing Terms Cash, Conventional, FHA, VA
Financing Cash,Conventional,FHA,VA
Special Listing Condition Standard
Read Less
Want to know what your home might be worth? Contact us for a FREE valuation!

Our team is ready to help you sell your home for the highest possible price ASAP

Bought with Alexander L Lerner • Monument Sotheby's International Realty

GET MORE INFORMATION





