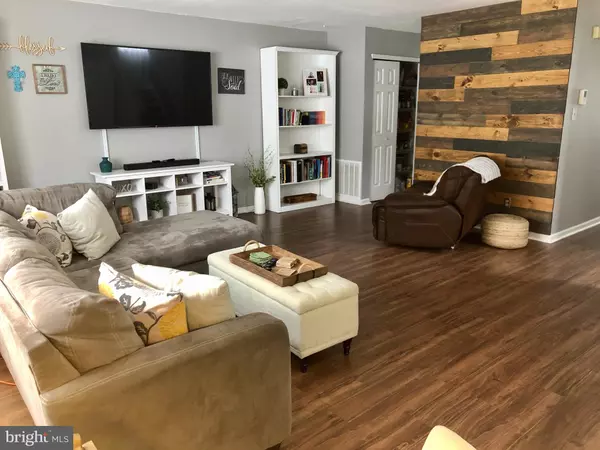$196,500
$190,000
3.4%For more information regarding the value of a property, please contact us for a free consultation.
105 PENDRAGON WAY Mantua, NJ 08051
2 Beds
3 Baths
1,480 SqFt
Key Details
Sold Price $196,500
Property Type Condo
Sub Type Condo/Co-op
Listing Status Sold
Purchase Type For Sale
Square Footage 1,480 sqft
Price per Sqft $132
Subdivision Villages At Berkley
MLS Listing ID NJGL2002780
Sold Date 09/21/21
Style Traditional
Bedrooms 2
Full Baths 2
Half Baths 1
Condo Fees $225/mo
HOA Y/N N
Abv Grd Liv Area 1,480
Originating Board BRIGHT
Year Built 1988
Annual Tax Amount $5,109
Tax Year 2020
Lot Dimensions 0.00 x 0.00
Property Description
Eligible for USDA financing! This two bedroom, two and one half bathroom end unit town home in The Villages at Berkley is a place to call home. So much space with its oversized bedrooms and massive living room. In addition, a great sitting room with a gas fireplace makes it a cozy place to relax and unwind. The main floor also features a nice kitchen and a half bathroom The two large master bedrooms each have their own private full bathroom and one could easily be converted into two bedrooms. The second floor also features a laundry closet. Outside you will find privacy for peaceful mornings on the front porch or relaxing evenings on the back patio.
Location
State NJ
County Gloucester
Area Mantua Twp (20810)
Zoning RESIDENTIAL
Rooms
Other Rooms Living Room, Bedroom 2, Kitchen, Bedroom 1, Other
Interior
Interior Features Attic, Attic/House Fan, Butlers Pantry, Carpet, Ceiling Fan(s), Combination Kitchen/Dining, Kitchen - Eat-In, Primary Bath(s), Stall Shower, Walk-in Closet(s), Window Treatments
Hot Water Natural Gas
Heating Forced Air
Cooling Central A/C
Fireplaces Number 1
Fireplaces Type Fireplace - Glass Doors, Gas/Propane, Mantel(s), Marble
Equipment Dishwasher, Disposal, Dryer - Gas, Oven - Self Cleaning, Refrigerator, Washer, Oven/Range - Gas, Dryer
Furnishings No
Fireplace Y
Appliance Dishwasher, Disposal, Dryer - Gas, Oven - Self Cleaning, Refrigerator, Washer, Oven/Range - Gas, Dryer
Heat Source Natural Gas
Laundry Dryer In Unit, Upper Floor, Washer In Unit
Exterior
Exterior Feature Patio(s), Porch(es)
Parking On Site 1
Amenities Available Basketball Courts, Pool - Outdoor, Tennis Courts, Club House
Water Access N
Accessibility 2+ Access Exits
Porch Patio(s), Porch(es)
Garage N
Building
Lot Description Backs - Open Common Area, Backs to Trees, Corner, Front Yard, Partly Wooded, Private, Rear Yard, SideYard(s)
Story 2
Sewer Public Sewer
Water Public
Architectural Style Traditional
Level or Stories 2
Additional Building Above Grade, Below Grade
New Construction N
Schools
Elementary Schools Centre City E.S.
Middle Schools Clearview Regional
High Schools Clearview Regional H.S.
School District Mantua Township Board Of Education
Others
Pets Allowed Y
HOA Fee Include Common Area Maintenance
Senior Community No
Tax ID 10-00061-00001-C0105
Ownership Condominium
Acceptable Financing Cash, Conventional, FHA, USDA
Listing Terms Cash, Conventional, FHA, USDA
Financing Cash,Conventional,FHA,USDA
Special Listing Condition Standard
Pets Allowed No Pet Restrictions
Read Less
Want to know what your home might be worth? Contact us for a FREE valuation!

Our team is ready to help you sell your home for the highest possible price ASAP

Bought with Vincent Grova • Pino Agency

GET MORE INFORMATION





