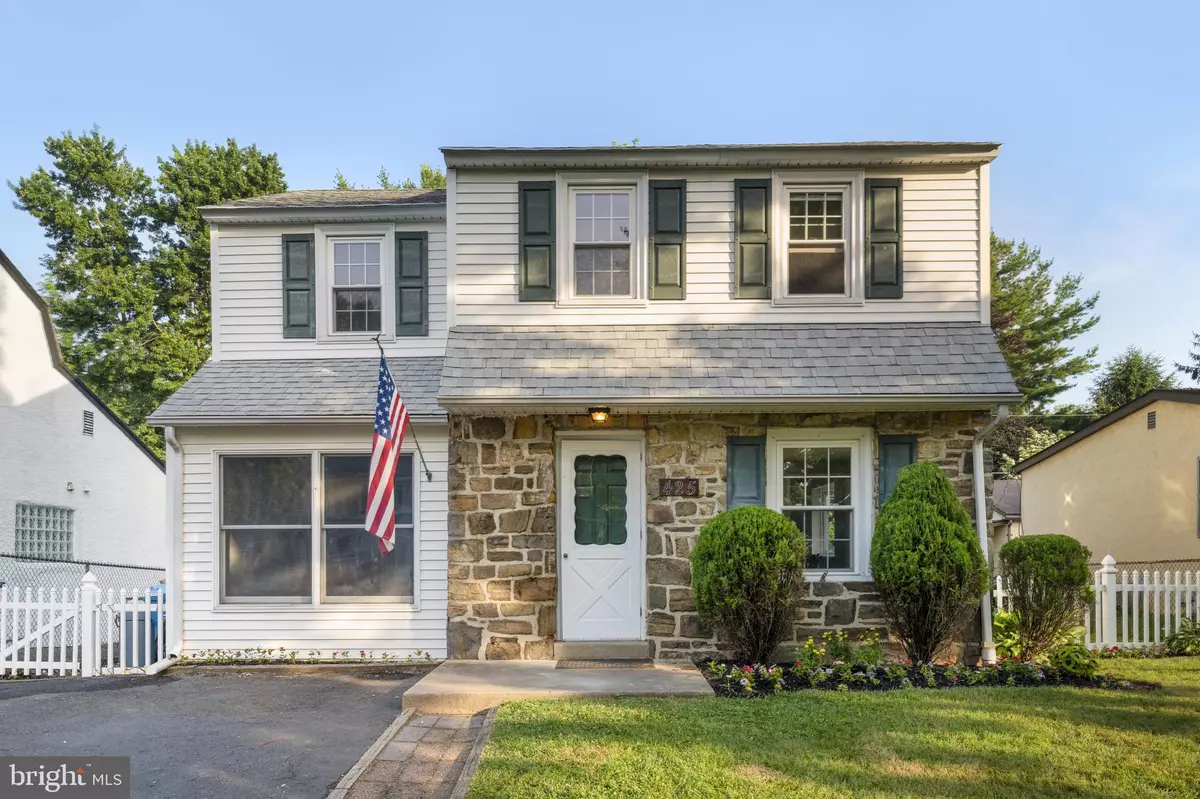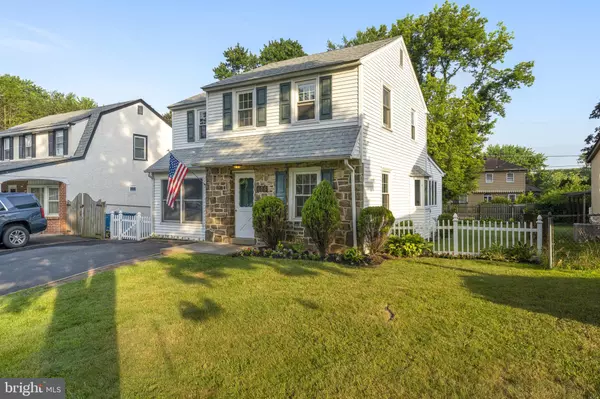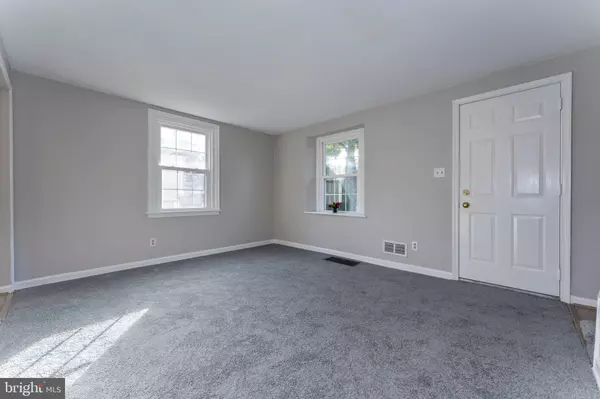$410,000
$425,000
3.5%For more information regarding the value of a property, please contact us for a free consultation.
425 HOOVER RD Ambler, PA 19002
3 Beds
2 Baths
1,580 SqFt
Key Details
Sold Price $410,000
Property Type Single Family Home
Sub Type Detached
Listing Status Sold
Purchase Type For Sale
Square Footage 1,580 sqft
Price per Sqft $259
Subdivision Ambler
MLS Listing ID PAMC2043612
Sold Date 10/21/22
Style Colonial
Bedrooms 3
Full Baths 2
HOA Y/N N
Abv Grd Liv Area 1,580
Originating Board BRIGHT
Year Built 1940
Annual Tax Amount $3,529
Tax Year 2022
Lot Size 6,000 Sqft
Acres 0.14
Lot Dimensions 50.00 x 0.00
Property Description
Welcome to 425 Hoover Road! A beautiful 3 bed/2 full bath colonial located in a quaint neighborhood just north of the quickly growing town of Ambler. Once you pull into the four-car driveway you will notice two beautiful flower beds on either side of the front door which complements the warmth and welcomeness of this home. Enter through the front door to a formal sitting room with brand new carpet. On the other side of the entry is an extra large dining room, that could also be used as a bedroom if a bedroom on the first floor is needed. There is a full bathroom that is handicap accessible. Both the sitting room and dining room have access to the kitchen that has an abundance of space to create your dream kitchen. The kitchen overlooks the family room with two skylights, a huge bay window, and wood burning stove. An entertainers delight! The first floor also includes a laundry room with a washer & dryer and a small mudroom off of the living room leading to the back deck and spacious backyard. The second floor has brand new carpeting throughout, three large bedrooms and a full bathroom. This home has been updated with fresh paint in all of the living spaces along with new carpet on the first floor. The basement has been waterproofed by BQ basements, including a french drain, sump pump, vapor barrier on walls with a transferable warranty. There is also a new heater. The warmth and crispness of this home is further accentuated by the amount of natural sunlight that radiates through the double paned windows on both floors of this home. This home is walkable to many great parks, award winning schools, boutique shopping and restaurants in downtown Ambler. You will find that Ambler is always buzzing with community events thus allowing Philadelphia Magazine to rank Ambler as "One of the Top Walkable Philadelphia Suburbs" and The Leaflet has deemed Ambler as one of the "Top 10 Small Towns in North America". Don't miss out on this great opportunity!
Location
State PA
County Montgomery
Area Lower Gwynedd Twp (10639)
Zoning RESIDENTIAL
Rooms
Basement Sump Pump, Drainage System, Rear Entrance, Unfinished
Interior
Interior Features Carpet, Family Room Off Kitchen, Skylight(s)
Hot Water Electric
Heating Forced Air
Cooling None
Flooring Carpet, Hardwood, Laminated
Fireplaces Number 1
Equipment Dishwasher, Disposal, Dryer - Electric, Refrigerator, Washer, Water Heater, Oven/Range - Electric
Fireplace Y
Appliance Dishwasher, Disposal, Dryer - Electric, Refrigerator, Washer, Water Heater, Oven/Range - Electric
Heat Source Oil
Exterior
Garage Spaces 4.0
Water Access N
Roof Type Shingle
Accessibility None
Total Parking Spaces 4
Garage N
Building
Story 2
Foundation Stone
Sewer Public Sewer
Water Public
Architectural Style Colonial
Level or Stories 2
Additional Building Above Grade, Below Grade
New Construction N
Schools
Elementary Schools Lower Gwynedd
Middle Schools Wissahickon
High Schools Wissahickon Senior
School District Wissahickon
Others
Senior Community No
Tax ID 39-00-01843-008
Ownership Fee Simple
SqFt Source Assessor
Acceptable Financing Cash, Conventional, FHA, VA
Listing Terms Cash, Conventional, FHA, VA
Financing Cash,Conventional,FHA,VA
Special Listing Condition Standard
Read Less
Want to know what your home might be worth? Contact us for a FREE valuation!

Our team is ready to help you sell your home for the highest possible price ASAP

Bought with Alexis B McBride • Keller Williams Main Line

GET MORE INFORMATION





