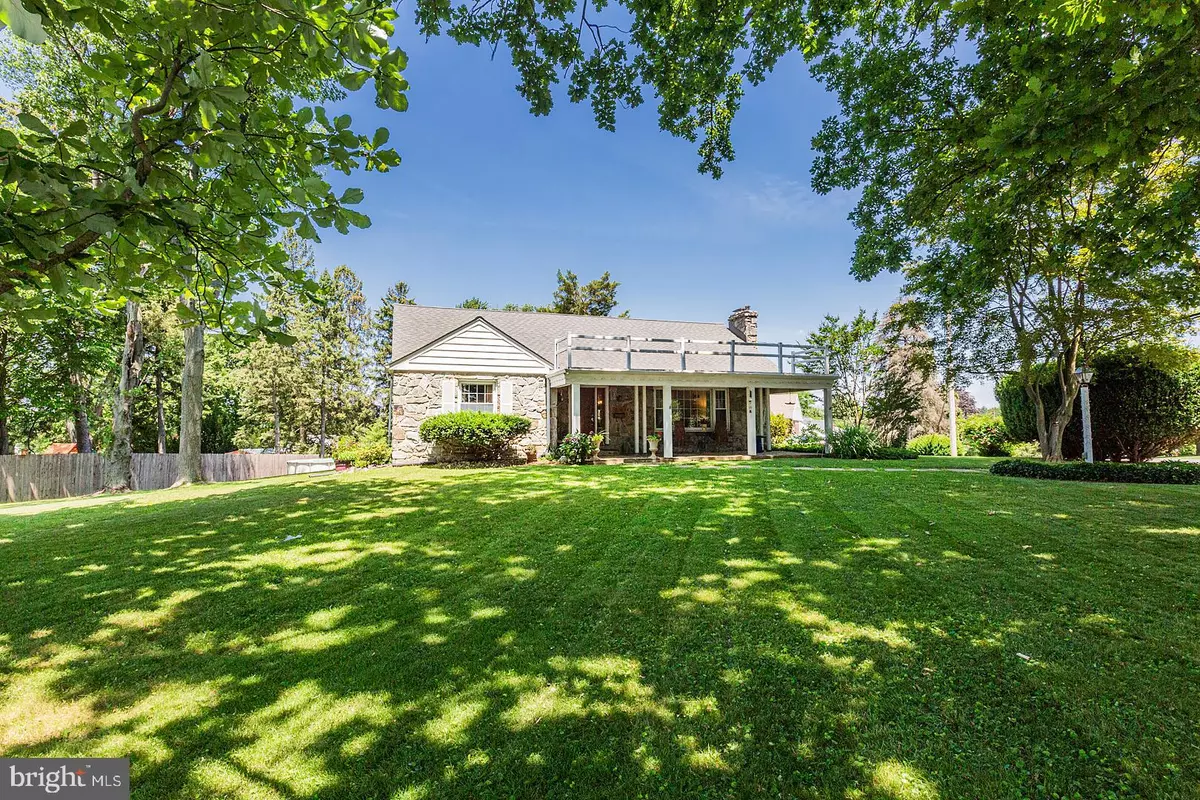$280,125
$260,000
7.7%For more information regarding the value of a property, please contact us for a free consultation.
274 REDWOOD DR Lancaster, PA 17603
3 Beds
2 Baths
1,624 SqFt
Key Details
Sold Price $280,125
Property Type Single Family Home
Sub Type Detached
Listing Status Sold
Purchase Type For Sale
Square Footage 1,624 sqft
Price per Sqft $172
Subdivision Manor Ridge
MLS Listing ID PALA183586
Sold Date 08/06/21
Style Ranch/Rambler
Bedrooms 3
Full Baths 1
Half Baths 1
HOA Y/N N
Abv Grd Liv Area 1,384
Originating Board BRIGHT
Year Built 1956
Annual Tax Amount $3,491
Tax Year 2020
Lot Size 0.360 Acres
Acres 0.36
Lot Dimensions 137 x 126 x 120 x 120
Property Description
Enjoy this lovely stone rancher on a large corner .36/ac lot for privacy. As you pull up you'll notice the large covered front patio with lots of shade area and room for your patio furniture. As you enter the home enjoy the open entry way into the large living room with the gas, stone fireplace. The large window shows off the large lot. As you walk back to the dining area the hardwood floors are appealing. Your eyes are drawn to the back yard deck as you open the French doors. Ready for those cozy summer outings. The kitchen updated with modern laminate floors and modern appliances. The updated countertops and tile back splash add to the stainless steel appliances. All the appliances stay and the washer and dryer. You'll enjoy the replacement windows through out the home about 5 years ago. As you go back the hallway you'll view the 3 bedrooms and full bath. The lower level has another bedroom or bonus room with a coal heater. Plus the home is forced air so easy to add venting in areas you like. The workshop, shower/toilet area are used but not a formal room, plus there is a long 1 car garage that fits 2 cars. The pool in the back yard stays. Enjoy the long driveway for extra parking and lots of perennial landscaping. The roof is about 12-15 years old.
Location
State PA
County Lancaster
Area Manor Twp (10541)
Zoning RESIDENTIAL
Rooms
Other Rooms Living Room, Dining Room, Bedroom 2, Bedroom 3, Kitchen, Family Room, Bedroom 1, Bathroom 1, Bathroom 2
Basement Full, Garage Access
Main Level Bedrooms 3
Interior
Hot Water Electric
Heating Forced Air
Cooling Central A/C
Fireplaces Number 1
Fireplace Y
Heat Source Oil
Laundry Lower Floor
Exterior
Parking Features Basement Garage
Garage Spaces 1.0
Water Access N
Accessibility None
Attached Garage 1
Total Parking Spaces 1
Garage Y
Building
Story 1
Sewer Public Sewer
Water Public
Architectural Style Ranch/Rambler
Level or Stories 1
Additional Building Above Grade, Below Grade
New Construction N
Schools
Elementary Schools Hambright
Middle Schools Manor
High Schools Penn Manor H.S.
School District Penn Manor
Others
Senior Community No
Tax ID 410-71984-0-0000
Ownership Fee Simple
SqFt Source Assessor
Special Listing Condition Standard
Read Less
Want to know what your home might be worth? Contact us for a FREE valuation!

Our team is ready to help you sell your home for the highest possible price ASAP

Bought with Mick Kalata • Berkshire Hathaway HomeServices Homesale Realty

GET MORE INFORMATION





