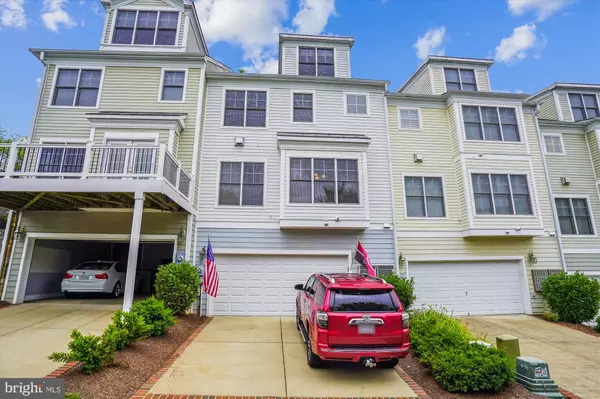$600,000
$595,000
0.8%For more information regarding the value of a property, please contact us for a free consultation.
102 EDGEHILL DR Occoquan, VA 22125
3 Beds
5 Baths
2,698 SqFt
Key Details
Sold Price $600,000
Property Type Townhouse
Sub Type Interior Row/Townhouse
Listing Status Sold
Purchase Type For Sale
Square Footage 2,698 sqft
Price per Sqft $222
Subdivision Herndon Addition To Occo
MLS Listing ID VAPW2031830
Sold Date 10/03/22
Style Colonial
Bedrooms 3
Full Baths 4
Half Baths 1
HOA Fees $208/mo
HOA Y/N Y
Abv Grd Liv Area 2,266
Originating Board BRIGHT
Year Built 2007
Annual Tax Amount $5,819
Tax Year 2022
Lot Size 2,222 Sqft
Acres 0.05
Property Description
++PRICE IMPROVED++ This luxury town home boasts gleaming hardwood floors throughout main level, sunlit living room/dining room combo plus a gourmet kitchen featuring, new, granite counter tops and stainless steel appliances opening to a cozy family room and living room with two gas fireplaces! The first upper level features the Primary bedroom with a vaulted ceiling, sitting area, and magnificent upgraded bathroom with custom shower. In addition, there is second large bedroom with another full bathroom ensuite on this level. You will love the laundry area conveniently located in the hallway! The second upper level is another Large suite with full bathroom and large storage area and closets. Lower entrance through the Custom finished 2-car garage provides a bonus room or optional fourth bedroom with its own full bathroom. New HVAC units in 2020, whole home water filtration system, New paint throughout, new garage door and openers, custom garage floor. So close I-95and super close to Woodbridge VRE with free covered parking makes it an easy commute. All these features and just down the road from the heart of Occoquan's charming shops and restaurants, make this home a WOW!!
Location
State VA
County Prince William
Zoning R16
Rooms
Other Rooms Living Room, Dining Room, Primary Bedroom, Bedroom 2, Bedroom 3, Kitchen, Family Room, Foyer, Bonus Room
Basement Connecting Stairway, Daylight, Full, Garage Access
Interior
Interior Features Breakfast Area, Ceiling Fan(s), Chair Railings, Combination Dining/Living, Crown Moldings, Family Room Off Kitchen, Floor Plan - Open, Kitchen - Island, Recessed Lighting, Window Treatments
Hot Water Electric
Cooling Ceiling Fan(s), Central A/C, Zoned
Flooring Hardwood, Carpet
Fireplaces Number 2
Fireplaces Type Mantel(s)
Equipment Built-In Microwave, Cooktop, Dishwasher, Disposal, Dryer - Front Loading, Icemaker, Oven - Double, Oven - Self Cleaning, Oven - Wall, Refrigerator, Stainless Steel Appliances, Washer - Front Loading, Water Heater
Fireplace Y
Window Features Double Pane,Vinyl Clad
Appliance Built-In Microwave, Cooktop, Dishwasher, Disposal, Dryer - Front Loading, Icemaker, Oven - Double, Oven - Self Cleaning, Oven - Wall, Refrigerator, Stainless Steel Appliances, Washer - Front Loading, Water Heater
Heat Source Natural Gas
Laundry Upper Floor
Exterior
Garage Basement Garage, Garage - Rear Entry, Garage Door Opener, Inside Access, Additional Storage Area
Garage Spaces 2.0
Water Access N
Accessibility None
Attached Garage 2
Total Parking Spaces 2
Garage Y
Building
Story 4
Foundation Permanent
Sewer Public Sewer
Water Public
Architectural Style Colonial
Level or Stories 4
Additional Building Above Grade, Below Grade
New Construction N
Schools
Elementary Schools Occoquan
Middle Schools Fred M. Lynn
High Schools Woodbridge
School District Prince William County Public Schools
Others
HOA Fee Include Ext Bldg Maint,Lawn Maintenance
Senior Community No
Tax ID 8393-62-4880
Ownership Fee Simple
SqFt Source Assessor
Security Features Security System
Special Listing Condition Standard
Read Less
Want to know what your home might be worth? Contact us for a FREE valuation!

Our team is ready to help you sell your home for the highest possible price ASAP

Bought with Anne A Carter • Fathom Realty

GET MORE INFORMATION





