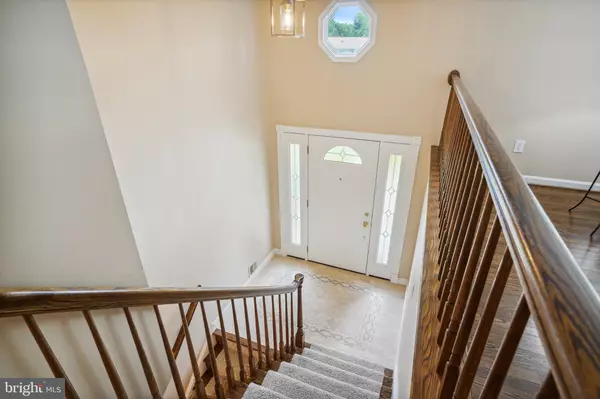$875,000
$874,950
For more information regarding the value of a property, please contact us for a free consultation.
2842 SUBTLE LN Fairfax, VA 22031
5 Beds
3 Baths
3,000 SqFt
Key Details
Sold Price $875,000
Property Type Single Family Home
Sub Type Detached
Listing Status Sold
Purchase Type For Sale
Square Footage 3,000 sqft
Price per Sqft $291
Subdivision Hideaway Park
MLS Listing ID VAFX2081950
Sold Date 08/09/22
Style Split Foyer
Bedrooms 5
Full Baths 3
HOA Y/N N
Abv Grd Liv Area 1,500
Originating Board BRIGHT
Year Built 1971
Annual Tax Amount $8,447
Tax Year 2021
Lot Size 0.403 Acres
Acres 0.4
Property Description
This 5-bedroom, 3-bath gem in Hideaway Park is nestled on a quiet cul-de-sac of higher-priced homes with NO HOA to support. Working from home? One of the lower-level bedrooms has been converted to an office with lots of built-ins and a sliding glass door leading to the patio. Check out the custom closet in the lower-level hallway! Plenty of other storage too! The home was the Builders model constructed with four-sides brick and an over-sized, two-car, attached garage (door replaced in 2016) with workbench included (and room for more cars in the driveway!). The epoxy coating on the garage floor adds a nice touch. Although the full yard is just over 17,533 sq. ft., the owner installed a rear fence to enclose a smaller area for pets (and humans) to run freely. As you face the house, the fence on the far-left side indicates the lots left boundary; to the right, the flower bed shows the approximate boundary for that side (the trees on that side belong to the neighbors). There are two gas fireplaces (the living room FP works but conveys as is), warm wood floors on the main level, and many improvements throughout. The Nutone intercom system will convey as is. The large owner's bedroom has its own bath. Notice the main level bedroom with the built-in storage across the wall and Quartz countertop.
In 2018, the roof was replaced; new insulation was installed in the attic in 2020; the kitchen appliances were installed in 2016; an energy-efficient HVAC system was installed 2 years ago; Speed Queen in the laundry room was installed in 2015 and a Navien tankless water heater was installed in 2016. The outside lights were replaced in June, 2022, and the deck off the dining room was sanded and repainted in June too. Entertaining will be easy in the large rec room on the lower level with a second fireplace and another sliding glass door to the patio. New shutters and blinds throughout were installed in 2016. The seller hired Doug Horton from BPG Inspections to conduct a pre-listing inspection; a copy is at the house for buyers to review. Some minor issues he found were addressed. The home inspection done by BPG does not preclude the buyers conducting their own home inspection!
The neighborhood is 6 minutes from Metro (Vienna) and 5 minutes from Mosaic District, with its Sunday (and Thursday) Farmers Market, Alta Strada Italian Restaurant, Our Mom Eugenia Greek Restaurant, Four Sisters Vietnamese Restaurant, Teds Bulletin, Shake Shack, True Food, and who doesnt love Pupatella for pizza! Shop the boutiques and find that special something to wear! Safeway (in the Pan Am Shopping center), Giant, Lidl, Aldi, H-Mart, Trader Joes, Amazon Fresh, MOM's, Harris Teeter and other stores are a short drive away for groceries. I-66 access is easily accessed too. Downtown Vienna is a short drive away. A popular gathering place to have a beer and burger is Open Road Grill and its adjoining sophisticated spot, Trio Grill, on Lee Highway, just outside the Mosaic District.
Location
State VA
County Fairfax
Zoning 120
Direction East
Rooms
Other Rooms Living Room, Dining Room, Primary Bedroom, Bedroom 2, Bedroom 3, Bedroom 4, Bedroom 5, Kitchen, Recreation Room
Basement Daylight, Full, Fully Finished, Garage Access, Heated, Interior Access, Outside Entrance, Rear Entrance, Walkout Level
Main Level Bedrooms 3
Interior
Interior Features Attic, Attic/House Fan, Built-Ins, Carpet, Ceiling Fan(s), Dining Area, Floor Plan - Traditional, Formal/Separate Dining Room, Kitchen - Eat-In, Primary Bath(s), Store/Office, Upgraded Countertops, Window Treatments, Wood Floors
Hot Water Natural Gas
Heating Forced Air
Cooling Central A/C, Ceiling Fan(s), Programmable Thermostat
Fireplaces Number 2
Fireplaces Type Fireplace - Glass Doors, Gas/Propane, Mantel(s), Marble
Equipment Cooktop, Dishwasher, Disposal, Dryer, Icemaker, Microwave, Oven - Double, Oven - Wall, Refrigerator, Water Heater - Tankless
Fireplace Y
Appliance Cooktop, Dishwasher, Disposal, Dryer, Icemaker, Microwave, Oven - Double, Oven - Wall, Refrigerator, Water Heater - Tankless
Heat Source Natural Gas
Laundry Lower Floor, Washer In Unit, Dryer In Unit, Basement
Exterior
Exterior Feature Deck(s), Patio(s)
Parking Features Built In, Garage Door Opener, Inside Access, Oversized
Garage Spaces 2.0
Fence Privacy, Wood
Water Access N
Roof Type Architectural Shingle
Accessibility None
Porch Deck(s), Patio(s)
Attached Garage 2
Total Parking Spaces 2
Garage Y
Building
Lot Description Cul-de-sac, Landscaping, Rear Yard, SideYard(s)
Story 2
Foundation Slab
Sewer Public Sewer
Water Public
Architectural Style Split Foyer
Level or Stories 2
Additional Building Above Grade, Below Grade
New Construction N
Schools
Elementary Schools Fairhill
Middle Schools Jackson
High Schools Falls Church
School District Fairfax County Public Schools
Others
Senior Community No
Tax ID 0482 20 0012
Ownership Fee Simple
SqFt Source Assessor
Acceptable Financing Cash, Conventional, FHA, VA
Listing Terms Cash, Conventional, FHA, VA
Financing Cash,Conventional,FHA,VA
Special Listing Condition Standard
Read Less
Want to know what your home might be worth? Contact us for a FREE valuation!

Our team is ready to help you sell your home for the highest possible price ASAP

Bought with Sallie Rives Seiy • McEnearney Associates, Inc.

GET MORE INFORMATION





