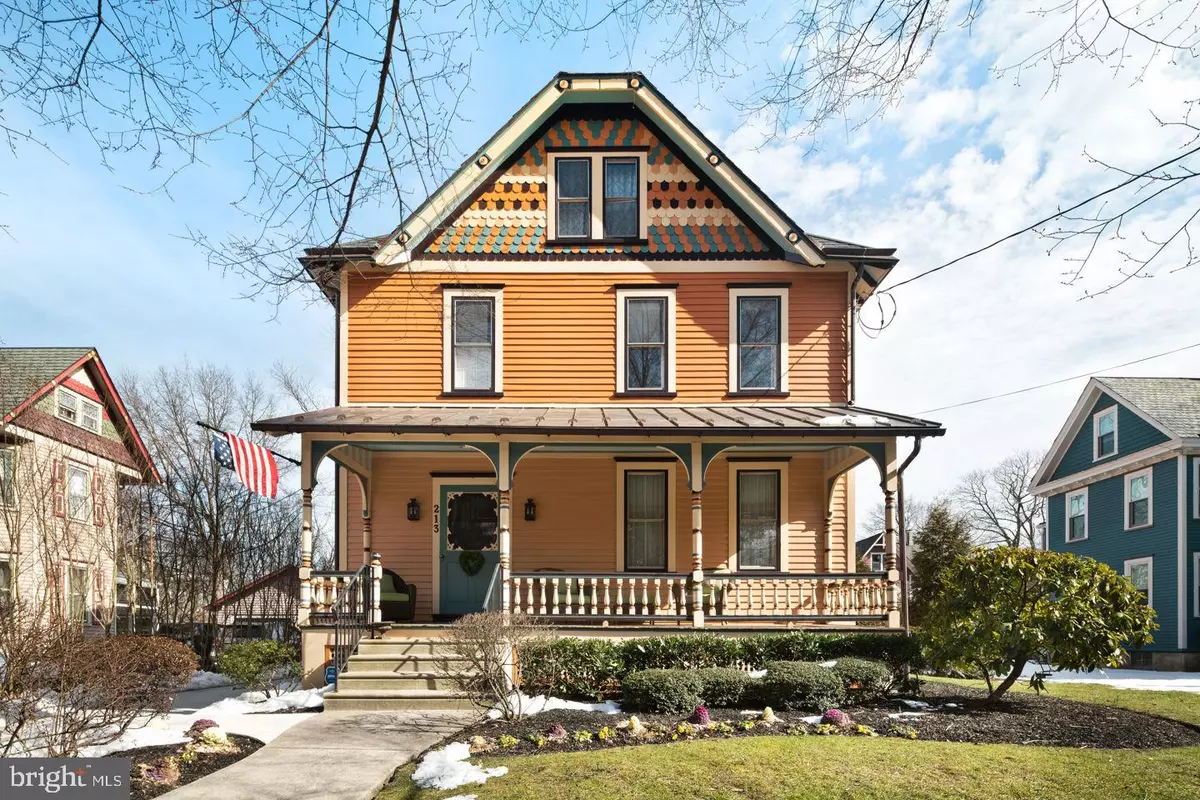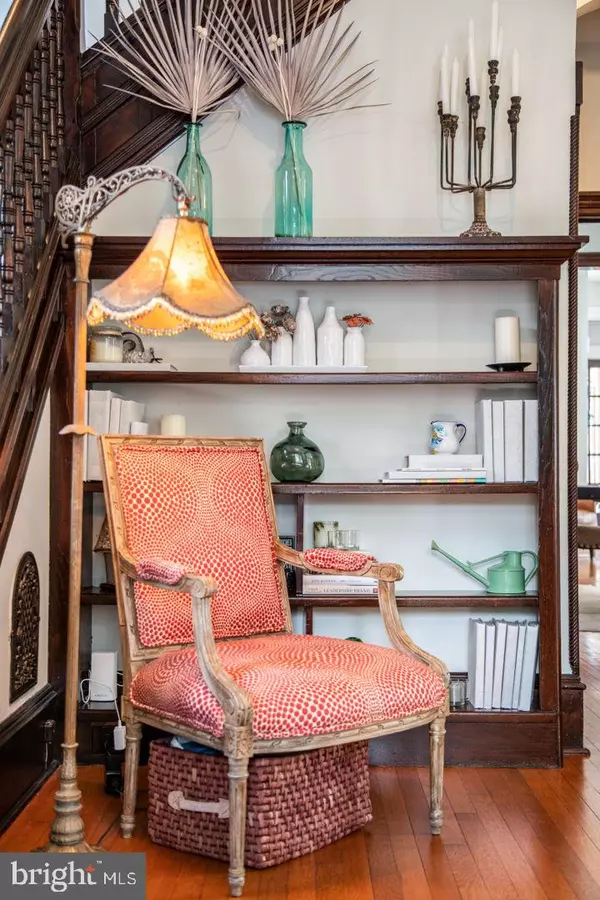$900,000
$889,000
1.2%For more information regarding the value of a property, please contact us for a free consultation.
213 WARWICK RD Haddonfield, NJ 08033
5 Beds
4 Baths
2,860 SqFt
Key Details
Sold Price $900,000
Property Type Single Family Home
Sub Type Detached
Listing Status Sold
Purchase Type For Sale
Square Footage 2,860 sqft
Price per Sqft $314
Subdivision Gill Tract
MLS Listing ID NJCD413406
Sold Date 03/29/21
Style Colonial
Bedrooms 5
Full Baths 3
Half Baths 1
HOA Y/N N
Abv Grd Liv Area 2,860
Originating Board BRIGHT
Year Built 1880
Annual Tax Amount $20,266
Tax Year 2020
Lot Size 7,500 Sqft
Acres 0.17
Lot Dimensions 50.00 x 150.00
Property Description
Wow, this is a true Haddonfield gem in Gill Tract. This property is located in the historic section of town. With 5 beds & 3.5 baths this home is beautifully updated and completely turn key. As soon as you step up on that inviting front porch and walk inside you will notice the fantastic blend of original architecture with all modern conveniences. Beautiful hardwood flooring throughout, refinished in 2013 and vintage light fixtures add an amazing classic touch. Updated powder room just off the foyer and look at that sink! Stunning. Like pocket doors? We have them and they are still functioning. The formal dining room, living and family rooms, all lead you back to that remarkably updated kitchen, renovated in 2018, complete with Sub-Zero refrigerator, Blue Star six burner range with interchangeable griddle and grill, Bosch dishwasher, Sharp drawer microwave and Marvel kitchen beverage fridge. Subway tile back-splash, marble countertops, soft close drawers, farmhouse sink and second prep sink, recessed and gorgeous pendant lighting. Off the kitchen is a mud room that leads out back to a screened in porch with new flooring and screens replaced in 2020. Upstairs on the second level you have three nice sized bedrooms including your master suite with an absolutely stunning master bath, complete with double sink, marble countertops & subway tiles. Best of all, heated floors! Right off the master is your laundry area making life super convenient with no trips to the basement on laundry days. Maytag washer & dryer included. Updated hall full bathroom also with double sink and a beautiful subway tiled shower. The third floor boasts two more bedrooms and another updated full bathroom. Attic space above that with attic fan that turns with an automatic heat sensor. Amazing California closet systems throughout the home. Custom blinds and window coverings throughout are included with the sale. First floor blinds are remote controlled. Full unfinished basement for all your storage needs with Bilco doors that lead out to the backyard. Two zone heating and cooling with first floor on a separate zone from the second and third. Both systems updated in 2018. Also in 2018 much of the wood work in the home was rehabbed with great attention to detail, even with the addition of some new doors crafted to match the original architecture. Hot water heater replaced in 2020. All in 2015, exterior painted, new slate roof, copper gutters and downspouts. Re-wired electric with knob and tube removal in 2013. New cedar fence in backyard, 2019. One car garage with electric opener and in-ground sprinkler system with rain sensor. 2020 brought this home a new cement driveway and a newly laid brick sidewalk. Great sized backyard for entertaining. Back porch and family room TV's included. As you can tell, this home is dressed to impress. Windows & Fireplace transferred in As-Is condition. Buyer should verify room measurements and school information. Square feet listed is approximate, buyer to verify. Schedule your private showing today...
Location
State NJ
County Camden
Area Haddonfield Boro (20417)
Zoning RES HISTORIC DISTRICT
Rooms
Other Rooms Living Room, Dining Room, Primary Bedroom, Bedroom 2, Bedroom 3, Bedroom 4, Kitchen, Family Room, Foyer, Bedroom 1, Mud Room, Screened Porch
Basement Full, Unfinished
Interior
Interior Features Additional Stairway, Attic
Hot Water Natural Gas
Heating Forced Air, Zoned
Cooling Central A/C
Flooring Hardwood
Equipment Built-In Microwave, Built-In Range, Dishwasher, Dryer, Oven/Range - Gas, Range Hood, Refrigerator, Stainless Steel Appliances, Washer, Water Heater, Disposal
Appliance Built-In Microwave, Built-In Range, Dishwasher, Dryer, Oven/Range - Gas, Range Hood, Refrigerator, Stainless Steel Appliances, Washer, Water Heater, Disposal
Heat Source Natural Gas
Laundry Upper Floor
Exterior
Parking Features Garage - Front Entry
Garage Spaces 5.0
Fence Partially
Water Access N
Roof Type Slate,Other
Accessibility None
Total Parking Spaces 5
Garage Y
Building
Lot Description Level, Front Yard, Rear Yard
Story 3
Sewer Public Sewer
Water Public
Architectural Style Colonial
Level or Stories 3
Additional Building Above Grade, Below Grade
New Construction N
Schools
Elementary Schools Central E.S.
Middle Schools Haddonfield
High Schools Haddonfield Memorial H.S.
School District Haddonfield Borough Public Schools
Others
Senior Community No
Tax ID 17-00072-00002
Ownership Fee Simple
SqFt Source Assessor
Special Listing Condition Standard
Read Less
Want to know what your home might be worth? Contact us for a FREE valuation!

Our team is ready to help you sell your home for the highest possible price ASAP

Bought with Lynda L Jones • Weichert Realtors-Haddonfield

GET MORE INFORMATION





