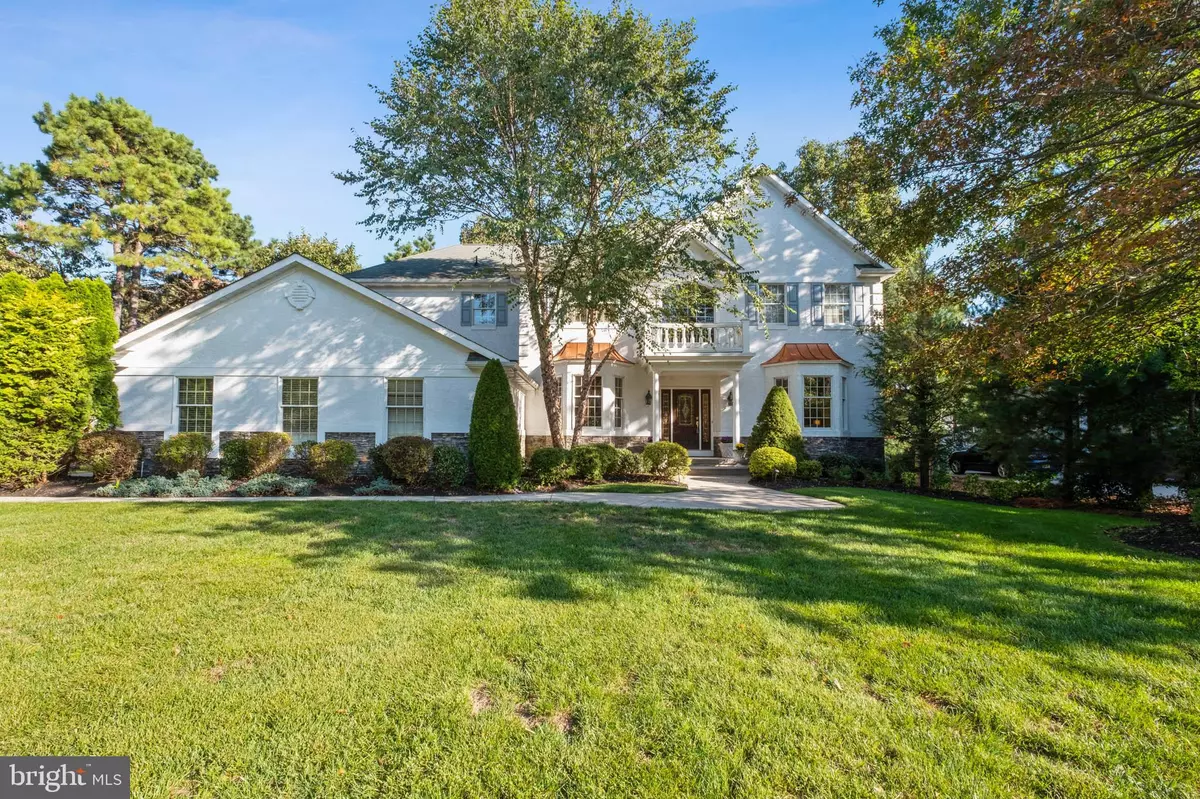$650,000
$669,900
3.0%For more information regarding the value of a property, please contact us for a free consultation.
7 SIMSBURY DR Voorhees, NJ 08043
4 Beds
5 Baths
4,068 SqFt
Key Details
Sold Price $650,000
Property Type Single Family Home
Sub Type Detached
Listing Status Sold
Purchase Type For Sale
Square Footage 4,068 sqft
Price per Sqft $159
Subdivision None Available
MLS Listing ID NJCD377304
Sold Date 04/01/20
Style Transitional
Bedrooms 4
Full Baths 4
Half Baths 1
HOA Y/N N
Abv Grd Liv Area 4,068
Originating Board BRIGHT
Year Built 2000
Annual Tax Amount $23,913
Tax Year 2019
Lot Size 0.409 Acres
Acres 0.41
Lot Dimensions 0.00 x 0.00
Property Description
You will love the grand entry foyer of this expanded Simone Model! This property is located in Sturbridge Hills. This is one of Sturbridge's most desirable streets. This property has 4 bedrooms, 4 and a half bathrooms with an expanded family room, custom built-ins, fireplace, rear staircase & much more! The first floor has hardwood flooring throughout! The huge gourmet kitchen presents stainless steel appliances, beautiful countertops, hardwood flooring, and double wall ovens with a great amount of space! The living room and dining room adjoin to make entertaining all the better. The first floor study also offers custom built-ins. The 9 foot ceilings on the first and second floor add lots of space and light! You will love the finished basement with a game room, separate gym and 2 courses of extra height! The master suite has double closets and luxury bathroom with vaulted ceilings and garden tub! There is a 3 car side entry garage and a deck for outdoor entertaining! Owner house immediate possession if needed. The seller is flexible!
Location
State NJ
County Camden
Area Voorhees Twp (20434)
Zoning RES
Rooms
Other Rooms Living Room, Dining Room, Primary Bedroom, Bedroom 2, Bedroom 3, Bedroom 4, Game Room, Family Room, Study, Laundry
Basement Daylight, Partial, Fully Finished
Interior
Interior Features Attic, Carpet, Combination Dining/Living, Double/Dual Staircase, Family Room Off Kitchen, Floor Plan - Open, Kitchen - Gourmet, Recessed Lighting, Stall Shower, Upgraded Countertops, Window Treatments
Hot Water Natural Gas
Heating Zoned
Cooling Central A/C
Flooring Ceramic Tile, Carpet, Hardwood
Fireplaces Number 1
Equipment Built-In Microwave, Built-In Range, Dishwasher, Disposal, Dryer, Oven - Self Cleaning, Oven - Wall, Refrigerator, Stainless Steel Appliances, Washer
Fireplace Y
Window Features Double Pane
Appliance Built-In Microwave, Built-In Range, Dishwasher, Disposal, Dryer, Oven - Self Cleaning, Oven - Wall, Refrigerator, Stainless Steel Appliances, Washer
Heat Source Natural Gas
Laundry Main Floor
Exterior
Exterior Feature Deck(s), Porch(es)
Parking Features Garage - Side Entry
Garage Spaces 3.0
Utilities Available Cable TV
Water Access N
View Trees/Woods
Roof Type Fiberglass
Street Surface Paved
Accessibility None
Porch Deck(s), Porch(es)
Road Frontage Boro/Township
Attached Garage 3
Total Parking Spaces 3
Garage Y
Building
Story 2
Foundation Block
Sewer Public Sewer
Water Public
Architectural Style Transitional
Level or Stories 2
Additional Building Above Grade, Below Grade
Structure Type 2 Story Ceilings,9'+ Ceilings
New Construction N
Schools
School District Voorhees Township Board Of Education
Others
Senior Community No
Tax ID 34-00304 04-00026
Ownership Fee Simple
SqFt Source Assessor
Security Features Smoke Detector
Acceptable Financing Cash, Conventional
Listing Terms Cash, Conventional
Financing Cash,Conventional
Special Listing Condition Standard
Read Less
Want to know what your home might be worth? Contact us for a FREE valuation!

Our team is ready to help you sell your home for the highest possible price ASAP

Bought with Kathryn A Zschech • Coldwell Banker Realty

GET MORE INFORMATION





