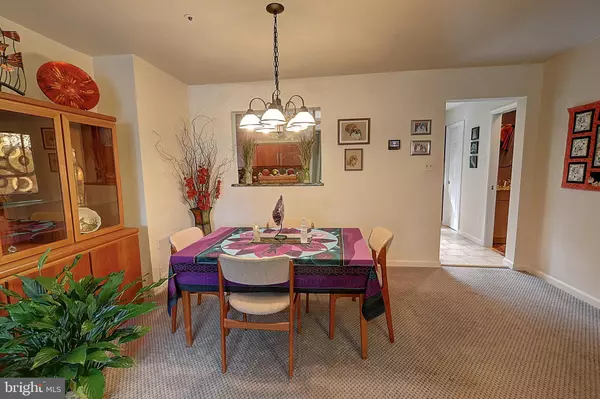$365,000
$365,000
For more information regarding the value of a property, please contact us for a free consultation.
15416 EMPRESS WAY Bowie, MD 20716
3 Beds
3 Baths
1,230 SqFt
Key Details
Sold Price $365,000
Property Type Townhouse
Sub Type Interior Row/Townhouse
Listing Status Sold
Purchase Type For Sale
Square Footage 1,230 sqft
Price per Sqft $296
Subdivision Evergreen Estates Plat 2
MLS Listing ID MDPG597830
Sold Date 04/07/21
Style Traditional
Bedrooms 3
Full Baths 2
Half Baths 1
HOA Fees $57/mo
HOA Y/N Y
Abv Grd Liv Area 1,230
Originating Board BRIGHT
Year Built 1990
Annual Tax Amount $4,266
Tax Year 2021
Lot Size 1,508 Sqft
Acres 0.03
Property Description
Three bedroom, two and one half baths townhome with garage. Professionally decorated and beautifully maintained. Total kitchen has been remodeled with granite amazon tiger countertop, onyx backsplash, under cabinet lighting, custom cabinets with pull out storage, stainless steal appliances and recessed lighting. Pocket door leads to one half bath with marble countertop, custom cabinet and onyx flooring. Owners bedroom has vaulted ceiling, all bedrooms have ceiling fans and built in closets for easy storage. Guest bath has tub with air jets, granite counter and custom tile work. HVAC system 2017, 50 gallon hot water tank, washer, dryer and refrigerator 2016. Upstairs hall has skylight with shade that is operated by remote control. Easy access to shopping mall, park for walking and major highways. Please conform to Covid 19 regulations. No more than three people at a time, wear masks.
Location
State MD
County Prince Georges
Zoning MAC
Rooms
Other Rooms Living Room, Bedroom 2, Bedroom 3, Kitchen, Family Room, Bedroom 1
Basement Garage Access, Fully Finished, Heated, Outside Entrance, Rear Entrance, Walkout Level, Daylight, Full, Interior Access
Interior
Hot Water Electric
Heating Heat Pump(s)
Cooling Ceiling Fan(s), Central A/C, Heat Pump(s)
Flooring Partially Carpeted
Heat Source Electric
Exterior
Parking Features Garage - Front Entry, Garage Door Opener
Garage Spaces 1.0
Water Access N
Accessibility None
Attached Garage 1
Total Parking Spaces 1
Garage Y
Building
Story 3
Sewer Public Sewer
Water Public
Architectural Style Traditional
Level or Stories 3
Additional Building Above Grade, Below Grade
Structure Type Vaulted Ceilings
New Construction N
Schools
Elementary Schools Northview
Middle Schools Benjamin Tasker
High Schools Bowie
School District Prince George'S County Public Schools
Others
Senior Community No
Tax ID 17070684217
Ownership Fee Simple
SqFt Source Assessor
Special Listing Condition Standard
Read Less
Want to know what your home might be worth? Contact us for a FREE valuation!

Our team is ready to help you sell your home for the highest possible price ASAP

Bought with Zina Dixon • Keller Williams Preferred Properties

GET MORE INFORMATION





