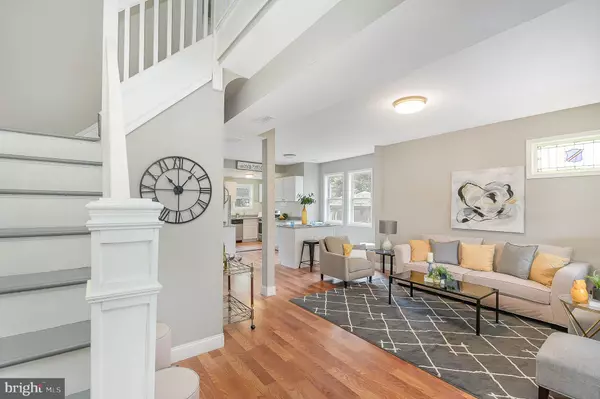$252,000
$249,000
1.2%For more information regarding the value of a property, please contact us for a free consultation.
5925 GREENHILL AVE Baltimore, MD 21206
3 Beds
3 Baths
1,680 SqFt
Key Details
Sold Price $252,000
Property Type Single Family Home
Sub Type Detached
Listing Status Sold
Purchase Type For Sale
Square Footage 1,680 sqft
Price per Sqft $150
Subdivision Cedmont
MLS Listing ID MDBA2000295
Sold Date 12/20/21
Style Colonial
Bedrooms 3
Full Baths 2
Half Baths 1
HOA Y/N N
Abv Grd Liv Area 1,280
Originating Board BRIGHT
Year Built 1924
Annual Tax Amount $2,935
Tax Year 2021
Lot Size 5,998 Sqft
Acres 0.14
Property Description
Recently Updated and ready for its new owner. This home features an open floorplan the way todays families want to live. As soon as you arrive the full front porch welcomes you. This is the perfect place to sit and enjoy those nice evenings. As you enter the home you will be impressed with the updated open floorplan. The main floor features an updated kitchen with SS Appliances and new granite countertop. The wood lvp flooring is sure to impress. There is also a half bath for your convenience. Upstairs the home offers 3 good size bedrooms with an updated bath and new wood lvp flooring. The lower level features a rec room & a 2nd full bath. Recent updates include: new A/C ( a Trane) and ductwork, new furnace, updated windows & doors, whole house plumbing upgrade to pvc piping, updated electrical, new light fixtures, new sump pump & water heater. Updated flooring, countertop and baths. There is a driveway on the property so parking is never an issue. Hurry this home will not last long!!
Location
State MD
County Baltimore City
Zoning RESIDENTIAL
Rooms
Other Rooms Living Room, Dining Room, Primary Bedroom, Bedroom 2, Bedroom 3, Kitchen, Recreation Room, Storage Room, Bathroom 1, Bathroom 2, Half Bath
Basement Partially Finished
Interior
Interior Features Floor Plan - Open, Stain/Lead Glass
Hot Water Natural Gas
Heating Forced Air
Cooling Central A/C
Flooring Other
Equipment Built-In Microwave, Dishwasher, Refrigerator, Stove
Fireplace N
Appliance Built-In Microwave, Dishwasher, Refrigerator, Stove
Heat Source Natural Gas
Laundry Basement
Exterior
Garage Spaces 2.0
Water Access N
View Garden/Lawn
Roof Type Shingle
Accessibility None
Total Parking Spaces 2
Garage N
Building
Lot Description Rear Yard, Road Frontage, Front Yard, Level
Story 3
Foundation Other
Sewer Public Sewer
Water Public
Architectural Style Colonial
Level or Stories 3
Additional Building Above Grade, Below Grade
Structure Type Dry Wall
New Construction N
Schools
School District Baltimore City Public Schools
Others
Pets Allowed Y
Senior Community No
Tax ID 0326235732 019
Ownership Fee Simple
SqFt Source Estimated
Acceptable Financing Conventional, Cash, FHA, VA
Listing Terms Conventional, Cash, FHA, VA
Financing Conventional,Cash,FHA,VA
Special Listing Condition Standard
Pets Allowed No Pet Restrictions
Read Less
Want to know what your home might be worth? Contact us for a FREE valuation!

Our team is ready to help you sell your home for the highest possible price ASAP

Bought with Elaine Cox • Neighborhood Assistance Corp. of America (NACA)

GET MORE INFORMATION





