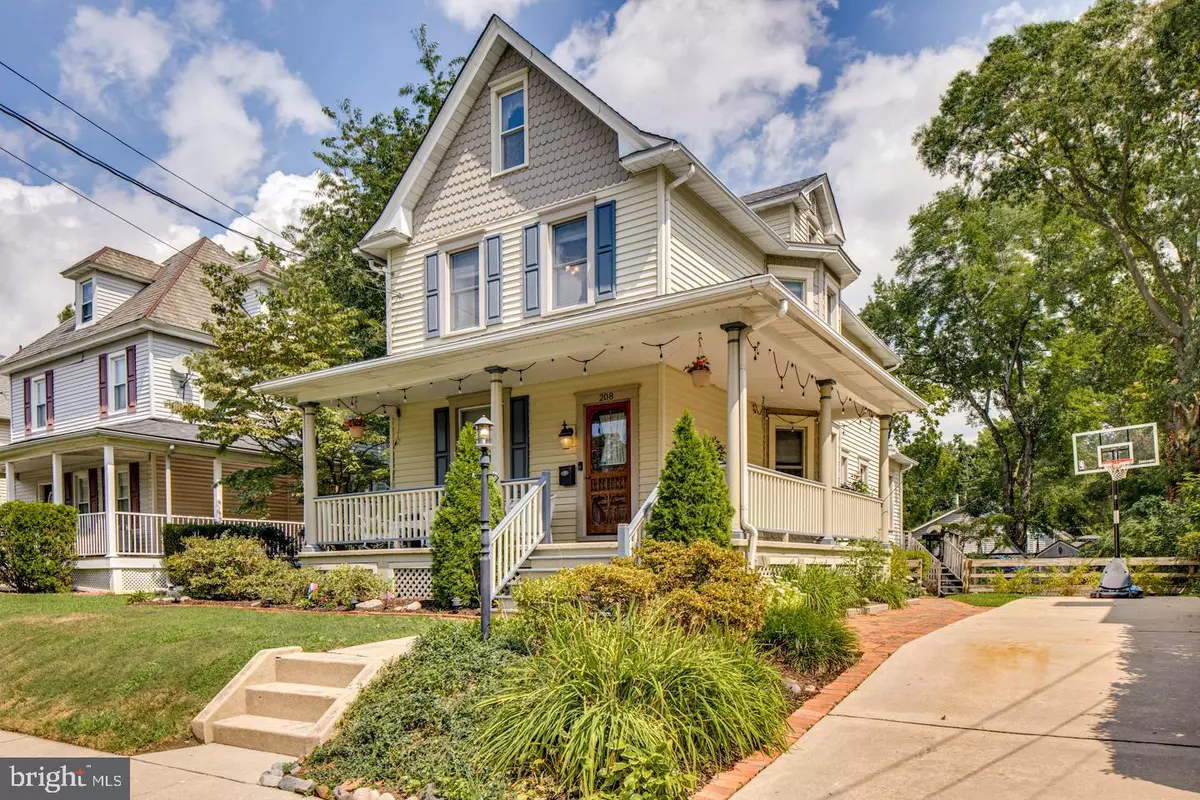$445,000
$450,000
1.1%For more information regarding the value of a property, please contact us for a free consultation.
208 TOLEDO AVE Westmont, NJ 08108
3 Beds
2 Baths
1,758 SqFt
Key Details
Sold Price $445,000
Property Type Single Family Home
Sub Type Detached
Listing Status Sold
Purchase Type For Sale
Square Footage 1,758 sqft
Price per Sqft $253
Subdivision None Available
MLS Listing ID NJCD2005560
Sold Date 10/12/21
Style Colonial,Traditional
Bedrooms 3
Full Baths 2
HOA Y/N N
Abv Grd Liv Area 1,758
Originating Board BRIGHT
Year Built 1917
Annual Tax Amount $9,395
Tax Year 2020
Lot Size 6,098 Sqft
Acres 0.14
Lot Dimensions 0.00 x 0.00
Property Description
Holy Toledo this 3 bedroom, 2 full bath (1 on the first floor; 1 on the second floor) home is a True Charmer! Situated "high on the hill" this home has been beautifully updated while maintaining its Old World Charm. The curb appeal is exceptional with the huge wrap around porch, lovely landscaping and the side concrete driveway that easily fits three cars. As you enter into the front door, be sure to take in the gorgeous hardwood floors that are found throughout the first floor level and the high 9' ceilings. The living room features a fireplace (gas) which was recently serviced and is flanked with attractive built-ins and there is a flat screen TV already mounted and included. Ahead is a large formal dining room - note here and throughout, nearly every window has been replaced with thermopane. The staircase is original and gorgeous and there are attractive columns between the living room and dining room. The kitchen was fully renovated and it is exceptional! The floors are oak, the cabinets are abundant in bisque "maple archtic", the countertops are marble; there is a stove with gas cooktop, microwave, Bosch dishwasher and refrigerator - all will remain. The kitchen is eat-in and has plenty of space for a table. Beyond the kitchen is a family or gathering room which could be a home office, playroom, etc. The kitchen was well designed and there is a breakfast bar here in the gathering room. There is a full bath with walk-in shower and attractive tile flooring off the gathering room. Be sure to step outside to the two tiered deck which offers amazing outdoor entertaining/living space. The flat screen TV outside will remain as well as the hot tub (AS IS). There is a shed for additional storage as well as a shed for bikes that can remain. Be sure to note the lovely brick walkway and the concrete driveway that easily accommodates 3 cars. There's a play area beyond the two tiered deck. Ascend to the second floor where the primary bedroom and 2 additional bedrooms are located. The primary bedroom boasts hardwood floors and two closets with organizers. The 2 additional bedrooms boast newer carpeting (over original hardwood floors), both have ample closet space and the windows have been replaced, There is a very nice full bath in the hallway boasting tub with surround. Stairs off the primary bedroom lead to the third floor which offers incredible storage space and could also be finished into additional living space! Descend to the lower level basement which is high and dry and home to the HVAC (3/14/2011) and tankless water heater (2014). The washer and dryer with laundry sink are located here and are also included "AS IS". Roof is 8 1/2 years new! Homes of this caliber, in this PRIME LOCATION, in this condition, with these updates are RARE. Just imagine the hours of relaxation and fun you could have on the wraparound porch here at 208 Toledo ! The restaurants in Haddon Township and Collingswood are AMAZING and you can be in Philly in a matter of minutes on the Patco High speed line or by car. There are so many "happenings" here including the Farmers Markets, Fairs and again the many great restaurants. Add the highly rated school system - this home has it all! Hurry...this is a true charmer!
Location
State NJ
County Camden
Area Haddon Twp (20416)
Zoning RES
Rooms
Other Rooms Living Room, Dining Room, Primary Bedroom, Bedroom 2, Bedroom 3, Kitchen, Family Room, Full Bath
Basement Interior Access, Unfinished
Interior
Interior Features Built-Ins, Attic, Breakfast Area, Ceiling Fan(s), Floor Plan - Traditional, Kitchen - Eat-In, Upgraded Countertops, Wood Floors
Hot Water Natural Gas
Heating Forced Air
Cooling Central A/C
Flooring Hardwood, Ceramic Tile, Carpet
Equipment Built-In Range, Cooktop, Dishwasher, Microwave, Oven - Self Cleaning, Refrigerator, Stainless Steel Appliances, Water Heater - High-Efficiency, Water Heater - Tankless
Furnishings No
Window Features Double Hung,Energy Efficient,Replacement
Appliance Built-In Range, Cooktop, Dishwasher, Microwave, Oven - Self Cleaning, Refrigerator, Stainless Steel Appliances, Water Heater - High-Efficiency, Water Heater - Tankless
Heat Source Natural Gas
Exterior
Garage Spaces 3.0
Water Access N
Roof Type Architectural Shingle
Accessibility None
Total Parking Spaces 3
Garage N
Building
Story 3
Sewer Public Sewer
Water Public
Architectural Style Colonial, Traditional
Level or Stories 3
Additional Building Above Grade, Below Grade
New Construction N
Schools
School District Haddon Township Public Schools
Others
Pets Allowed Y
Senior Community No
Tax ID 16-00022 05-00004
Ownership Fee Simple
SqFt Source Assessor
Special Listing Condition Standard
Pets Allowed No Pet Restrictions
Read Less
Want to know what your home might be worth? Contact us for a FREE valuation!

Our team is ready to help you sell your home for the highest possible price ASAP

Bought with Susan M Azar • Long & Foster Real Estate, Inc.

GET MORE INFORMATION





