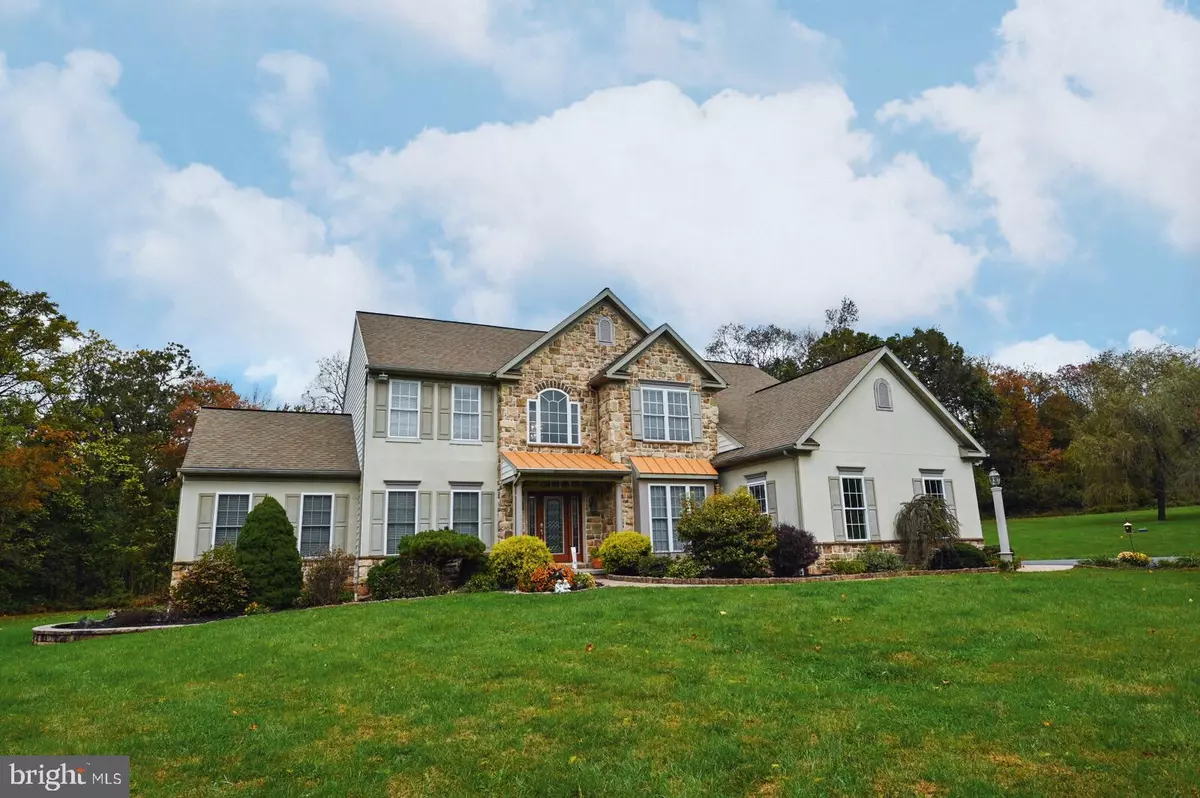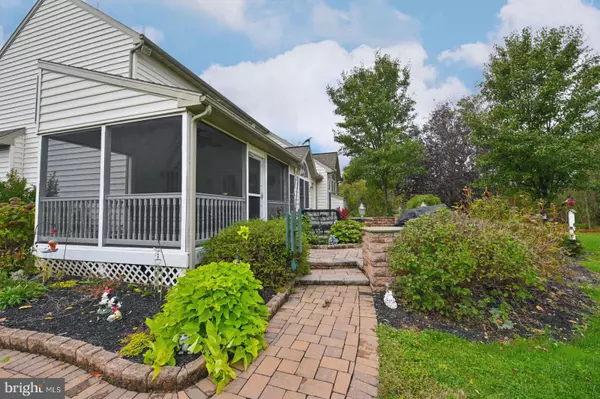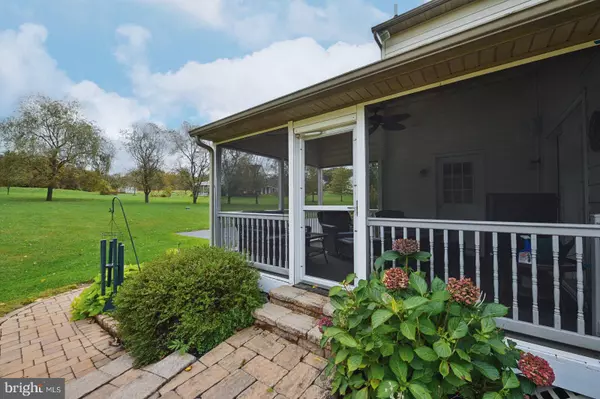$545,500
$574,900
5.1%For more information regarding the value of a property, please contact us for a free consultation.
48 BLOSSOM LN Pottstown, PA 19465
4 Beds
3 Baths
3,550 SqFt
Key Details
Sold Price $545,500
Property Type Single Family Home
Sub Type Detached
Listing Status Sold
Purchase Type For Sale
Square Footage 3,550 sqft
Price per Sqft $153
Subdivision Blossom Meadows
MLS Listing ID PACT492080
Sold Date 03/25/20
Style Traditional
Bedrooms 4
Full Baths 2
Half Baths 1
HOA Y/N N
Abv Grd Liv Area 3,550
Originating Board BRIGHT
Year Built 2004
Annual Tax Amount $9,359
Tax Year 2020
Lot Size 2.044 Acres
Acres 2.04
Lot Dimensions 0.00 x 0.00
Property Description
BACK on the market after time off for the holiday's with a new price! Also, new possession date! Come take a look at this exceptional custom Berks built home in Blossom Meadows that you will need to see to believe! This home sits on 2.04 acres of land at the end of a cul-de-sac and exudes curb appeal. Beneath the stunning exterior with stone accents, there is a solid frame of 2 X 6 construction. You will see nothing but quality throughout this home. The inviting 2-story entry shows off hardwood floors and crown molding. To your left is a warm living room that is the perfect place to greet your guests. Walk on through to the impressive Grand Room. This space provides an abundance of sunlight through the wall of windows and offers a ceiling fan and recessed lights. A private home office connects these rooms and can be closed off with glass paneled French doors. The office overlooks the backyard with views of trees. A dramatic vaulted ceiling adds flare to the family room where many hours will be spent. The gas fireplace has a blower to keep this space warm and cozy. A wealth of windows allows the natural light in this room as well. A formal dining room with wainscoting and crown molding adjoin the kitchen where you will find an impressive layout and attention to detail. The granite counter tops and backsplash compliment the hardwood floors that extend into sunroom/breakfast room. Two skylights and a ceiling fan are in the sunroom that leads to the screened in porch. Other features of the kitchen include a double bowl stainless steel sink, double oven (one convection), center island with breakfast bar and pantry. The second level holds 4 bedrooms and 2 two full bathrooms. The stunning Master bedroom boasts a cathedral ceiling, recessed lights, walk-in closet and laundry chute! Dual sinks, shower stall, skylights and jetted tub completes the luxury Master bathroom. All additional bedrooms have ample closet space. A hall bathroom also has dual sinks and Corian countertops. A whole house speaker system is a nice extra and the flagstone patio with built-in gas grill is the perfect place to relax and entertain! A full basement with Bilco steps and many HVAC ducts is a blank palate waiting for your finishing touches. The 3-car side entry garage with painted floors and insulated walls will help keep your 4 wheeled beauties looking their Sunday best! The list of upgrades and amenities seem endless. So come see this breathtaking home before it is gone!!
Location
State PA
County Chester
Area East Coventry Twp (10318)
Zoning FR
Rooms
Other Rooms Living Room, Dining Room, Primary Bedroom, Bedroom 2, Bedroom 3, Bedroom 4, Kitchen, Family Room, Laundry, Other, Office
Basement Full
Interior
Interior Features Breakfast Area, Butlers Pantry, Ceiling Fan(s), Crown Moldings, Kitchen - Island, Primary Bath(s), Pantry, Skylight(s), Stall Shower, Upgraded Countertops, Walk-in Closet(s), Window Treatments, Wood Floors
Hot Water Propane
Heating Forced Air
Cooling Central A/C
Flooring Fully Carpeted, Hardwood, Ceramic Tile
Fireplaces Number 1
Fireplaces Type Gas/Propane
Equipment Built-In Microwave, Dishwasher, Disposal, Oven - Double, Oven - Self Cleaning, Oven - Wall, Oven/Range - Gas
Furnishings No
Fireplace Y
Appliance Built-In Microwave, Dishwasher, Disposal, Oven - Double, Oven - Self Cleaning, Oven - Wall, Oven/Range - Gas
Heat Source Propane - Owned
Laundry Main Floor
Exterior
Parking Features Garage - Side Entry, Garage Door Opener
Garage Spaces 3.0
Utilities Available Cable TV, Propane
Water Access N
Roof Type Asphalt
Accessibility 32\"+ wide Doors
Attached Garage 3
Total Parking Spaces 3
Garage Y
Building
Story 2
Sewer On Site Septic
Water Well
Architectural Style Traditional
Level or Stories 2
Additional Building Above Grade, Below Grade
Structure Type 9'+ Ceilings,Cathedral Ceilings,Dry Wall
New Construction N
Schools
High Schools Owen J Roberts
School District Owen J Roberts
Others
Senior Community No
Tax ID 18-04 -0188.0500
Ownership Fee Simple
SqFt Source Assessor
Acceptable Financing Cash, Conventional
Listing Terms Cash, Conventional
Financing Cash,Conventional
Special Listing Condition Standard
Read Less
Want to know what your home might be worth? Contact us for a FREE valuation!

Our team is ready to help you sell your home for the highest possible price ASAP

Bought with Thomas Meaney • Keller Williams Real Estate -Exton

GET MORE INFORMATION





