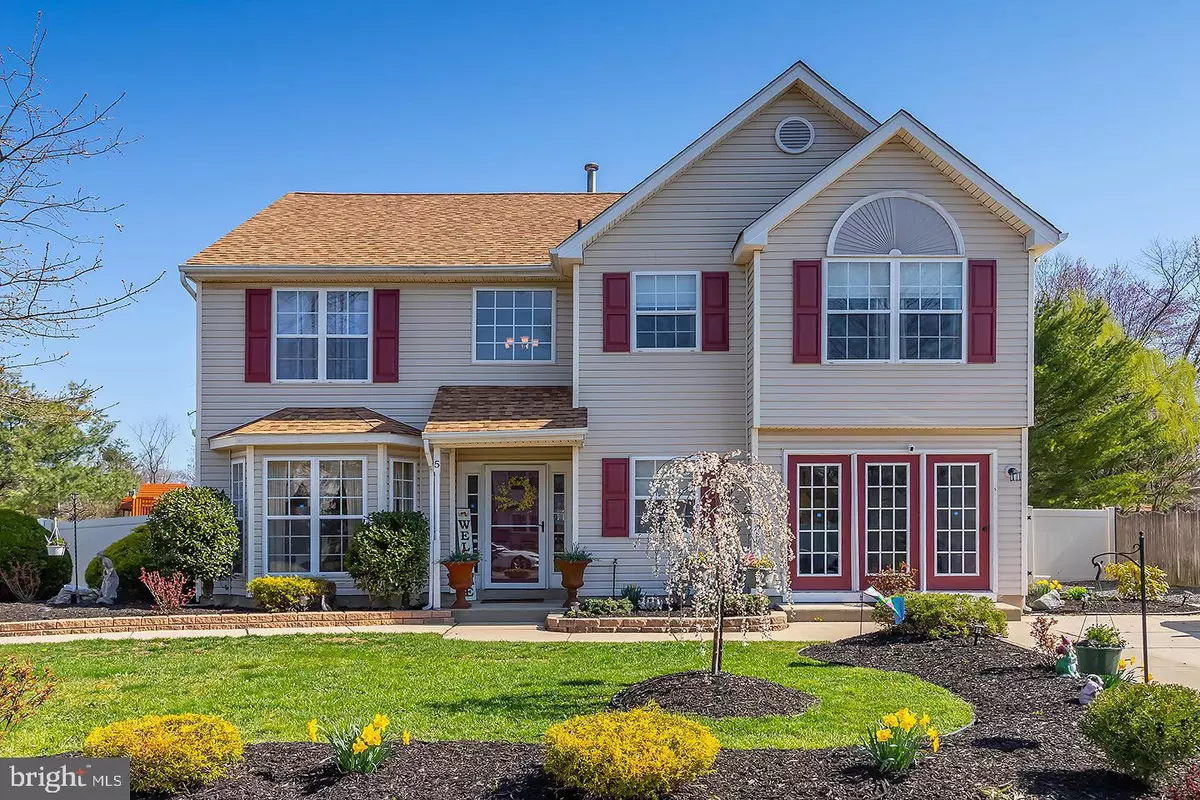$350,000
$299,900
16.7%For more information regarding the value of a property, please contact us for a free consultation.
5 VANCE AVE Sicklerville, NJ 08081
3 Beds
3 Baths
2,700 SqFt
Key Details
Sold Price $350,000
Property Type Single Family Home
Sub Type Detached
Listing Status Sold
Purchase Type For Sale
Square Footage 2,700 sqft
Price per Sqft $129
Subdivision Spring Valley
MLS Listing ID NJCD416892
Sold Date 06/30/21
Style Contemporary
Bedrooms 3
Full Baths 2
Half Baths 1
HOA Y/N N
Abv Grd Liv Area 2,700
Originating Board BRIGHT
Year Built 1993
Annual Tax Amount $9,650
Tax Year 2020
Lot Size 9,375 Sqft
Acres 0.22
Lot Dimensions 75.00 x 125.00
Property Description
Showings Begin Thursday, April 8th. Absolutely Stunning 3 Bedroom, 2.5 Bath, fully remodeled home with an INGROUND Pool in Gloucester Township just hit the market! You will be WOW-ED the second you pull up to the home to see the Majestic landscaping and hardscaping that is sure to impress the pickiest of buyers! Step inside and you will be greeted in the foyer by the wood vinyl flooring that spreads throughout the entire length of the 1st floor of this home! There is a formal living room with a bay window to your left and a hallway that leads to the impressive, REMODELED kitchen that has granite countertops, white cabinetry, gas cooking, a large pantry and a peninsula with lots of seating for all your guests to relax while you cook them up a gourmet meal! There is plenty of room for lots of seating at the eat-in kitchen table area or you can migrate over to the formal dining room with tons of natural light and a stunning chandelier! The kitchen has an additional open concept to the family room area which offers Vaulted ceilings with duel Floor to Ceiling Windows, a gas fireplace, sliding glass doors to the backyard and a Stunning Staircase for all your family photo opts! Don’t forget there is a hidden bonus room on the main floor that could be used as a 4th bedroom, Office, Den, Craft Room, Bar or so much more! It has Glass doors to the Exterior and a glass French door to the main house, so the opportunities are endless! Upstairs is a delight as well, with a GRAND Master Bedroom with remodeled Private Bath that offers duel sinks, soaking tub, separate stall shower, water closet and a walk in clothes closet! There is also a hallway bath that has been renovated and 2 Large bedrooms that are all seperate from each other and the master bedroom, so privacy is incorporated in this sale! Now to the Fun part….The Backyard with the gorgeous In-Ground Pool! You will spend most of your free time in this backyard LOVING the Kidney shaped Inground pool and all the additional amenities including tons of entertaining patio space, concrete walkway to the front of the home, fully fenced-in yard, HUGE storage shed and plenty of grass for the few moments you spend outside of the pool! Don’t forget there is a brand new pool filter for the upcoming summer season too! Upgraded, stunning and stylish are just the tip of what this home has to offer! Call today before it’s gone! Seller is looking for an end of June closing and showings Begin on Thursday, April 8th.
Location
State NJ
County Camden
Area Gloucester Twp (20415)
Zoning R3
Rooms
Other Rooms Living Room, Dining Room, Primary Bedroom, Bedroom 2, Bedroom 3, Kitchen, Family Room, Bonus Room
Interior
Interior Features Attic, Breakfast Area, Dining Area, Entry Level Bedroom, Family Room Off Kitchen, Floor Plan - Open, Formal/Separate Dining Room, Kitchen - Eat-In, Kitchen - Island, Kitchen - Table Space, Pantry, Primary Bath(s), Soaking Tub, Stall Shower, Upgraded Countertops, Walk-in Closet(s), Wood Floors
Hot Water Electric
Heating Forced Air
Cooling Central A/C
Fireplaces Number 1
Fireplaces Type Gas/Propane
Fireplace Y
Window Features Bay/Bow
Heat Source Natural Gas
Laundry Main Floor
Exterior
Exterior Feature Patio(s)
Garage Spaces 3.0
Fence Fully
Pool In Ground
Water Access N
Accessibility None
Porch Patio(s)
Total Parking Spaces 3
Garage N
Building
Lot Description Front Yard, Landscaping, Level, Private, Rear Yard
Story 2
Sewer Public Sewer
Water Public
Architectural Style Contemporary
Level or Stories 2
Additional Building Above Grade, Below Grade
New Construction N
Schools
Middle Schools Ann A. Mullen M.S.
High Schools Timber Creek
School District Black Horse Pike Regional Schools
Others
Senior Community No
Tax ID 15-16810-00003
Ownership Fee Simple
SqFt Source Assessor
Special Listing Condition Standard
Read Less
Want to know what your home might be worth? Contact us for a FREE valuation!

Our team is ready to help you sell your home for the highest possible price ASAP

Bought with Robert J Langi • The Plum Real Estate Group, LLC

GET MORE INFORMATION





