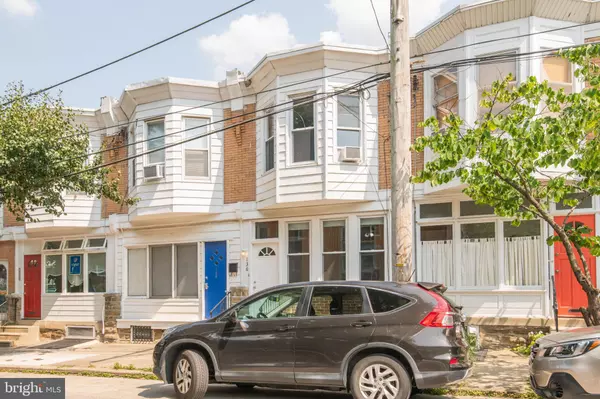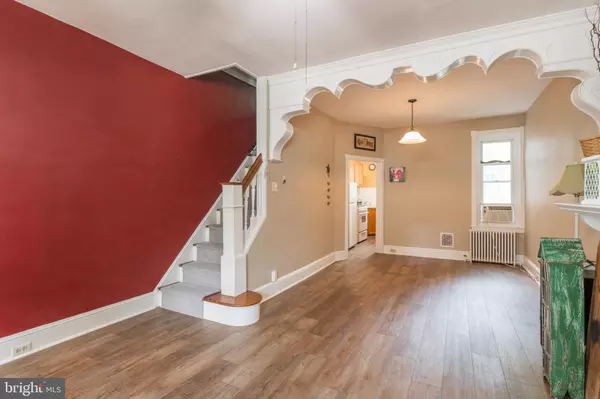$295,000
$304,900
3.2%For more information regarding the value of a property, please contact us for a free consultation.
136 E HARTWELL LN Philadelphia, PA 19118
3 Beds
1 Bath
1,140 SqFt
Key Details
Sold Price $295,000
Property Type Townhouse
Sub Type Interior Row/Townhouse
Listing Status Sold
Purchase Type For Sale
Square Footage 1,140 sqft
Price per Sqft $258
Subdivision Chestnut Hill
MLS Listing ID PAPH2008450
Sold Date 09/17/21
Style Traditional
Bedrooms 3
Full Baths 1
HOA Y/N N
Abv Grd Liv Area 1,140
Originating Board BRIGHT
Year Built 1920
Annual Tax Amount $3,056
Tax Year 2021
Lot Size 694 Sqft
Acres 0.02
Lot Dimensions 13.88 x 50.00
Property Description
Don't miss the opportunity to make this 3 bedroom Chestnut Hill townhome yours! From the bright sun room enter through the French door and walk into the open concept living and dining room with gorgeous archway molding, featuring new wide plank wood floors and 9'+ ceilings that can be found throughout the entirety of the home. The oak cabinet kitchen with gas cooking and original built-in custom corner cabinet and direct access to the spacious back deck will make summer BBQ's a breeze. The upper level consists of three spacious bedrooms, each with their own closet and ceiling fan, the hallway linen closet and the full bath featuring a clawfoot tub/shower and skylight. The full basement with washer, dryer and utility sink offers plenty of storage room. You cannot beat this location! Steps, yes we mean steps, away from Chestnut Hill's Germantown Ave! The area features many restaurants, shops, and community events! Public transportation is easy to come by as a bus stop is right around the corner, two train stations are within a few blocks, and only a short drive to city! Don't miss the opportunity to make 136 E Hartwell yours! Schedule a showing today!
Location
State PA
County Philadelphia
Area 19118 (19118)
Zoning RSA5
Rooms
Other Rooms Living Room, Dining Room, Bedroom 2, Bedroom 3, Kitchen, Bedroom 1, Sun/Florida Room, Full Bath
Basement Full, Unfinished
Interior
Interior Features Built-Ins, Ceiling Fan(s), Combination Dining/Living, Skylight(s), Tub Shower
Hot Water Natural Gas
Heating Hot Water
Cooling Window Unit(s)
Flooring Vinyl, Hardwood, Ceramic Tile
Equipment Dryer, Oven/Range - Gas, Refrigerator, Washer
Furnishings No
Fireplace N
Appliance Dryer, Oven/Range - Gas, Refrigerator, Washer
Heat Source Natural Gas
Laundry Basement
Exterior
Exterior Feature Deck(s)
Water Access N
Accessibility None
Porch Deck(s)
Garage N
Building
Story 2
Sewer Public Sewer
Water Public
Architectural Style Traditional
Level or Stories 2
Additional Building Above Grade, Below Grade
Structure Type 9'+ Ceilings
New Construction N
Schools
School District The School District Of Philadelphia
Others
Senior Community No
Tax ID 091100700
Ownership Fee Simple
SqFt Source Assessor
Acceptable Financing Cash, Conventional, FHA, VA
Horse Property N
Listing Terms Cash, Conventional, FHA, VA
Financing Cash,Conventional,FHA,VA
Special Listing Condition Standard
Read Less
Want to know what your home might be worth? Contact us for a FREE valuation!

Our team is ready to help you sell your home for the highest possible price ASAP

Bought with Louise Dalessandro • Elfant Wissahickon-Chestnut Hill

GET MORE INFORMATION





