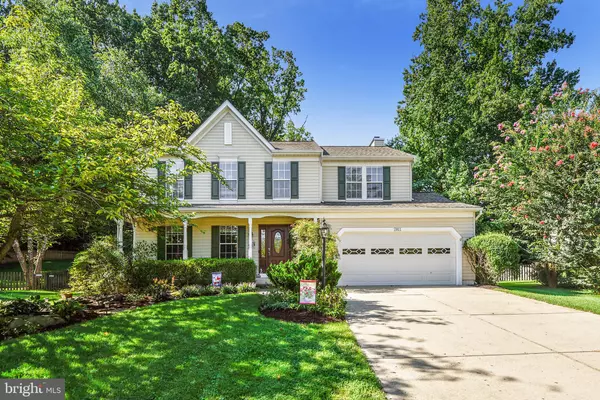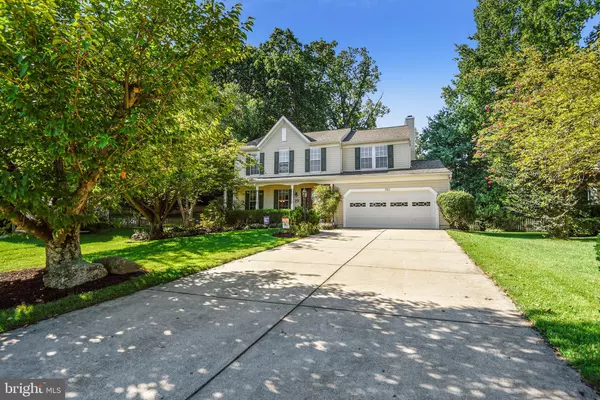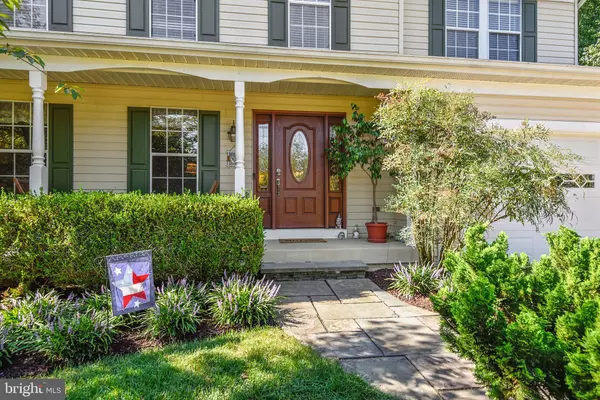$645,000
$635,000
1.6%For more information regarding the value of a property, please contact us for a free consultation.
2811 CHAPMAN CT Crofton, MD 21114
4 Beds
4 Baths
3,150 SqFt
Key Details
Sold Price $645,000
Property Type Single Family Home
Sub Type Detached
Listing Status Sold
Purchase Type For Sale
Square Footage 3,150 sqft
Price per Sqft $204
Subdivision Chapman Farm
MLS Listing ID MDAA2009082
Sold Date 10/26/21
Style Colonial
Bedrooms 4
Full Baths 2
Half Baths 2
HOA Fees $11
HOA Y/N Y
Abv Grd Liv Area 2,350
Originating Board BRIGHT
Year Built 1994
Annual Tax Amount $5,842
Tax Year 2021
Lot Size 0.330 Acres
Acres 0.33
Property Description
Beautiful home, beautiful lot and amazing neighborhood!!! So many upgrades have been done in his home so just to name a few: Roof was replaced in 2017 with a 30 year architectural shingle roof; Front door and kitchen sliders replaced; New chimney cap and chimney just cleaned and certified; New Stainless Refrigerator with ice on door and bottom freezer; New Maytag Dishwasher; Foyer, powder room and kitchen flooring less than one year old; brand new flooring in Dining Room, Remodeled Powder Room, French Drain and Condensate Drain installed. Garage door has been replaced with fully insulated; HVAC has been updated twice; Water Heater Replaced. Kitchen has stainless appliances and center island. Breakfast area opens into extended Family Room with Solid Walnut Mantle which came from a pub in Fells Point! Wood burning fireplace makes winter nights cozy! Finished basement with Recreation Room as well as additional den/bedroom/exercise room. Great workshop has two benches and peg board. 2 car garage but with driveway has parking for six cars. Gutter guards installed! Please call listing agent with any questions. Brand new Crofton High School! Tax Record Incorrect - Measurements indicate square footage on Main and Upper Levels to be 2350 with an additional 800 lower level.
Location
State MD
County Anne Arundel
Zoning R5
Rooms
Other Rooms Living Room, Dining Room, Kitchen, Family Room, Den, Foyer, Recreation Room, Half Bath
Basement Fully Finished, Heated, Improved
Interior
Interior Features Carpet, Ceiling Fan(s), Family Room Off Kitchen, Floor Plan - Open, Formal/Separate Dining Room, Kitchen - Eat-In, Kitchen - Island, Pantry, Primary Bath(s), Recessed Lighting, Walk-in Closet(s), Wood Floors
Hot Water Natural Gas
Heating Forced Air
Cooling Ceiling Fan(s), Central A/C
Flooring Carpet, Engineered Wood, Luxury Vinyl Tile
Fireplaces Number 1
Equipment Built-In Microwave, Dishwasher, Disposal, Dryer, Exhaust Fan, Icemaker, Oven/Range - Electric, Refrigerator, Stainless Steel Appliances, Washer, Water Heater
Furnishings No
Fireplace N
Appliance Built-In Microwave, Dishwasher, Disposal, Dryer, Exhaust Fan, Icemaker, Oven/Range - Electric, Refrigerator, Stainless Steel Appliances, Washer, Water Heater
Heat Source Natural Gas
Exterior
Garage Garage - Front Entry, Garage Door Opener
Garage Spaces 2.0
Amenities Available Club House, Tennis Courts, Tot Lots/Playground
Waterfront N
Water Access N
Roof Type Architectural Shingle
Accessibility None
Attached Garage 2
Total Parking Spaces 2
Garage Y
Building
Lot Description Backs to Trees, Cul-de-sac, Landscaping
Story 3
Foundation Concrete Perimeter
Sewer Public Sewer
Water Public
Architectural Style Colonial
Level or Stories 3
Additional Building Above Grade, Below Grade
New Construction N
Schools
Elementary Schools Crofton
Middle Schools Crofton
High Schools Crofton
School District Anne Arundel County Public Schools
Others
HOA Fee Include Common Area Maintenance,Reserve Funds
Senior Community No
Tax ID 020264790082764
Ownership Fee Simple
SqFt Source Assessor
Acceptable Financing Cash, Conventional, FHA, VA
Listing Terms Cash, Conventional, FHA, VA
Financing Cash,Conventional,FHA,VA
Special Listing Condition Standard
Read Less
Want to know what your home might be worth? Contact us for a FREE valuation!

Our team is ready to help you sell your home for the highest possible price ASAP

Bought with F. Aidan Surlis • RE/MAX Leading Edge

GET MORE INFORMATION





