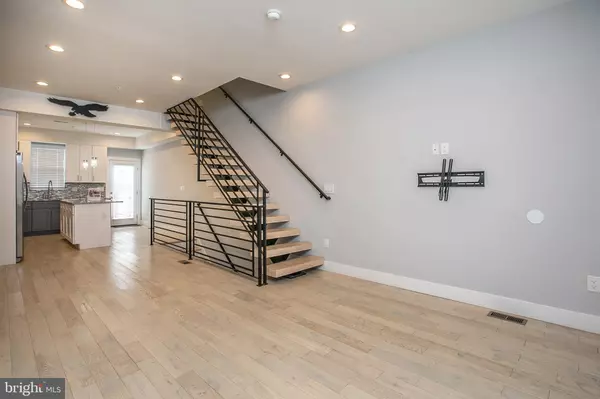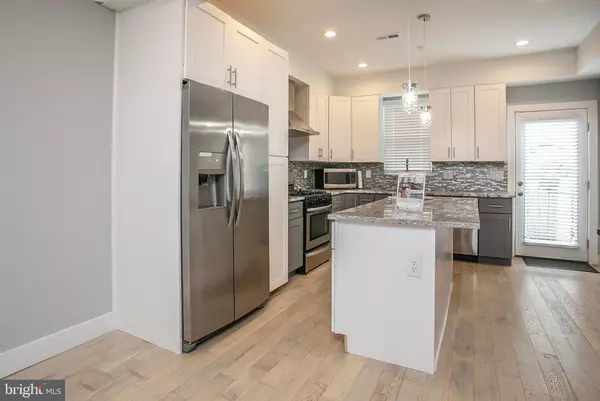$412,500
$419,900
1.8%For more information regarding the value of a property, please contact us for a free consultation.
1732 INGERSOLL ST Philadelphia, PA 19121
4 Beds
3 Baths
1,906 SqFt
Key Details
Sold Price $412,500
Property Type Townhouse
Sub Type Interior Row/Townhouse
Listing Status Sold
Purchase Type For Sale
Square Footage 1,906 sqft
Price per Sqft $216
Subdivision Francisville
MLS Listing ID PAPH2008604
Sold Date 01/14/22
Style Straight Thru
Bedrooms 4
Full Baths 3
HOA Y/N N
Abv Grd Liv Area 1,906
Originating Board BRIGHT
Year Built 2019
Annual Tax Amount $4,937
Tax Year 2021
Lot Size 788 Sqft
Acres 0.02
Lot Dimensions 16.00 x 49.26
Property Description
This home was the Model when purchased, almost New construction. Ultra Modern open floorplan describes this comfortable semi-custom townhome in the Francisville/Fairmount neighborhood. Entering the home in the Living area features fantastic natural light and 9 foot high ceilings for a comfortable open concept creating great space throughout. Marvel at the layout and designer kitchen complete with trending White and gray cabinetry in Shaker style and granite counters and a fabulous Island complete with Granite Counter and cabinets for storage below . All stainless steel appliances including Refrigerator, gas range with hood, dishwasher and amazing backsplash complete the look! A back-door leads to a fenced yard where the chef can place the grill. The Living room features the 10 foot floating staircase to the second floor with 2 bedrooms and full porcelain tiled bathroom. The third floor features the spacious Master suite with amazing light provided by the large windows, a walk-in closet, detailed lighting and molding and an inviting luxurious tiled walk-in shower complete with frameless glass doors., double vanity with vessel style sinks.
Ascending the steps once more will allow a relaxing trip to the roof-top deck where you can have your morning coffee or unwind in the evening enjoying the sights of the City from above. You still have the finished basement with another full bathroom and Finished Family Room or bedroom. Washer and Dryer are also included. The owner has secured a Private Parking space adjacent to the home and will pay for a full year for the new homeowner too! A 1 Year Home Warranty will also be included!!
Location
State PA
County Philadelphia
Area 19121 (19121)
Zoning RM1
Direction North
Rooms
Other Rooms Living Room, Dining Room, Kitchen, Basement
Basement Fully Finished
Interior
Interior Features Breakfast Area, Kitchen - Island
Hot Water Natural Gas
Heating Forced Air
Cooling Central A/C
Flooring Tile/Brick, Wood
Equipment Washer, Dishwasher, Disposal, Dryer - Electric, Dryer - Front Loading, Built-In Microwave, Refrigerator, Stainless Steel Appliances, Washer - Front Loading, Range Hood, Oven/Range - Gas
Appliance Washer, Dishwasher, Disposal, Dryer - Electric, Dryer - Front Loading, Built-In Microwave, Refrigerator, Stainless Steel Appliances, Washer - Front Loading, Range Hood, Oven/Range - Gas
Heat Source Natural Gas
Laundry Basement
Exterior
Fence Privacy, Wood
Utilities Available Cable TV
Water Access N
Roof Type Fiberglass
Accessibility None
Garage N
Building
Lot Description Rear Yard
Story 3
Foundation Concrete Perimeter
Sewer Public Sewer
Water Public
Architectural Style Straight Thru
Level or Stories 3
Additional Building Above Grade, Below Grade
Structure Type Dry Wall
New Construction N
Schools
School District The School District Of Philadelphia
Others
Pets Allowed Y
Senior Community No
Tax ID 471095400
Ownership Fee Simple
SqFt Source Assessor
Acceptable Financing Conventional, Cash
Listing Terms Conventional, Cash
Financing Conventional,Cash
Special Listing Condition Standard
Pets Allowed No Pet Restrictions
Read Less
Want to know what your home might be worth? Contact us for a FREE valuation!

Our team is ready to help you sell your home for the highest possible price ASAP

Bought with Thinh D Vu • Elfant Wissahickon-Rittenhouse Square

GET MORE INFORMATION





