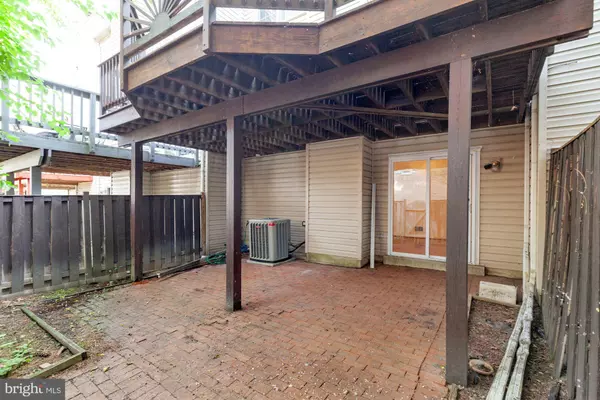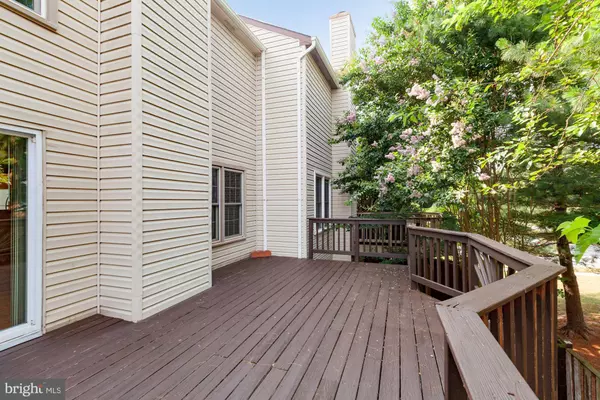$360,000
$360,000
For more information regarding the value of a property, please contact us for a free consultation.
2136 COLONEL WAY Odenton, MD 21113
3 Beds
4 Baths
1,824 SqFt
Key Details
Sold Price $360,000
Property Type Single Family Home
Sub Type Twin/Semi-Detached
Listing Status Sold
Purchase Type For Sale
Square Footage 1,824 sqft
Price per Sqft $197
Subdivision Seven Oaks
MLS Listing ID MDAA2003154
Sold Date 09/13/21
Style Colonial
Bedrooms 3
Full Baths 2
Half Baths 2
HOA Fees $72/mo
HOA Y/N Y
Abv Grd Liv Area 1,424
Originating Board BRIGHT
Year Built 1992
Annual Tax Amount $3,183
Tax Year 2020
Lot Size 1,760 Sqft
Acres 0.04
Property Description
This 3 Bedroom, 2 full and 2 half bath, garage Townhouse with 3 finished levels has a walkout rear into a fully fenced in yard. Full of windows that allow the natural east and west facing sunlight into the home. Large open floor plan on the main level includes, breakfast bar, oversized kitchen with table space and full pantry. Owner has installed a new roof and 2 new rear sliding doors. The kitchen overlooks dining room space into the family room. Warm up on a cool night with the wood burning place or entertain on the sizable rear deck. HOA includes Swimming Pool, Fitness Center, Community building, tots lot, Snow and trash Removal. Perfect commuter location to Washington DC, Baltimore, 1 Mile to Marc Train, Across from Mapes Gate of Fort Meade and near NSA.
Location
State MD
County Anne Arundel
Zoning R5
Direction East
Rooms
Other Rooms Dining Room, Kitchen, Family Room, Breakfast Room, Laundry, Recreation Room
Interior
Interior Features Breakfast Area, Carpet, Dining Area, Floor Plan - Open, Kitchen - Eat-In, Kitchen - Table Space, Pantry, Walk-in Closet(s), Wood Floors, Stove - Wood
Hot Water Electric
Heating Heat Pump(s)
Cooling Central A/C
Flooring Hardwood, Carpet
Fireplaces Number 1
Equipment Built-In Range, Dishwasher, Disposal, Dryer, Exhaust Fan, Microwave, Oven - Single, Refrigerator, Washer, Water Heater
Appliance Built-In Range, Dishwasher, Disposal, Dryer, Exhaust Fan, Microwave, Oven - Single, Refrigerator, Washer, Water Heater
Heat Source Electric
Exterior
Parking Features Garage - Front Entry
Garage Spaces 1.0
Fence Privacy, Rear
Water Access N
Roof Type Asphalt
Accessibility None
Attached Garage 1
Total Parking Spaces 1
Garage Y
Building
Story 3
Sewer Public Sewer
Water Public
Architectural Style Colonial
Level or Stories 3
Additional Building Above Grade, Below Grade
New Construction N
Schools
School District Anne Arundel County Public Schools
Others
Senior Community No
Tax ID 020468090062850
Ownership Fee Simple
SqFt Source Assessor
Special Listing Condition Standard
Read Less
Want to know what your home might be worth? Contact us for a FREE valuation!

Our team is ready to help you sell your home for the highest possible price ASAP

Bought with Abiodun Olorunwunmi • Michaels Realty, Inc.

GET MORE INFORMATION





