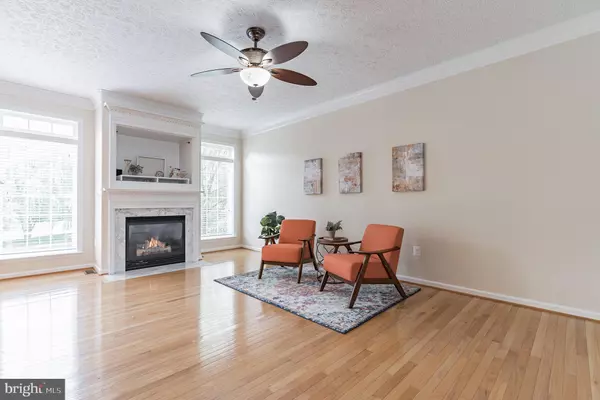$430,000
$465,000
7.5%For more information regarding the value of a property, please contact us for a free consultation.
509 DUNMORE ST Fredericksburg, VA 22401
4 Beds
4 Baths
3,487 SqFt
Key Details
Sold Price $430,000
Property Type Townhouse
Sub Type Interior Row/Townhouse
Listing Status Sold
Purchase Type For Sale
Square Footage 3,487 sqft
Price per Sqft $123
Subdivision Olde Towne Station
MLS Listing ID VAFB119008
Sold Date 07/23/21
Style Colonial
Bedrooms 4
Full Baths 3
Half Baths 1
HOA Fees $160/mo
HOA Y/N Y
Abv Grd Liv Area 2,789
Originating Board BRIGHT
Year Built 2006
Annual Tax Amount $2,484
Tax Year 2020
Lot Size 2,233 Sqft
Acres 0.05
Property Description
This gorgeous home is located in historic downtown Fredericksburg. You will be within walking distance to an array of coffee shops, restaurants, pubs, boutiques and more! If work has you commuting, you will enjoy the benefit of a quick 4 minute walk to the VRE station! All this within steps to a gorgeous three level townhome with gleaming hardwood floors throughout the main level! The kitchen has beautiful maple cabinets complemented by granite countertops, black and stainless steel appliances and a gas cooktop stove. The dining room has an elegant tray ceiling providing a great space for your dinner parties! On the upper level of the home is a spacious master bedroom with a large loft which is the perfect space for a home office, reading room or nursery! There is an incredible walk-in closet in the owner's suite which has tons of space and organizers. The en suite bath will provide a place to wash away the worries of the day in the jetted soaking tub! There are two additional bedrooms and a full bath with dual vanity on the upper level. On the lower level you will enjoy a rec room, bedroom and full bath, making this a perfect spot for an in-law, au pair or an overnight guest! This is a gorgeous home in a prime location and it will not last long! Contact us today to schedule a showing!
Location
State VA
County Fredericksburg City
Zoning R8
Rooms
Other Rooms Living Room, Dining Room, Primary Bedroom, Bedroom 2, Bedroom 3, Bedroom 4, Kitchen, Family Room, Den, Laundry, Loft, Bathroom 2, Bathroom 3, Primary Bathroom
Basement Connecting Stairway, Fully Finished, Interior Access, Garage Access
Interior
Interior Features Carpet, Ceiling Fan(s), Chair Railings, Crown Moldings, Family Room Off Kitchen, Formal/Separate Dining Room, Primary Bath(s), Recessed Lighting, Soaking Tub, Walk-in Closet(s), Wood Floors
Hot Water Natural Gas
Heating Forced Air
Cooling Central A/C
Flooring Hardwood, Carpet
Fireplaces Type Gas/Propane
Equipment Built-In Microwave, Cooktop, Dishwasher, Disposal, Icemaker, Oven - Double, Oven - Wall, Refrigerator, Stainless Steel Appliances
Fireplace Y
Appliance Built-In Microwave, Cooktop, Dishwasher, Disposal, Icemaker, Oven - Double, Oven - Wall, Refrigerator, Stainless Steel Appliances
Heat Source Natural Gas Available
Exterior
Garage Garage - Rear Entry, Garage Door Opener
Garage Spaces 2.0
Water Access N
Accessibility None
Attached Garage 2
Total Parking Spaces 2
Garage Y
Building
Story 3
Sewer Public Sewer
Water Public
Architectural Style Colonial
Level or Stories 3
Additional Building Above Grade, Below Grade
Structure Type Vaulted Ceilings
New Construction N
Schools
School District Fredericksburg City Public Schools
Others
Senior Community No
Tax ID 7789-11-6919
Ownership Fee Simple
SqFt Source Assessor
Special Listing Condition Standard
Read Less
Want to know what your home might be worth? Contact us for a FREE valuation!

Our team is ready to help you sell your home for the highest possible price ASAP

Bought with Michele D. Herron-Trusel • CTI Real Estate

GET MORE INFORMATION





