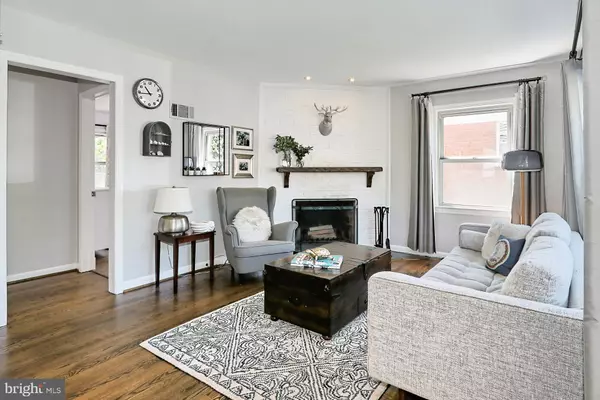$890,000
$899,900
1.1%For more information regarding the value of a property, please contact us for a free consultation.
524 GREENWICH ST Falls Church, VA 22046
4 Beds
2 Baths
1,975 SqFt
Key Details
Sold Price $890,000
Property Type Single Family Home
Sub Type Detached
Listing Status Sold
Purchase Type For Sale
Square Footage 1,975 sqft
Price per Sqft $450
Subdivision Sherwood
MLS Listing ID VAFA2000096
Sold Date 08/27/21
Style Cape Cod
Bedrooms 4
Full Baths 2
HOA Y/N N
Abv Grd Liv Area 1,527
Originating Board BRIGHT
Year Built 1952
Annual Tax Amount $10,331
Tax Year 2021
Lot Size 8,999 Sqft
Acres 0.21
Property Description
** WELCOME HOME TO 524 GREENWICH ST ** FALLS CHURCH CITY ** Fall in love with this 4 BR / 2BA beautifully updated Cape Cod ** Renovated Kitchen with Granite Countertops ** Renovated Bathrooms ** Hardwood Floors throughout the Main Level ** Wood burning Fireplace in Living Room ** Study Room that could easily become a Home Office or 4th Bedroom ** Primary Suite Upstairs with plenty of room for a Home Office ** Finished Basement with Built-In Bookshelves ** Makes a great playroom, Teenage hangout or spot for Family Movie Night ** Don't miss the amazing back porch and large, level backyard ** Enjoy your morning coffee or Happy Hour on the large Veranda ** Plenty of Room for outdoor entertaining ** NEW ROOF - 2021 ** Steps from Lincoln Park and W&OD Trail ** Walk to the new Founders Row development at West St & Park Ave, newly renovated/expanded Library, Cherry Hill Park, award-winning Farmers Market & everything that downtown Falls Church City has to offer ** Easy commute to DC, Tyson's Corner, Mosaic District, Amazon HQ2, Near Metro ** LOVE where you LIVE!
Location
State VA
County Falls Church City
Zoning R-1B
Rooms
Other Rooms Dining Room, Primary Bedroom, Bedroom 2, Bedroom 3, Bedroom 4, Kitchen, Family Room, Laundry, Recreation Room, Storage Room, Bathroom 1, Primary Bathroom
Basement Fully Finished, Interior Access
Main Level Bedrooms 3
Interior
Interior Features Built-Ins, Combination Dining/Living, Dining Area, Entry Level Bedroom, Family Room Off Kitchen, Floor Plan - Open, Upgraded Countertops, Wood Floors, Primary Bath(s)
Hot Water Natural Gas
Heating Forced Air
Cooling Central A/C, Ductless/Mini-Split
Flooring Carpet, Hardwood, Tile/Brick
Fireplaces Number 1
Fireplaces Type Brick, Wood
Equipment Built-In Microwave, Dishwasher, Disposal, Dryer, Icemaker, Refrigerator, Stove, Washer, Water Heater
Fireplace Y
Appliance Built-In Microwave, Dishwasher, Disposal, Dryer, Icemaker, Refrigerator, Stove, Washer, Water Heater
Heat Source Natural Gas
Laundry Lower Floor
Exterior
Exterior Feature Patio(s)
Garage Spaces 2.0
Fence Fully
Utilities Available Cable TV Available, Electric Available, Natural Gas Available, Phone Available, Water Available, Sewer Available
Water Access N
Roof Type Shingle
Accessibility None
Porch Patio(s)
Total Parking Spaces 2
Garage N
Building
Story 3
Sewer Public Sewer
Water Public
Architectural Style Cape Cod
Level or Stories 3
Additional Building Above Grade, Below Grade
New Construction N
Schools
Elementary Schools Thomas Jefferson
Middle Schools Mary Ellen Henderson
High Schools Meridian
School District Falls Church City Public Schools
Others
Senior Community No
Tax ID 51-122-018
Ownership Fee Simple
SqFt Source Assessor
Acceptable Financing Cash, Conventional, Negotiable
Listing Terms Cash, Conventional, Negotiable
Financing Cash,Conventional,Negotiable
Special Listing Condition Standard
Read Less
Want to know what your home might be worth? Contact us for a FREE valuation!

Our team is ready to help you sell your home for the highest possible price ASAP

Bought with Nikki Nabi • Samson Properties

GET MORE INFORMATION





