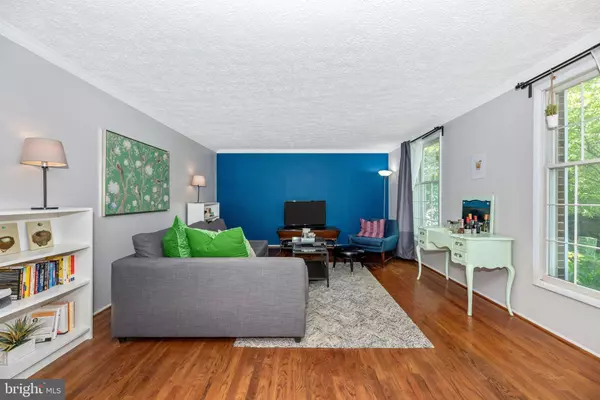$406,000
$370,000
9.7%For more information regarding the value of a property, please contact us for a free consultation.
5674 PEBBLE DR Frederick, MD 21703
4 Beds
3 Baths
2,016 SqFt
Key Details
Sold Price $406,000
Property Type Single Family Home
Sub Type Detached
Listing Status Sold
Purchase Type For Sale
Square Footage 2,016 sqft
Price per Sqft $201
Subdivision Farmbrook
MLS Listing ID MDFR282450
Sold Date 06/11/21
Style Colonial
Bedrooms 4
Full Baths 2
Half Baths 1
HOA Fees $55/mo
HOA Y/N Y
Abv Grd Liv Area 2,016
Originating Board BRIGHT
Year Built 1981
Annual Tax Amount $3,265
Tax Year 2021
Lot Size 10,498 Sqft
Acres 0.24
Property Description
Clean, open and bright brick-front home sits on a large corner lot in the Farmbrook neighborhood of Ballenger Creek. This home is light and bright with over 2,000 SF of living area, plus a 1,000 SF basement that can be finished for even more space. On the first floor, original hardwood floors in living and sitting rooms; luxury vinyl tile throughout is less than a year old. Sunny, open floor plan kitchen and family room anchored by working gas fireplace and wall-to-wall built-in shelves. French style door and window open out to the deck staircase with a tree-shaded patio and backyard. On the second floor, a spacious master bedroom with a private bath and walk-in closet, two additional bedrooms and a hall bathroom, plus a fourth, sun-drenched bedroom as large as the master! Brand new carpet throughout, with vinyl tile in the master and hall bathrooms. Backyard lined with mature trees giving seclusion between neighboring yards. Fenced section of the yard offers privacy and protection from the street for pets and children alike. Front and side yards landscaped with flower beds and butterfly bushes, with mature oak and pine trees providing mid-day shade in warmer months. Parking for multiple cars with the widened driveway and an attached single-car garage. Location cant be beat: close to Downtown Frederick, shopping, restaurants, groceries, parks, and nearby all major commuting routes. Low HOA and No City Taxes.
Location
State MD
County Frederick
Zoning RESIDENTIAL
Rooms
Other Rooms Living Room, Dining Room, Primary Bedroom, Bedroom 2, Bedroom 3, Bedroom 4, Kitchen, Family Room, Basement
Basement Other, Poured Concrete
Interior
Interior Features Built-Ins, Chair Railings, Crown Moldings, Dining Area, Kitchen - Eat-In, Breakfast Area, Walk-in Closet(s), Wood Floors
Hot Water Electric
Heating Central
Cooling Central A/C
Flooring Hardwood, Carpet
Fireplaces Number 1
Fireplaces Type Gas/Propane
Equipment Dishwasher, Disposal, Dryer - Electric, Dryer - Front Loading, Exhaust Fan, Icemaker, Oven/Range - Electric, Refrigerator, Stainless Steel Appliances, Washer, Water Heater
Furnishings No
Fireplace Y
Appliance Dishwasher, Disposal, Dryer - Electric, Dryer - Front Loading, Exhaust Fan, Icemaker, Oven/Range - Electric, Refrigerator, Stainless Steel Appliances, Washer, Water Heater
Heat Source Central, Electric
Laundry Basement
Exterior
Exterior Feature Brick, Patio(s)
Parking Features Garage Door Opener
Garage Spaces 3.0
Fence Wood, Wire
Water Access N
View Garden/Lawn
Roof Type Shingle,Composite
Accessibility None
Porch Brick, Patio(s)
Attached Garage 1
Total Parking Spaces 3
Garage Y
Building
Lot Description Corner, Landscaping
Story 3
Sewer Public Sewer
Water Public
Architectural Style Colonial
Level or Stories 3
Additional Building Above Grade, Below Grade
New Construction N
Schools
Elementary Schools Ballenger Creek
Middle Schools Ballenger Creek
High Schools Tuscarora
School District Frederick County Public Schools
Others
Senior Community No
Tax ID 1128541341
Ownership Fee Simple
SqFt Source Assessor
Acceptable Financing Cash, Conventional, FHA, USDA, VA
Horse Property N
Listing Terms Cash, Conventional, FHA, USDA, VA
Financing Cash,Conventional,FHA,USDA,VA
Special Listing Condition Standard
Read Less
Want to know what your home might be worth? Contact us for a FREE valuation!

Our team is ready to help you sell your home for the highest possible price ASAP

Bought with Reta Sponsky • RE/MAX Advantage Realty

GET MORE INFORMATION





