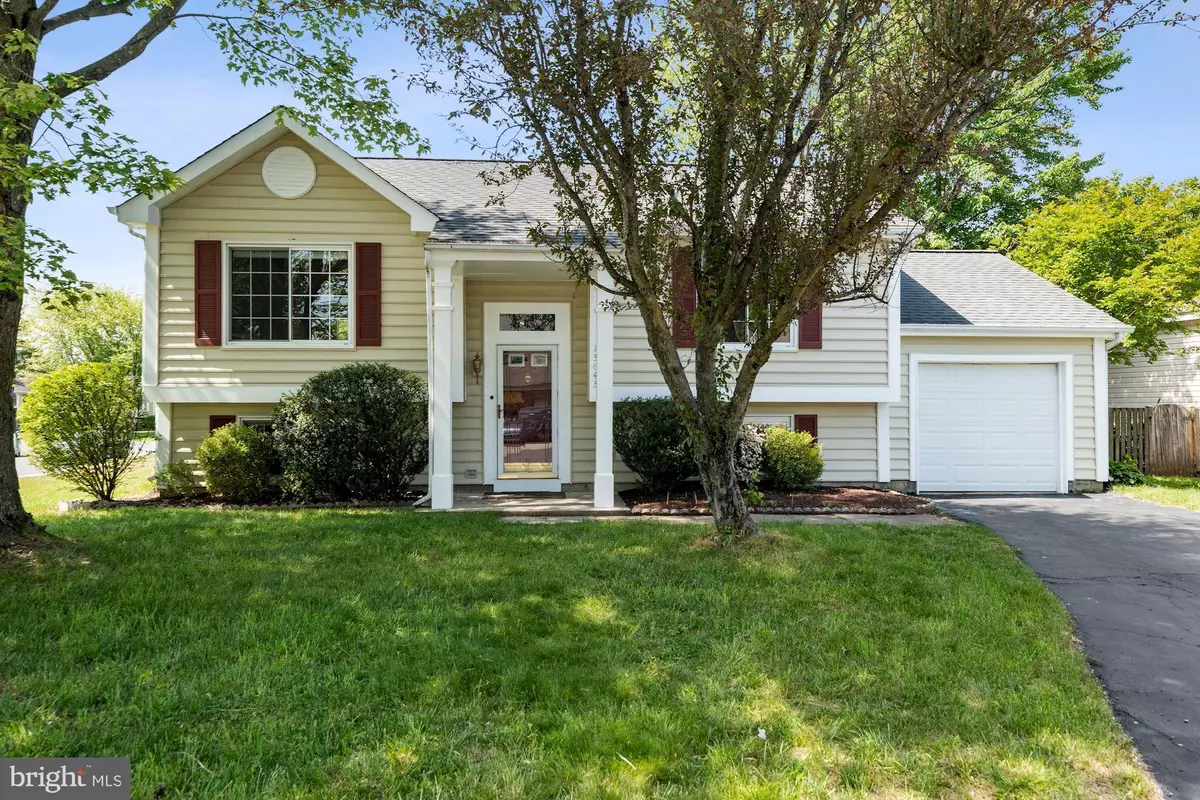$550,000
$549,990
For more information regarding the value of a property, please contact us for a free consultation.
13643 BELLEROSE DR Chantilly, VA 20151
4 Beds
2 Baths
1,788 SqFt
Key Details
Sold Price $550,000
Property Type Single Family Home
Sub Type Detached
Listing Status Sold
Purchase Type For Sale
Square Footage 1,788 sqft
Price per Sqft $307
Subdivision Armfield Farms
MLS Listing ID VAFX1201950
Sold Date 06/23/21
Style Split Level
Bedrooms 4
Full Baths 2
HOA Fees $70/qua
HOA Y/N Y
Abv Grd Liv Area 924
Originating Board BRIGHT
Year Built 1986
Annual Tax Amount $4,980
Tax Year 2020
Lot Size 6,266 Sqft
Acres 0.14
Property Description
Do not miss 3D tour&labelled pictures | A cozy abode!! Well maintained home tucked-in @ much sought after Armfield Farms sub-div, surrounded by mature trees and yet, a block away from major commuting routes | Walk-out, corner, flat yard, home site | 1788 interior sq. ft. on its 2 split levels w/4 bedrooms & 2 full bathrooms | Vaulted ceilings | MAINTENANCE &UPDATES: Sealed driveway (2021) | Numerous recessed lights thru out (2021) | Freshly stained deck (2021) & boards replaced (2011) | Fresh paints (2021) | Kitchen w/SS Appliances (2013-2018), tile flooring, granite counters & backsplash (2010) | Roof (2010) | Siding (2012) | Water heater (2018) | Main lvl bath tub (2010) | Garage door (2014) | Exterior paint & wood trim (2021) | Hardwood floors @ main level & new oak treads to the stairs (2021) | Carpet @ lower level (2016) | Washer & Dryer (2019) | Quick access to major roads, within proximity to Dulles international airport, restaurants, boutique retailers, movies, meeting places, parks, recreational areas, intricate trail network | Excellence in style, function & location.
Location
State VA
County Fairfax
Zoning 150
Rooms
Other Rooms Living Room, Dining Room, Bedroom 2, Bedroom 3, Bedroom 4, Kitchen, Foyer, Bedroom 1, Recreation Room, Utility Room, Full Bath
Basement Fully Finished, Interior Access
Main Level Bedrooms 2
Interior
Interior Features Ceiling Fan(s), Floor Plan - Open, Recessed Lighting, Tub Shower, Upgraded Countertops, Wood Floors, Attic, Dining Area, Carpet, Combination Dining/Living
Hot Water Natural Gas
Heating Heat Pump(s)
Cooling Ceiling Fan(s), Central A/C, Programmable Thermostat
Flooring Hardwood, Ceramic Tile, Carpet
Fireplaces Number 1
Equipment Dishwasher, Disposal, Exhaust Fan, Stainless Steel Appliances, Water Heater, Refrigerator, Washer, Dryer, Humidifier, Range Hood, Water Dispenser
Fireplace Y
Window Features Screens
Appliance Dishwasher, Disposal, Exhaust Fan, Stainless Steel Appliances, Water Heater, Refrigerator, Washer, Dryer, Humidifier, Range Hood, Water Dispenser
Heat Source Electric
Laundry Lower Floor
Exterior
Parking Features Garage Door Opener, Inside Access
Garage Spaces 3.0
Fence Fully
Amenities Available Basketball Courts, Common Grounds, Jog/Walk Path, Pool - Outdoor, Tennis Courts, Tot Lots/Playground, Volleyball Courts
Water Access N
Roof Type Composite,Shingle
Accessibility None
Attached Garage 1
Total Parking Spaces 3
Garage Y
Building
Lot Description Rear Yard
Story 2
Sewer Public Sewer
Water Public
Architectural Style Split Level
Level or Stories 2
Additional Building Above Grade, Below Grade
Structure Type Vaulted Ceilings
New Construction N
Schools
School District Fairfax County Public Schools
Others
Pets Allowed Y
HOA Fee Include Common Area Maintenance,Fiber Optics Available
Senior Community No
Tax ID 0344 10 0405
Ownership Fee Simple
SqFt Source Assessor
Security Features Smoke Detector
Acceptable Financing Cash, Conventional
Listing Terms Cash, Conventional
Financing Cash,Conventional
Special Listing Condition Standard
Pets Allowed No Pet Restrictions
Read Less
Want to know what your home might be worth? Contact us for a FREE valuation!

Our team is ready to help you sell your home for the highest possible price ASAP

Bought with Ricardo M Martinez • Fairfax Realty of Tysons

GET MORE INFORMATION





