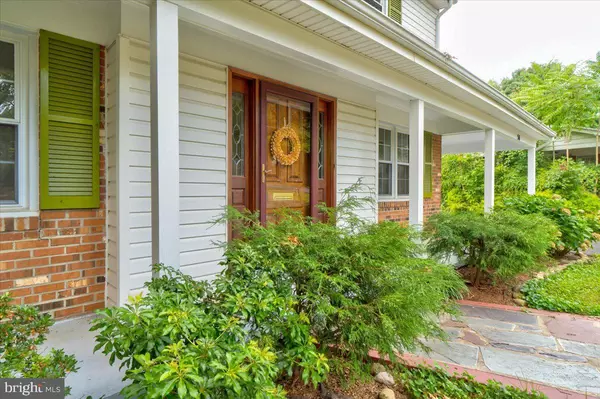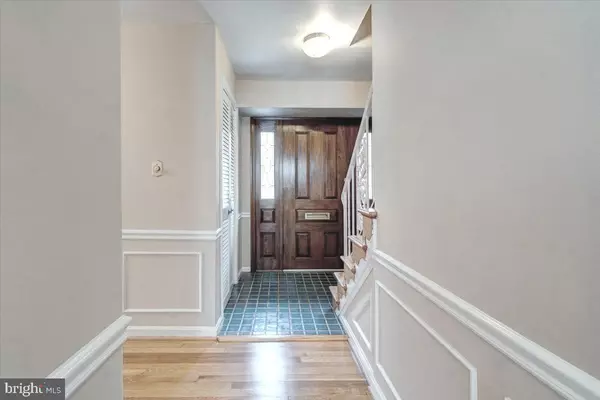$625,000
$699,000
10.6%For more information regarding the value of a property, please contact us for a free consultation.
56 COCKRELL ST Alexandria, VA 22304
4 Beds
3 Baths
1,999 SqFt
Key Details
Sold Price $625,000
Property Type Single Family Home
Sub Type Detached
Listing Status Sold
Purchase Type For Sale
Square Footage 1,999 sqft
Price per Sqft $312
Subdivision Alnor Heights
MLS Listing ID VAAX2004480
Sold Date 01/07/22
Style Colonial,Traditional
Bedrooms 4
Full Baths 2
Half Baths 1
HOA Y/N N
Abv Grd Liv Area 1,614
Originating Board BRIGHT
Year Built 1967
Annual Tax Amount $5,652
Tax Year 2021
Lot Size 10,055 Sqft
Acres 0.23
Lot Dimensions triangular
Property Description
A RARE FIND IN THE CITY OF ALEXANDRIA: a single family home situated on a quiet cul-de-sac nestled among pricier properties! About two miles to the King Street Metro Station and all that Old Town offers, restaurants, shops and waterfront parks. Enjoy entertaining with a huge 21 foot long living room and a 17x10 foot dining room. Gleaming hardwood floors throughout this 4-bedroom, 2.5-bath home. On the lower level is a 21x12 foot family room with a wood-burning fireplace for those chilly evenings and French doors that open onto a secluded lawn bordered by a nature preserve. Also on the lower level is a 12x9 foot office with built-in bookshelves, which could serve as a quiet den or a light filled artists studio with a sunny southern exposure.
Location
State VA
County Alexandria City
Zoning R8
Direction Northeast
Rooms
Other Rooms Living Room, Dining Room, Bedroom 2, Bedroom 3, Bedroom 4, Kitchen, Family Room, Study, Laundry, Utility Room, Bathroom 1, Bathroom 2, Half Bath
Basement Daylight, Full, Connecting Stairway, Full, Heated, Outside Entrance, Partially Finished, Walkout Level, Windows, Workshop
Interior
Interior Features Attic, Ceiling Fan(s), Chair Railings, Crown Moldings, Dining Area, Floor Plan - Traditional, Kitchen - Eat-In, Kitchen - Table Space, Laundry Chute, Stall Shower, Studio, Tub Shower, Upgraded Countertops, Wainscotting, Wood Floors
Hot Water Natural Gas
Heating Forced Air
Cooling Central A/C, Ceiling Fan(s)
Fireplaces Number 1
Fireplaces Type Brick, Mantel(s), Screen, Wood
Equipment Cooktop - Down Draft, Cooktop, Dishwasher, Disposal, ENERGY STAR Refrigerator, ENERGY STAR Freezer, Icemaker, Microwave, Oven - Self Cleaning, Oven - Wall, Oven - Single, Refrigerator, Washer/Dryer Hookups Only, Water Heater
Furnishings No
Fireplace Y
Window Features Energy Efficient,Double Pane,Double Hung,Replacement,Screens,Sliding,Storm,Triple Pane,Vinyl Clad
Appliance Cooktop - Down Draft, Cooktop, Dishwasher, Disposal, ENERGY STAR Refrigerator, ENERGY STAR Freezer, Icemaker, Microwave, Oven - Self Cleaning, Oven - Wall, Oven - Single, Refrigerator, Washer/Dryer Hookups Only, Water Heater
Heat Source Natural Gas
Laundry Basement
Exterior
Garage Spaces 1.0
Utilities Available Cable TV, Natural Gas Available, Phone Available, Electric Available, Water Available, Sewer Available, Cable TV Available
Water Access N
View Trees/Woods
Roof Type Architectural Shingle
Street Surface Paved
Accessibility None
Road Frontage Public
Total Parking Spaces 1
Garage N
Building
Lot Description Backs - Open Common Area, Backs to Trees, Cul-de-sac, Landlocked, Landscaping, No Thru Street, Not In Development, Rear Yard, Private
Story 3
Foundation Concrete Perimeter, Brick/Mortar, Block
Sewer Public Sewer
Water Public
Architectural Style Colonial, Traditional
Level or Stories 3
Additional Building Above Grade, Below Grade
Structure Type Dry Wall,Masonry
New Construction N
Schools
Elementary Schools Patrick Henry
Middle Schools Francis C Hammond
High Schools Alexandria City
School District Alexandria City Public Schools
Others
Senior Community No
Tax ID 060.04-01-06
Ownership Fee Simple
SqFt Source Assessor
Security Features Smoke Detector
Acceptable Financing Cash, Conventional
Horse Property N
Listing Terms Cash, Conventional
Financing Cash,Conventional
Special Listing Condition Standard
Read Less
Want to know what your home might be worth? Contact us for a FREE valuation!

Our team is ready to help you sell your home for the highest possible price ASAP

Bought with Amanda Hamouda • KW Metro Center

GET MORE INFORMATION





