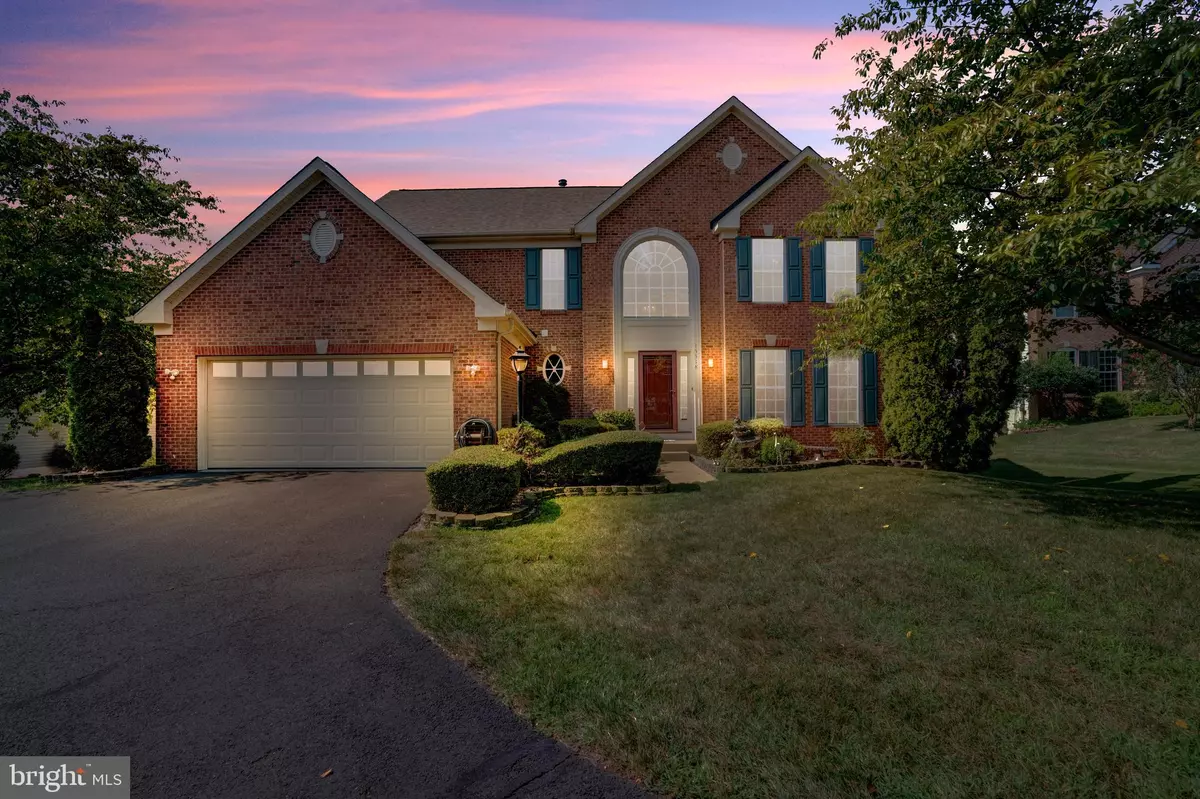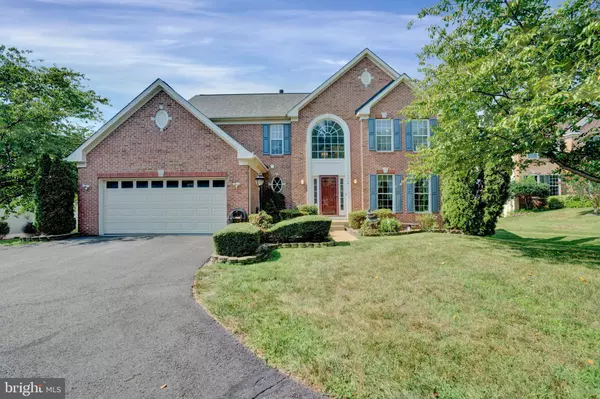$700,000
$675,000
3.7%For more information regarding the value of a property, please contact us for a free consultation.
15518 MARSH OVERLOOK DR Woodbridge, VA 22191
4 Beds
4 Baths
4,103 SqFt
Key Details
Sold Price $700,000
Property Type Single Family Home
Sub Type Detached
Listing Status Sold
Purchase Type For Sale
Square Footage 4,103 sqft
Price per Sqft $170
Subdivision Dawson Landing
MLS Listing ID VAPW2004624
Sold Date 09/03/21
Style Colonial
Bedrooms 4
Full Baths 3
Half Baths 1
HOA Fees $16
HOA Y/N Y
Abv Grd Liv Area 2,686
Originating Board BRIGHT
Year Built 2001
Annual Tax Amount $6,795
Tax Year 2021
Lot Size 0.521 Acres
Acres 0.52
Property Description
***MULTIPLE OFFERS RECEIVED. OFFERS DEADLINE: SUNDAY 8/1/21 @ 8:00 PM*** Welcome Home to this exquisite brick front colonial on 0.52 idyllic acre in sought-after water front community of Dawson Landing on Neabsco Creek. With over $100K in improvements, this gorgeous home offers a bright and open floor plan featuring 4 beds, 3.5 baths, 2-car garage, 2-story foyer, formal living room & dining room, gourmet kitchen w/ island, granite counters, high quality stainless steel appliances, family room w/ fireplace, light-filled sunroom w/ palladian window, gleaming hardwood floors throughout main level, master bedroom w/ vaulted ceiling and private luxury bath, fully finished walk-out basement w/ rec room, full bath, storage room, home theater and mini bar. Outdoor features include a composite deck, custom paver patio w/ sitting walls and light posts, fully fenced and professionally landscaped backyard, in-ground sprinkler system, gold fish pond in front. Recent updates within the past 2 years include newer roof, bathrooms, kitchen appliances & ceramic floor, hardwood floor, carpets, HVAC system, hot water heater and fresh coat of paint throughout. Just minutes to Neabsco Boardwalk, VRE, Leesylvania State Park, marinas, Potomac Mills, Stonebridge at Potomac Town Center, Quantico, Fort Belvoir.
Location
State VA
County Prince William
Zoning R2
Rooms
Other Rooms Living Room, Dining Room, Primary Bedroom, Bedroom 2, Bedroom 3, Bedroom 4, Kitchen, Family Room, Foyer, Sun/Florida Room, Laundry, Recreation Room, Storage Room, Media Room, Primary Bathroom, Full Bath, Half Bath
Basement Full, Daylight, Full, Fully Finished, Heated, Improved, Rear Entrance, Walkout Level, Windows
Interior
Interior Features Bar, Breakfast Area, Carpet, Ceiling Fan(s), Chair Railings, Combination Dining/Living, Crown Moldings, Family Room Off Kitchen, Floor Plan - Open, Kitchen - Gourmet, Kitchen - Island, Pantry, Recessed Lighting, Primary Bath(s), Sprinkler System, Walk-in Closet(s), Window Treatments, Wood Floors
Hot Water 60+ Gallon Tank
Heating Forced Air
Cooling Central A/C, Ceiling Fan(s), Zoned
Flooring Carpet, Ceramic Tile, Hardwood
Fireplaces Number 1
Fireplaces Type Gas/Propane, Mantel(s), Fireplace - Glass Doors
Equipment Dishwasher, Disposal, Dryer, Exhaust Fan, Instant Hot Water, Oven/Range - Gas, Range Hood, Refrigerator, Stainless Steel Appliances, Washer
Fireplace Y
Appliance Dishwasher, Disposal, Dryer, Exhaust Fan, Instant Hot Water, Oven/Range - Gas, Range Hood, Refrigerator, Stainless Steel Appliances, Washer
Heat Source Natural Gas
Laundry Main Floor
Exterior
Exterior Feature Deck(s), Patio(s)
Parking Features Garage - Front Entry, Garage Door Opener, Inside Access
Garage Spaces 2.0
Amenities Available Jog/Walk Path
Water Access N
Roof Type Architectural Shingle
Accessibility None
Porch Deck(s), Patio(s)
Attached Garage 2
Total Parking Spaces 2
Garage Y
Building
Lot Description Landscaping, Private
Story 3
Sewer Public Sewer
Water Public
Architectural Style Colonial
Level or Stories 3
Additional Building Above Grade, Below Grade
New Construction N
Schools
Elementary Schools Leesylvania
Middle Schools Rippon
High Schools Freedom
School District Prince William County Public Schools
Others
HOA Fee Include Common Area Maintenance,Trash
Senior Community No
Tax ID 8390-68-8737
Ownership Fee Simple
SqFt Source Assessor
Security Features Main Entrance Lock,Smoke Detector
Acceptable Financing Cash, Conventional, FHA, VA
Horse Property N
Listing Terms Cash, Conventional, FHA, VA
Financing Cash,Conventional,FHA,VA
Special Listing Condition Standard
Read Less
Want to know what your home might be worth? Contact us for a FREE valuation!

Our team is ready to help you sell your home for the highest possible price ASAP

Bought with Mohmeet Singh Choudhary • EXP Realty, LLC

GET MORE INFORMATION





