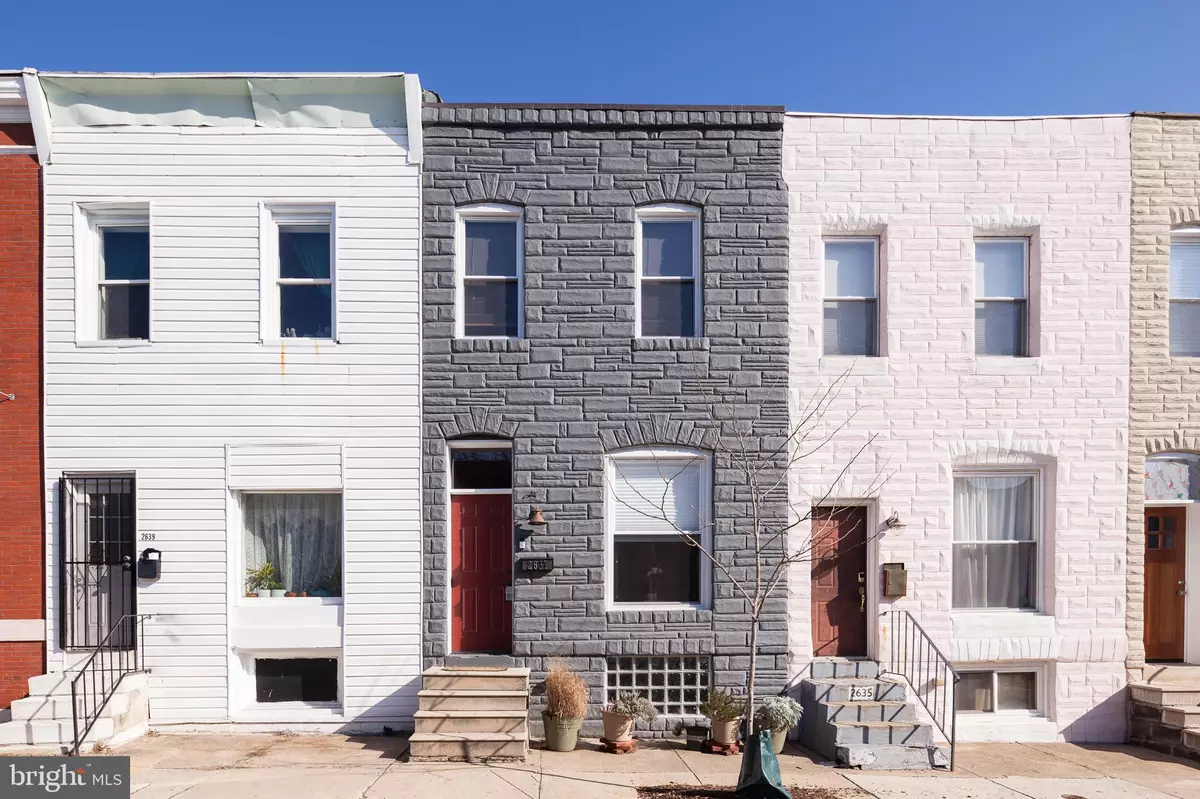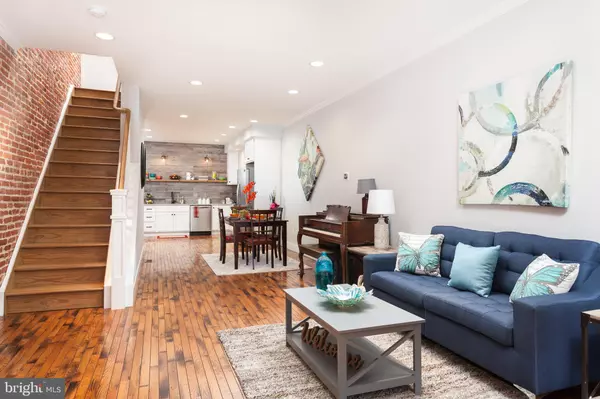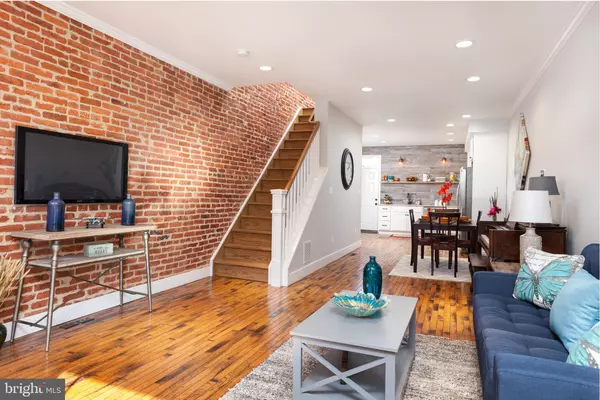$249,000
$249,000
For more information regarding the value of a property, please contact us for a free consultation.
2637 HAMPDEN AVE Baltimore, MD 21211
2 Beds
2 Baths
1,260 SqFt
Key Details
Sold Price $249,000
Property Type Townhouse
Sub Type Interior Row/Townhouse
Listing Status Sold
Purchase Type For Sale
Square Footage 1,260 sqft
Price per Sqft $197
Subdivision Remington Historic District
MLS Listing ID MDBA495832
Sold Date 03/30/20
Style Colonial
Bedrooms 2
Full Baths 2
HOA Y/N N
Abv Grd Liv Area 1,260
Originating Board BRIGHT
Year Built 1912
Annual Tax Amount $5,491
Tax Year 2019
Lot Size 980 Sqft
Acres 0.02
Property Description
Welcome to 2637 Hampden Avenue in the heart of one of the most coveted, up & coming neighborhoods in Baltimore, Remington. This lovely, modernized townhome has a plethora of features that many buyers seek. From the moment you view this property from the outside, you will notice the updated form stone along with the charming red front door complemented with a transom. Step into the subway tile foyer, which leads one to the unique hardwood flooring throughout the open concept first floor. Into the kitchen, one will find white shaker cabinets, complemented by rustic hardware, which in itself is a complement to the accent barn-wall with a repurposed shelve. Stainless steel appliances, granite countertops and an abundance of cabinet space make this kitchen functional, yet aesthetically appealing. As one heads upstairs, they will notice the brick accent wall leading to the second floor. It is hard for one not to notice the width of the staircase, which is uncommon for a townhome. With hardwood floors through the 2nd-floor hallway and a front-loading washer and dryer conveniently located on the 2nd-floor, the amenities of this home continue. To the first bedroom, with ample sunlighting, and recessed lighting accompanied by an abundance of closet space. Onto the first full bathroom, with a granite countertop vanity, a walk-in shower with a rainfall showerhead, and lovely tiling. Onto the master bedroom, which contains ample amounts of natural lighting in the early afternoons, to the arched ceiling with a beautiful ceiling fan for those hot summer nights. The master bathroom includes an updated vanity, with an abundance of countertop space & a wall-to-wall mirror. Not to forget, the linen closet inside of the master bathroom. With an unfinished basement and a custom made workbench, this area holds the ability to be utilized for those looking for a home workshop, while still be able to use unfinished space as storage. There is a parking pad in the rear of the home, which can also be an outdoor patio space. While all of the features of the house are astounding, the real reason why one would want to live here is due to the neighborhood of Remington. Being located along the Jones Falls River, with easy access to interstate 83, it is a convenient meeting point for those who would like to enjoy city life, while having the ability to commute into, or away from the city with ease. With the ability to walk to many neat shops and restaurants (including, but not limited to R House, Clavel, W.C. Harlan, Paper Moon Diner, 29th Street Tavern, Mount Royal Soap, Old Bank Barbers, Ottobar, Woodberry Kitchen, The Food Market, Waverly Farmers Market, Waverly Brewing & Union Brewing & all of the commerce located on "The Avenue"), this home is excellent for those looking to adventure within and closeby of their home. Other than eating & shopping, the location provides many other attractions to all walks of life. From the stony run trail to the Baltimore Zoo and Druid Hill Park, over to Wyman Park, The Baltimore Museum of Art or catch a collegiate event at John's Hopkin's University. Are you bored of Baltimore? Head to Penn Station for a quick 50-minute train ride into the nation's capital. Schedule your private showing to capture all of the charming traits Remington has to offer!
Location
State MD
County Baltimore City
Zoning R-8
Rooms
Other Rooms Primary Bedroom, Kitchen, Bedroom 1, Bathroom 1, Primary Bathroom
Basement Other, Workshop, Unfinished, Sump Pump
Interior
Interior Features Ceiling Fan(s), Combination Kitchen/Dining, Floor Plan - Open, Primary Bath(s), Recessed Lighting, Upgraded Countertops, Wood Floors
Heating Forced Air
Cooling Central A/C
Flooring Hardwood, Carpet, Ceramic Tile
Equipment Built-In Microwave, Built-In Range, Dishwasher, Disposal, Dryer - Front Loading, ENERGY STAR Dishwasher, ENERGY STAR Clothes Washer, Energy Efficient Appliances, Icemaker, Oven/Range - Gas, Washer - Front Loading, Water Heater
Appliance Built-In Microwave, Built-In Range, Dishwasher, Disposal, Dryer - Front Loading, ENERGY STAR Dishwasher, ENERGY STAR Clothes Washer, Energy Efficient Appliances, Icemaker, Oven/Range - Gas, Washer - Front Loading, Water Heater
Heat Source Natural Gas
Exterior
Utilities Available Cable TV Available
Water Access N
Accessibility Other
Garage N
Building
Story 3+
Sewer Public Sewer
Water Public
Architectural Style Colonial
Level or Stories 3+
Additional Building Above Grade, Below Grade
New Construction N
Schools
School District Baltimore City Public Schools
Others
Senior Community No
Tax ID 0312043630A020
Ownership Fee Simple
SqFt Source Assessor
Special Listing Condition Standard
Read Less
Want to know what your home might be worth? Contact us for a FREE valuation!

Our team is ready to help you sell your home for the highest possible price ASAP

Bought with John Maranto • Cummings & Co. Realtors

GET MORE INFORMATION





