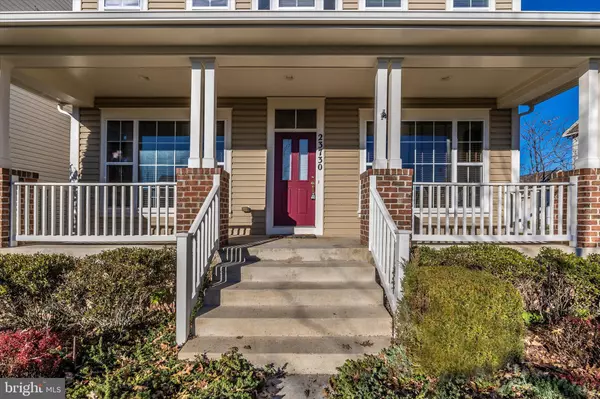$775,000
$775,000
For more information regarding the value of a property, please contact us for a free consultation.
23730 BENNETT CHASE DR Clarksburg, MD 20871
4 Beds
3 Baths
3,360 SqFt
Key Details
Sold Price $775,000
Property Type Single Family Home
Sub Type Detached
Listing Status Sold
Purchase Type For Sale
Square Footage 3,360 sqft
Price per Sqft $230
Subdivision Woodcrest
MLS Listing ID MDMC2028128
Sold Date 02/07/22
Style Colonial
Bedrooms 4
Full Baths 2
Half Baths 1
HOA Fees $109/qua
HOA Y/N Y
Abv Grd Liv Area 2,688
Originating Board BRIGHT
Year Built 2009
Annual Tax Amount $6,526
Tax Year 2021
Lot Size 6,000 Sqft
Acres 0.14
Property Description
Stunning Miller & Smith colonial with over 3300 sf and nice front porch! Brand new carpet, fresh paint, new Stainless-Steel appliances! Great end lot backing to Little Bennett Regional Parkland with campgrounds and walking trails. Oversized 3 car garage! Gleaming hardwood floors throughout the main and upper levels. Gourmet kitchen with oversized center island, granite counters, upgraded 42' cabinets and a butlers pantry. Large family room with fireplace and office space in the main floor. Master suite with huge walk in closet, and expansive master bathroom with dual vanities and dual head shower. Three other good size bedrooms on upper level with great size closets. House has a new roof installed in 2018, new water heater replaced in 2019, new sewer pump replaced in 2019. Finished lower level with plenty of storage. Awesome commuter location-close to 270 and Route 355. Close to many shopping in the area including Clarksburg Outlets. Better hurry, this one won't last.
Location
State MD
County Montgomery
Zoning R200
Rooms
Basement Connecting Stairway, Sump Pump, Daylight, Partial, Full, Fully Finished, Heated
Interior
Interior Features Attic, Butlers Pantry, Family Room Off Kitchen, Kitchen - Gourmet, Breakfast Area, Kitchen - Island, Kitchen - Table Space, Dining Area, Kitchen - Eat-In, Primary Bath(s), Chair Railings, Curved Staircase, Upgraded Countertops, Window Treatments, Wood Floors, Floor Plan - Traditional
Hot Water Natural Gas
Heating Forced Air
Cooling Central A/C
Fireplaces Number 1
Fireplaces Type Heatilator
Equipment Dryer - Front Loading, Exhaust Fan, Microwave, Oven/Range - Gas, Washer - Front Loading, Dishwasher, Disposal
Fireplace Y
Appliance Dryer - Front Loading, Exhaust Fan, Microwave, Oven/Range - Gas, Washer - Front Loading, Dishwasher, Disposal
Heat Source Natural Gas
Exterior
Parking Features Garage Door Opener
Garage Spaces 3.0
Water Access N
Roof Type Asphalt
Accessibility Other
Total Parking Spaces 3
Garage Y
Building
Story 3
Foundation Concrete Perimeter
Sewer Public Sewer
Water Public
Architectural Style Colonial
Level or Stories 3
Additional Building Above Grade, Below Grade
Structure Type 9'+ Ceilings,Dry Wall
New Construction N
Schools
School District Montgomery County Public Schools
Others
Senior Community No
Tax ID 160203533858
Ownership Fee Simple
SqFt Source Assessor
Special Listing Condition Standard
Read Less
Want to know what your home might be worth? Contact us for a FREE valuation!

Our team is ready to help you sell your home for the highest possible price ASAP

Bought with Audrey A Primozic • Weichert, REALTORS

GET MORE INFORMATION





