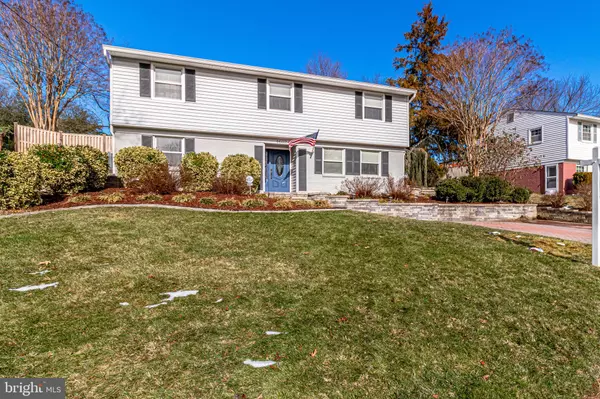$700,000
$700,000
For more information regarding the value of a property, please contact us for a free consultation.
4602 PICOT RD Alexandria, VA 22310
4 Beds
2 Baths
1,310 SqFt
Key Details
Sold Price $700,000
Property Type Single Family Home
Sub Type Detached
Listing Status Sold
Purchase Type For Sale
Square Footage 1,310 sqft
Price per Sqft $534
Subdivision Sunny Ridge Estates
MLS Listing ID VAFX2037280
Sold Date 02/03/22
Style Bi-level
Bedrooms 4
Full Baths 2
HOA Y/N N
Abv Grd Liv Area 1,310
Originating Board BRIGHT
Year Built 1961
Annual Tax Amount $5,821
Tax Year 2021
Lot Size 10,724 Sqft
Acres 0.25
Property Description
Welcome to 4602 Picot Road, a beautiful fully remodeled and reimagined 4 bedroom / 2 full bathroom single-family home in the Rose Hill neighborhood. As you walk into this amazing home, you will notice the whole home has been freshly painted, has upgraded flooring, new light fixtures, and new ceiling fans in every bedroom. Over $20k+ in updates and upgrades went into making this home the charmer it is today. The sitting room fireplace sits center room and is ready for those wintery nights for you to curl up next to with a good book. The first-floor bedroom has a newer carpet, the en suite bathroom heated floors are a dream, and the large closet is perfect for overflow storage of your seasonal attire. As you venture upstairs, the family room opens up to the dining area and completely remodeled kitchen, which features gorgeous countertops and stainless steel appliances to include a Viking gas range/oven. A large pantry and plenty of cabinets offer an abundance of storage. Walk barefoot with comfort into the light-filled sunroom which features radiant heated floors and large picture windows. As you walk down the hallway, you are greeted by 3 large bedrooms and an updated bathroom. You can conveniently access your private and beautifully manicured backyard/large deck from the sliding glass doors of the sunroom, or from the kitchen. The backyard shed has both 110w and 220w outlets and is ready for any handyman's next project. This home is centrally located and is a commuters dream, with easy access to major roads (I-495/US Route 1/GW Parkway) and close proximity to shopping, dining & entertainment. You won't want to miss your chance at this truly one of a kind home! Welcome Home!
Location
State VA
County Fairfax
Zoning 130
Rooms
Main Level Bedrooms 3
Interior
Interior Features Ceiling Fan(s), Air Filter System, Window Treatments, Built-Ins, Carpet, Crown Moldings, Combination Dining/Living, Pantry, Primary Bath(s), Recessed Lighting, Wood Floors, Upgraded Countertops
Hot Water Natural Gas
Heating Forced Air
Cooling Central A/C
Fireplaces Number 1
Equipment Built-In Microwave, Washer, Dryer, Dishwasher, Disposal, Humidifier, Refrigerator
Appliance Built-In Microwave, Washer, Dryer, Dishwasher, Disposal, Humidifier, Refrigerator
Heat Source Natural Gas
Exterior
Exterior Feature Deck(s), Patio(s)
Garage Spaces 4.0
Water Access N
Accessibility None
Porch Deck(s), Patio(s)
Total Parking Spaces 4
Garage N
Building
Story 2
Foundation Block
Sewer Public Sewer
Water Public
Architectural Style Bi-level
Level or Stories 2
Additional Building Above Grade, Below Grade
New Construction N
Schools
School District Fairfax County Public Schools
Others
Senior Community No
Tax ID 0823 17A 0013
Ownership Fee Simple
SqFt Source Assessor
Security Features Electric Alarm
Special Listing Condition Standard
Read Less
Want to know what your home might be worth? Contact us for a FREE valuation!

Our team is ready to help you sell your home for the highest possible price ASAP

Bought with Ellen Cain • Washington Fine Properties, LLC

GET MORE INFORMATION





