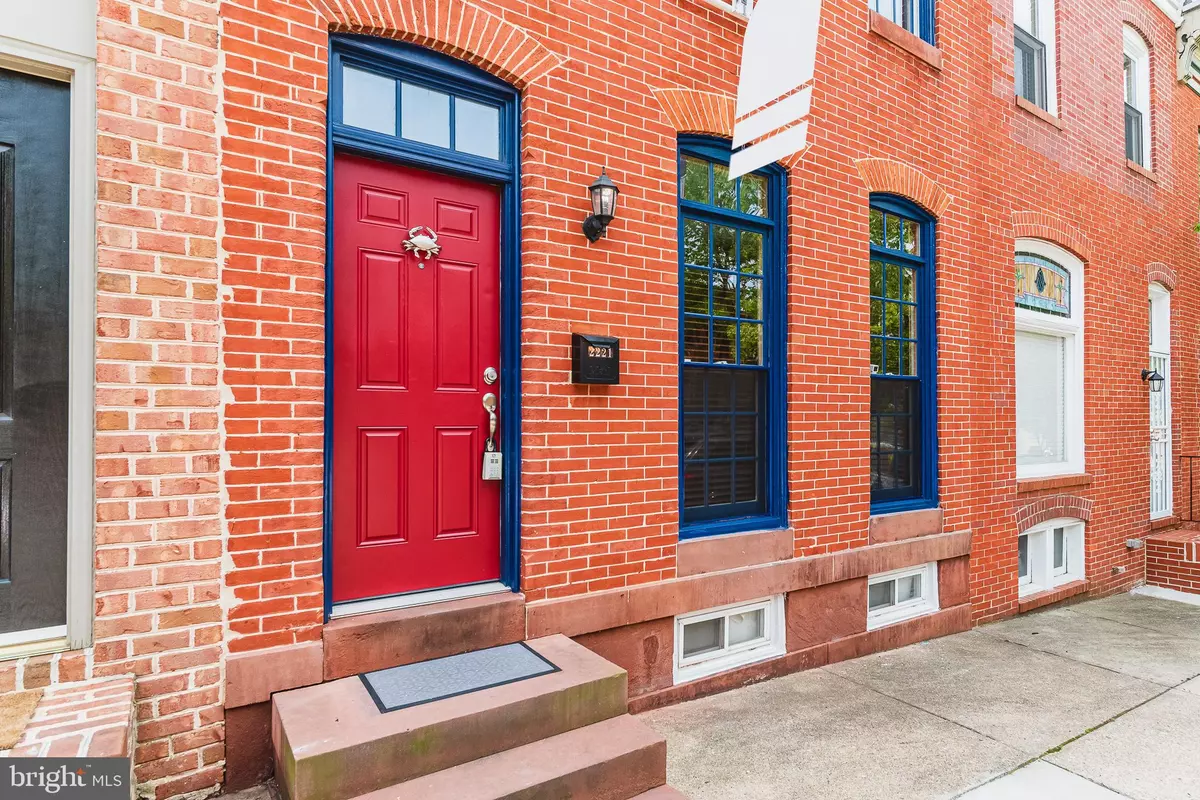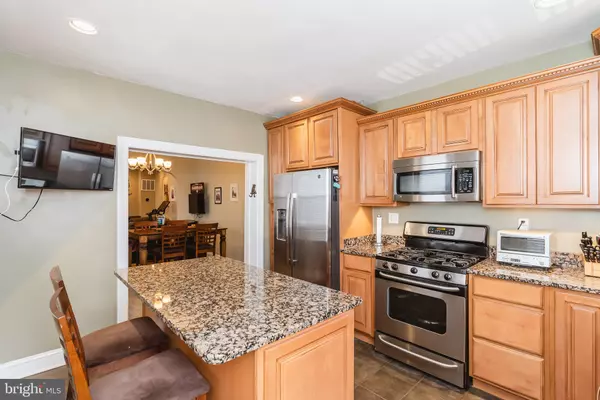$335,000
$339,900
1.4%For more information regarding the value of a property, please contact us for a free consultation.
2221 GOUGH ST Baltimore, MD 21231
2 Beds
2 Baths
1,736 SqFt
Key Details
Sold Price $335,000
Property Type Townhouse
Sub Type Interior Row/Townhouse
Listing Status Sold
Purchase Type For Sale
Square Footage 1,736 sqft
Price per Sqft $192
Subdivision Upper Fells Point
MLS Listing ID MDBA2004506
Sold Date 10/29/21
Style Federal,Traditional,Colonial
Bedrooms 2
Full Baths 2
HOA Y/N N
Abv Grd Liv Area 1,736
Originating Board BRIGHT
Year Built 1910
Annual Tax Amount $6,890
Tax Year 2021
Lot Size 1,376 Sqft
Acres 0.03
Property Description
Exquisitely well-crafted home with the original charm and character but most importantly lots of Modern Updates. It's rare to find a 16 foot wide by 86 foot long property in Baltimore City. Don't miss out!
Beautiful Curved Staircase, Original Hardwood Floors, Built-ins in the family room, Upper-level hallway, and Owners Suite. Both the living room and Family room are on the main level. Separate Dining Room, Gourmet Kitchen with granite countertops and stainless steel appliances. Upper Level with 2 Bedrooms and 2 Baths. The main Level closet has exposed brick and is ready to easily be finished into a 1/2 bath. Laundry on upper level with wet bar area. Tons of storage with 2 unfinished basements are currently being used as a workshop. ParkingPad was added recently. The Second bedroom with exterior door to build your future rooftop deck with a great view. Upper Fells point location, Just steps to Patterson Park.
Central AC unit new in 2020, Heating boiler was replaced in 2015, Refrigerator was replaced in 2020 and the dishwasher was replaced in 2019. Photos tell a great story
Location
State MD
County Baltimore City
Zoning R-8
Rooms
Other Rooms Living Room, Dining Room, Primary Bedroom, Bedroom 2, Kitchen, Family Room, Laundry, Bonus Room, Primary Bathroom, Full Bath
Basement Other, Unfinished, Workshop, Interior Access, Rear Entrance, Side Entrance, Walkout Stairs
Interior
Interior Features Built-Ins, Ceiling Fan(s), Curved Staircase, Dining Area, Kitchen - Eat-In, Kitchen - Island, Wet/Dry Bar, Wood Floors, Other
Hot Water Natural Gas
Heating Radiator
Cooling Central A/C
Flooring Hardwood
Equipment Built-In Microwave, Dishwasher, Disposal, Dryer, Icemaker, Oven/Range - Gas, Refrigerator, Stainless Steel Appliances, Stove, Washer, Washer/Dryer Stacked, Water Heater
Appliance Built-In Microwave, Dishwasher, Disposal, Dryer, Icemaker, Oven/Range - Gas, Refrigerator, Stainless Steel Appliances, Stove, Washer, Washer/Dryer Stacked, Water Heater
Heat Source Natural Gas
Exterior
Garage Spaces 1.0
Utilities Available Cable TV
Water Access N
Roof Type Rubber
Accessibility Other
Total Parking Spaces 1
Garage N
Building
Story 3
Sewer Public Sewer
Water Public
Architectural Style Federal, Traditional, Colonial
Level or Stories 3
Additional Building Above Grade, Below Grade
New Construction N
Schools
School District Baltimore City Public Schools
Others
Pets Allowed N
Senior Community No
Tax ID 0301021767 011
Ownership Fee Simple
SqFt Source Estimated
Acceptable Financing Conventional, FHA, VA, Cash
Listing Terms Conventional, FHA, VA, Cash
Financing Conventional,FHA,VA,Cash
Special Listing Condition Standard
Read Less
Want to know what your home might be worth? Contact us for a FREE valuation!

Our team is ready to help you sell your home for the highest possible price ASAP

Bought with Louis Chirgott • American Premier Realty, LLC

GET MORE INFORMATION





