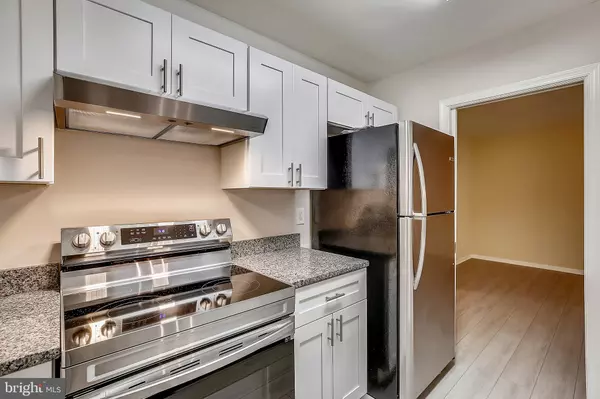$434,000
$425,000
2.1%For more information regarding the value of a property, please contact us for a free consultation.
10422 PARTHENON CT #10422 Bethesda, MD 20817
3 Beds
3 Baths
1,235 SqFt
Key Details
Sold Price $434,000
Property Type Condo
Sub Type Condo/Co-op
Listing Status Sold
Purchase Type For Sale
Square Footage 1,235 sqft
Price per Sqft $351
Subdivision Lakeshore
MLS Listing ID MDMC2021822
Sold Date 11/23/21
Style Colonial
Bedrooms 3
Full Baths 2
Half Baths 1
Condo Fees $297/mo
HOA Y/N N
Abv Grd Liv Area 1,235
Originating Board BRIGHT
Year Built 1983
Annual Tax Amount $4,742
Tax Year 2021
Property Description
Beautifully renovated two level condo in a prime Bethesda location with a park-like setting backing to trees.The open concept main level features new wood-like flooring throughout. Beautifully renovated kitchen with new shaker style white cabinetry, granite countertops and new stainless steel appliances. Spacious living room with wood burning fireplace features a separate dining area and walks out the rear deck overlooking the trees. The main level also features a bedroom and powder room. Lower bedroom level with full size washer and dryer in the laundry area, storage closet, linen closet and 2 bedrooms, each with completely renovated ensuite full bathrooms. The Lakeshore Townhome Condominium Association takes care of the lawn maintenance, snow removal, exterior building maintenance and trash/recycling collection. Walk to public transportation hubs and Montgomery Mall. The neighborhood is tucked away with privacy, yet minutes to all major commuter routes with easy access to Northern Virginia and DC. Tasteful neutral decor and fresh paint throughout are the icing on the cake! Ready to move in! Check out the tour and floor plan.
Location
State MD
County Montgomery
Zoning RESIDENTIAL
Rooms
Basement Daylight, Partial, Full, Fully Finished, Interior Access, Windows
Main Level Bedrooms 1
Interior
Interior Features Carpet, Combination Dining/Living, Dining Area, Entry Level Bedroom, Family Room Off Kitchen, Floor Plan - Open, Kitchen - Galley, Upgraded Countertops
Hot Water Electric
Heating Forced Air
Cooling Central A/C
Flooring Carpet, Luxury Vinyl Plank
Fireplaces Number 1
Fireplaces Type Wood
Equipment Dishwasher, Disposal, Dryer, Exhaust Fan, Oven/Range - Electric, Range Hood, Refrigerator, Stainless Steel Appliances, Washer, Water Heater
Furnishings No
Fireplace Y
Appliance Dishwasher, Disposal, Dryer, Exhaust Fan, Oven/Range - Electric, Range Hood, Refrigerator, Stainless Steel Appliances, Washer, Water Heater
Heat Source Natural Gas
Laundry Lower Floor, Washer In Unit, Dryer In Unit
Exterior
Exterior Feature Balcony
Garage Spaces 1.0
Parking On Site 1
Amenities Available Common Grounds, Jog/Walk Path, Lake
Water Access N
View Trees/Woods
Accessibility None
Porch Balcony
Total Parking Spaces 1
Garage N
Building
Story 2
Foundation Permanent
Sewer Public Sewer
Water Public
Architectural Style Colonial
Level or Stories 2
Additional Building Above Grade, Below Grade
New Construction N
Schools
High Schools Walter Johnson
School District Montgomery County Public Schools
Others
Pets Allowed Y
HOA Fee Include Common Area Maintenance,Ext Bldg Maint,Management,Insurance,Snow Removal,Trash,Reserve Funds,Lawn Maintenance
Senior Community No
Tax ID 161002330650
Ownership Condominium
Acceptable Financing Conventional, Cash
Horse Property N
Listing Terms Conventional, Cash
Financing Conventional,Cash
Special Listing Condition Standard
Pets Allowed Dogs OK, Size/Weight Restriction
Read Less
Want to know what your home might be worth? Contact us for a FREE valuation!

Our team is ready to help you sell your home for the highest possible price ASAP

Bought with Dorine W Jones • Bennett Realty Solutions

GET MORE INFORMATION





