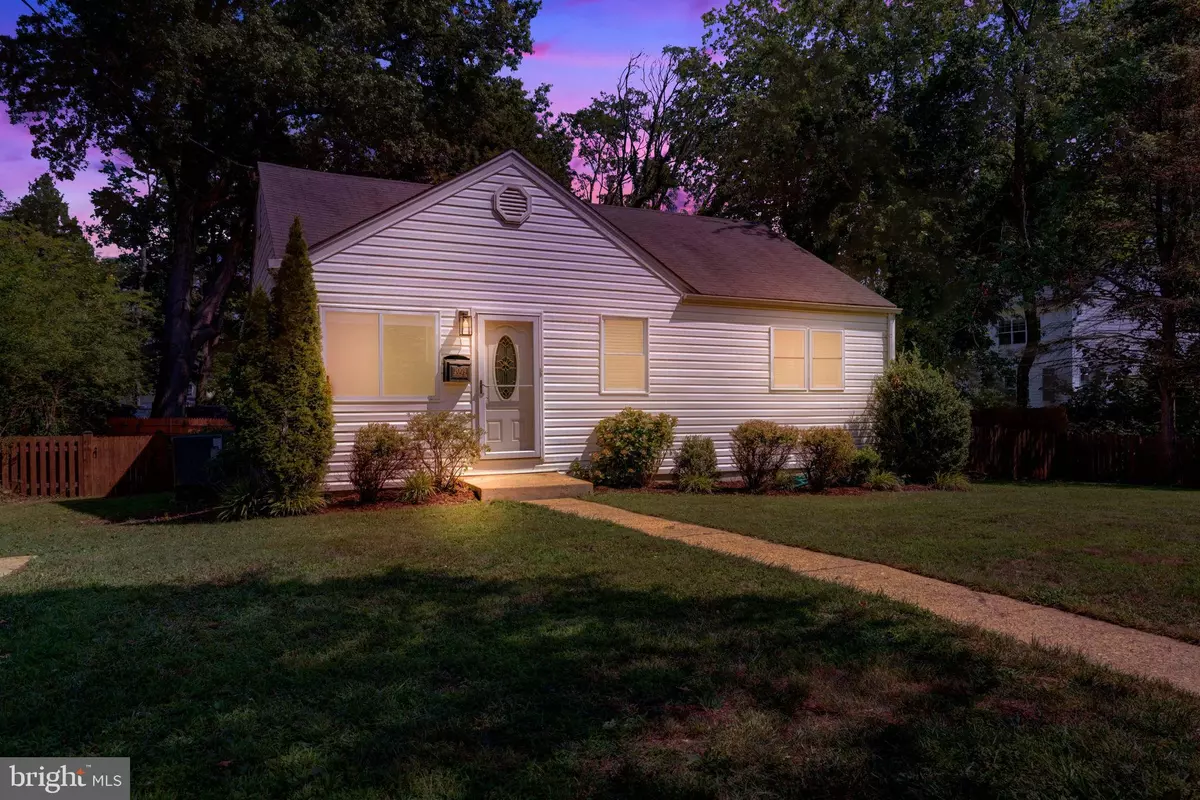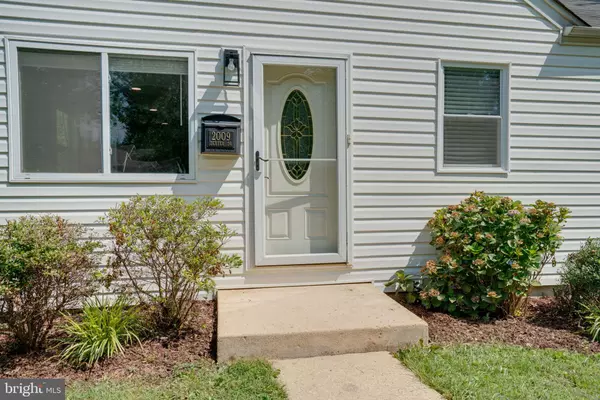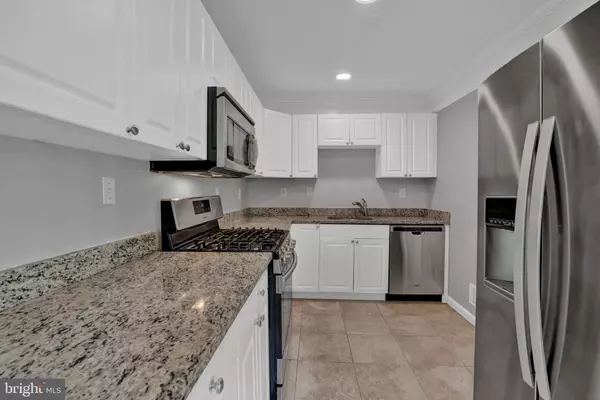$675,000
$675,000
For more information regarding the value of a property, please contact us for a free consultation.
2009 DEXTER DR Falls Church, VA 22043
4 Beds
2 Baths
1,360 SqFt
Key Details
Sold Price $675,000
Property Type Single Family Home
Sub Type Detached
Listing Status Sold
Purchase Type For Sale
Square Footage 1,360 sqft
Price per Sqft $496
Subdivision Pimmit Hills
MLS Listing ID VAFX2011344
Sold Date 09/17/21
Style Ranch/Rambler
Bedrooms 4
Full Baths 2
HOA Y/N N
Abv Grd Liv Area 1,360
Originating Board BRIGHT
Year Built 1957
Annual Tax Amount $6,976
Tax Year 2021
Lot Size 10,040 Sqft
Acres 0.23
Property Description
**THE HOME** A rare find at an unbeatable price, this expanded rambler offers 4 FULL BEDROOMS (including an oversized primary suite), a light-filled open floor plan w/BONUS FAMILY ROOM and tasteful RENOVATIONS throughout...all on an OVERSIZED FLAT LOT. Updated kitchens and baths, fresh paint and carpet, recessed lighting, and tasteful touches throughout (including custom moldings and closet systems) make this home turnkey.
***LOCATION LOCATION*** Ideally situated, the home is 2 miles to West Falls Church & Tysons METRO, a short walk to GROCERIES including Whole Foods and Trader Joes, minutes from all the RETAIL, RESTAURANTS, & NIGHTLIFE of Tysons Corner, within a mile to 3 PARKS (Griffith, Pimmit, & Lemon Road) and w/i the sought after Marshal SCHOOL pyramid.
Location
State VA
County Fairfax
Zoning 140
Rooms
Other Rooms Living Room, Primary Bedroom, Bedroom 2, Bedroom 3, Bedroom 4, Family Room, Bathroom 2, Primary Bathroom
Main Level Bedrooms 4
Interior
Interior Features Chair Railings, Carpet, Combination Dining/Living, Crown Moldings, Entry Level Bedroom, Floor Plan - Open, Recessed Lighting, Wood Floors
Hot Water Natural Gas
Heating Central
Cooling Central A/C
Flooring Hardwood, Carpet
Equipment Built-In Microwave, Dishwasher, Disposal, Dryer, Exhaust Fan, Microwave, Oven/Range - Gas, Refrigerator, Stainless Steel Appliances, Washer, Water Heater
Fireplace N
Window Features Double Pane,Energy Efficient
Appliance Built-In Microwave, Dishwasher, Disposal, Dryer, Exhaust Fan, Microwave, Oven/Range - Gas, Refrigerator, Stainless Steel Appliances, Washer, Water Heater
Heat Source Natural Gas
Laundry Main Floor
Exterior
Water Access N
Roof Type Architectural Shingle
Accessibility Level Entry - Main
Garage N
Building
Lot Description Backs to Trees, Cleared, Front Yard, Landscaping, Level, Private, Rear Yard, SideYard(s)
Story 1
Sewer Public Sewer
Water Public
Architectural Style Ranch/Rambler
Level or Stories 1
Additional Building Above Grade, Below Grade
New Construction N
Schools
School District Fairfax County Public Schools
Others
Senior Community No
Tax ID 0401 02 0114
Ownership Fee Simple
SqFt Source Assessor
Special Listing Condition Standard
Read Less
Want to know what your home might be worth? Contact us for a FREE valuation!

Our team is ready to help you sell your home for the highest possible price ASAP

Bought with James G Gilbert • Keller Williams Fairfax Gateway

GET MORE INFORMATION





