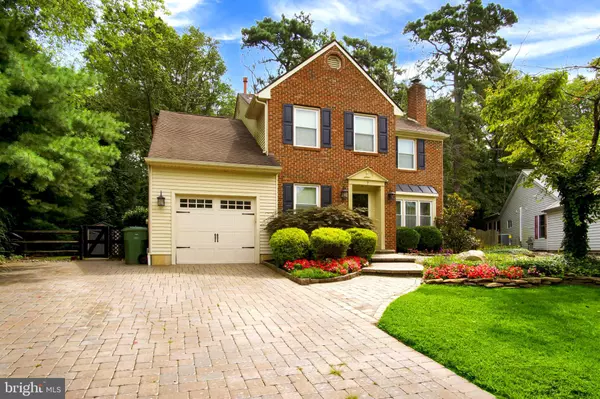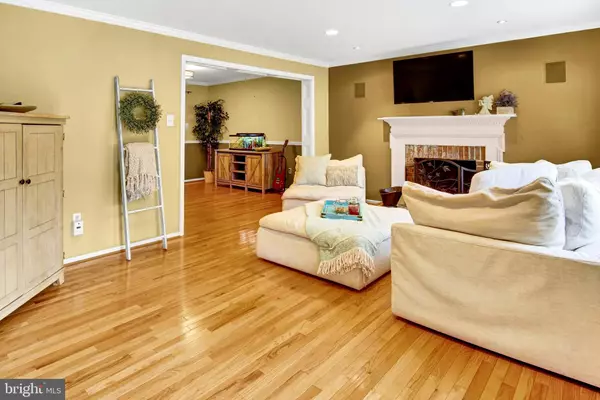$365,000
$349,900
4.3%For more information regarding the value of a property, please contact us for a free consultation.
7 GUILFORD CT Marlton, NJ 08053
3 Beds
3 Baths
1,912 SqFt
Key Details
Sold Price $365,000
Property Type Single Family Home
Sub Type Detached
Listing Status Sold
Purchase Type For Sale
Square Footage 1,912 sqft
Price per Sqft $190
Subdivision Kings Grant
MLS Listing ID NJBL2005490
Sold Date 10/29/21
Style Colonial
Bedrooms 3
Full Baths 2
Half Baths 1
HOA Fees $29/ann
HOA Y/N Y
Abv Grd Liv Area 1,912
Originating Board BRIGHT
Year Built 1985
Annual Tax Amount $8,451
Tax Year 2020
Lot Size 6,098 Sqft
Acres 0.14
Lot Dimensions 0.00 x 0.00
Property Description
THIS IS YOUR HOME! This home just had its kitchen and dining area upgraded 2021 style. This 3 Bedroom, 2.5 bath Colonial located in the beautiful Kings Grant has so much to offer, with a community pool, play parks, dog parks and access to Black Run Preserve hiking and mountain biking trails, what more is there to want? The positioning of the lot is backed up to the woods for added back yard privacy and already comes fenced in for the safety of the furry family members . A free-form patterned concrete walkway & driveway is accented with Brick and leads up to the front door from the driveway. Various mulch and stone beds with assorted hard scape patterns accentuate the back yard as well. There is hard wood flooring installed on much of the 1st floor and it flows into the new modern style, open concept kitchen, which is remarkable for entreating your guests. The kitchen boasts upgrades of white cabinetry, granite counters, accent lighting and 4-piece Stainless Steel appliance package with new Range, Microwave, Dishwasher & Fridge. The 1st floor Living Room, dining area and eat-in Kitchen, cozy family room is equipped with a Wood Burning Fireplace, The 2nd floor features 3 Bedrooms including the Main Suite with a new custom Tiled Master Bathroom. Don't miss out on this opportunity to own a Single Family Home in the desired KINGS GRANT.
Location
State NJ
County Burlington
Area Evesham Twp (20313)
Zoning RD-1
Rooms
Other Rooms Living Room, Dining Room, Primary Bedroom, Bedroom 2, Kitchen, Family Room, Bedroom 1, Primary Bathroom, Full Bath, Half Bath
Interior
Interior Features Attic, Built-Ins, Carpet, Ceiling Fan(s), Chair Railings, Crown Moldings, Dining Area, Family Room Off Kitchen, Kitchen - Eat-In, Primary Bath(s), Pantry, Recessed Lighting, Stall Shower, Walk-in Closet(s), Window Treatments, Wood Floors, Tub Shower
Hot Water Natural Gas
Heating Forced Air
Cooling Central A/C
Flooring Carpet, Ceramic Tile, Hardwood
Fireplaces Number 2
Fireplaces Type Wood, Gas/Propane
Equipment Dishwasher, Built-In Microwave, Disposal, Dryer, Microwave, Oven/Range - Gas, Refrigerator, Stainless Steel Appliances, Stove, Washer, Water Heater
Furnishings No
Fireplace Y
Window Features Screens
Appliance Dishwasher, Built-In Microwave, Disposal, Dryer, Microwave, Oven/Range - Gas, Refrigerator, Stainless Steel Appliances, Stove, Washer, Water Heater
Heat Source Natural Gas
Laundry Dryer In Unit, Washer In Unit
Exterior
Exterior Feature Patio(s)
Parking Features Additional Storage Area, Garage - Front Entry
Garage Spaces 3.0
Fence Rear, Wood, Split Rail
Utilities Available Under Ground, Cable TV
Amenities Available Golf Course Membership Available, Jog/Walk Path, Lake, Baseball Field, Basketball Courts, Beach, Bike Trail, Club House, Common Grounds, Picnic Area, Pool - Outdoor, Tennis Courts, Tot Lots/Playground, Volleyball Courts, Water/Lake Privileges
Water Access N
Roof Type Shingle
Accessibility None
Porch Patio(s)
Attached Garage 1
Total Parking Spaces 3
Garage Y
Building
Lot Description Backs to Trees, Front Yard, Cul-de-sac, Landscaping, No Thru Street, Partly Wooded, Rear Yard, SideYard(s)
Story 2
Sewer Public Sewer
Water Public
Architectural Style Colonial
Level or Stories 2
Additional Building Above Grade, Below Grade
Structure Type Dry Wall,Vaulted Ceilings
New Construction N
Schools
Middle Schools Marlton Middle M.S.
High Schools Cherokee
School District Evesham Township
Others
HOA Fee Include Common Area Maintenance,Pool(s),Road Maintenance
Senior Community No
Tax ID 13-00051 02-00026
Ownership Fee Simple
SqFt Source Assessor
Security Features Carbon Monoxide Detector(s),Smoke Detector
Acceptable Financing Cash, Conventional, FHA, VA
Horse Property N
Listing Terms Cash, Conventional, FHA, VA
Financing Cash,Conventional,FHA,VA
Special Listing Condition Standard
Read Less
Want to know what your home might be worth? Contact us for a FREE valuation!

Our team is ready to help you sell your home for the highest possible price ASAP

Bought with Diana D Santiago • BHHS Fox & Roach-Marlton

GET MORE INFORMATION





