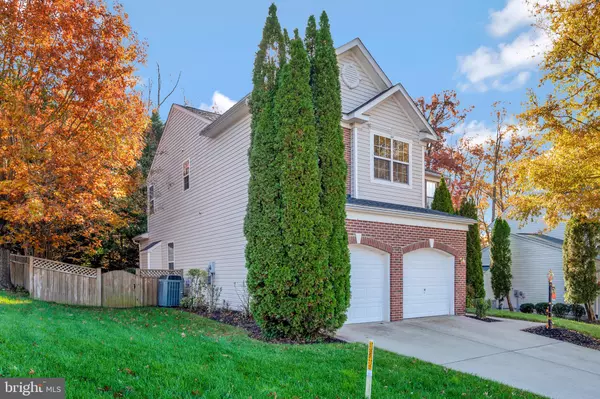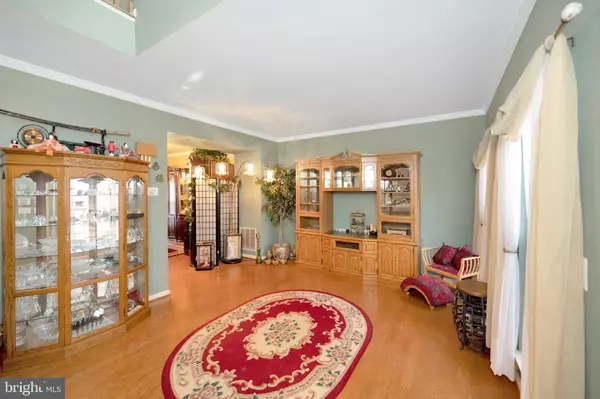$600,000
$585,000
2.6%For more information regarding the value of a property, please contact us for a free consultation.
17548 OCTOBER GLORY LOOP Dumfries, VA 22026
4 Beds
4 Baths
3,712 SqFt
Key Details
Sold Price $600,000
Property Type Single Family Home
Sub Type Detached
Listing Status Sold
Purchase Type For Sale
Square Footage 3,712 sqft
Price per Sqft $161
Subdivision Hampstead Landing
MLS Listing ID VAPW2012106
Sold Date 12/20/21
Style Traditional
Bedrooms 4
Full Baths 3
Half Baths 1
HOA Fees $85/mo
HOA Y/N Y
Abv Grd Liv Area 2,627
Originating Board BRIGHT
Year Built 2001
Annual Tax Amount $5,846
Tax Year 2021
Lot Size 7,871 Sqft
Acres 0.18
Property Description
Nestled in back of Hamstead Landing in the community of Southbridge you'll be greeted with fall colors on the trees as you arrive at this 2 story 4 bedroom 3.5 bathroom home that boasts 2 additional rooms in the basement; a theatre room and home gym- Not to mention a full size bar for entertaining and an additional room for storage! This home also comes equipped with a full sauna that works perfectly for detoxifying the body after a long days work.
The owners have added some thoughtfully practical updates that you and your family are sure to appreciate, to include: tinted windows, throughout the house; a full size Deck and Patio, along with a screened in Gazebo and Waterproofed Storage under the deck- P.S. the Shed conveys. The living room and dining room have also been pre-wired for a theatre-grade sound system and a 240 outlet has been installed in the garage perfect for rapidly charging your electric car!
The roof is only 4 years old and the lawn care has been upgraded with an underground sprinkler system in both the front and backyard. Motion Sensor Floodlights also illuminate your walkway as you approach the home in both the front and back of the house however the front door Ring Alarm conveys for an additional measure of security.
Lastly, the owners have agreed to providing a home warranty to the new owners.
So Don't Miss Out on this lovely home in the sought after community of Southbridge which offers lots of outdoor amenities to include 3 pools, tot lots, playgrounds, tennis courts, near museums, national parks, schools, shopping and more. Close to the I95, VRE, commuter bus stop and lots, Ft. Belvoir, Quantico, and is a commuters dream!
Location
State VA
County Prince William
Zoning PMR
Rooms
Basement Walkout Level
Main Level Bedrooms 4
Interior
Interior Features Bar, Ceiling Fan(s), Dining Area, Family Room Off Kitchen, Floor Plan - Open, Floor Plan - Traditional, Formal/Separate Dining Room, Kitchen - Island, Kitchen - Table Space, Pantry, Sauna, Sprinkler System, Walk-in Closet(s), Wet/Dry Bar, Window Treatments, Wood Floors
Hot Water Natural Gas
Heating Forced Air
Cooling Central A/C
Flooring Hardwood
Fireplaces Number 1
Equipment Built-In Microwave, Dishwasher, Disposal, Dryer, Icemaker, Refrigerator, Oven - Single, Washer - Front Loading, Water Heater
Fireplace Y
Appliance Built-In Microwave, Dishwasher, Disposal, Dryer, Icemaker, Refrigerator, Oven - Single, Washer - Front Loading, Water Heater
Heat Source Natural Gas
Laundry Upper Floor
Exterior
Exterior Feature Deck(s), Patio(s)
Parking Features Garage - Front Entry
Garage Spaces 2.0
Fence Fully
Amenities Available Club House, Common Grounds, Community Center, Jog/Walk Path, Party Room, Sauna, Tennis Courts, Swimming Pool, Tot Lots/Playground
Water Access N
Roof Type Shingle
Accessibility None
Porch Deck(s), Patio(s)
Attached Garage 2
Total Parking Spaces 2
Garage Y
Building
Lot Description Corner, Front Yard, Premium, Rear Yard, SideYard(s)
Story 3
Foundation Permanent, Concrete Perimeter
Sewer Public Sewer
Water Public
Architectural Style Traditional
Level or Stories 3
Additional Building Above Grade, Below Grade
Structure Type 2 Story Ceilings,High
New Construction N
Schools
School District Prince William County Public Schools
Others
Senior Community No
Tax ID 8289-42-2984
Ownership Fee Simple
SqFt Source Assessor
Security Features Smoke Detector
Acceptable Financing Cash, Conventional, FHA, VA
Listing Terms Cash, Conventional, FHA, VA
Financing Cash,Conventional,FHA,VA
Special Listing Condition Standard
Read Less
Want to know what your home might be worth? Contact us for a FREE valuation!

Our team is ready to help you sell your home for the highest possible price ASAP

Bought with Ronald L Rudison • Long & Foster Real Estate, Inc.

GET MORE INFORMATION





