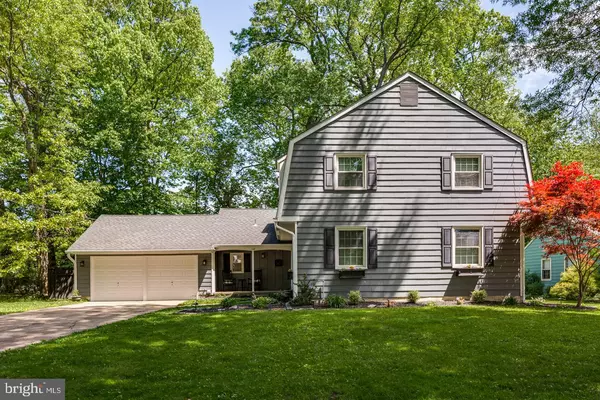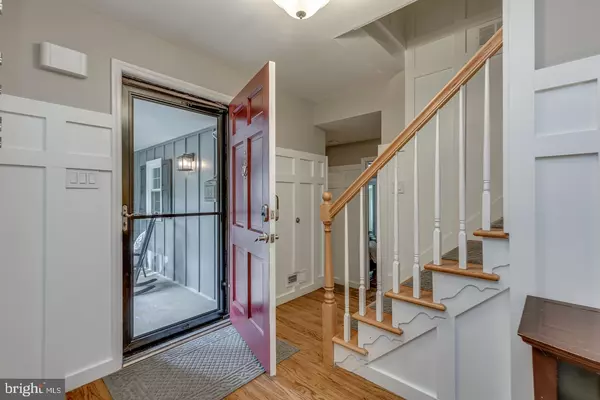$575,000
$490,000
17.3%For more information regarding the value of a property, please contact us for a free consultation.
114 DEERFIELD DR Cherry Hill, NJ 08034
5 Beds
3 Baths
2,564 SqFt
Key Details
Sold Price $575,000
Property Type Single Family Home
Sub Type Detached
Listing Status Sold
Purchase Type For Sale
Square Footage 2,564 sqft
Price per Sqft $224
Subdivision Barclay
MLS Listing ID NJCD422128
Sold Date 08/10/21
Style Colonial
Bedrooms 5
Full Baths 3
HOA Y/N N
Abv Grd Liv Area 2,564
Originating Board BRIGHT
Year Built 1962
Annual Tax Amount $11,442
Tax Year 2020
Lot Size 10,750 Sqft
Acres 0.25
Lot Dimensions 86.00 x 125.00
Property Description
Simply gorgeous Barclay farms home, nestled on a quiet street, is ready to welcome you home. Walking to the front door the inviting porch beckons you to sit and stay a while. This 5 bedroom home offers so much room for gracious living, entertaining, and working from home. The beautiful, original hardwood floors carry through the home from the front door to the upstairs, with tasteful woodwork accentuating the walls of the foyer. The sun-filled living room is a large space with opportunity for many uses. The dining room is off the kitchen, currently a room filled with warm music. The kitchen is bright, with ample white cabinets and eye-catching countertops. The eat-in area connects nicely to the Den, with a cozy brick, wood-burning fireplace. The large family room is wonderfully quiet hang-out area. Not to be missed, an amazing sun-porch has been added to the back of the house. This is a favorite place to be all year long with windows covering each wall, a gorgeous stone fireplace and doors leading to the backyard. From the kitchen, to the Den, to the Family Room and out to the Porch, this home has been designed for special time to be spent with family and friends. Upstairs, in the more personal area of the home, are five bedrooms - with original hardwood floors and updated bathrooms. The primary bedroom has large closets and a private bathroom. The other four bedrooms are well sized, with one currently used as a home office. You can feel all the love that has gone in to making this house a home and how many special memories have been made here. Now this home is waiting for you to come make your very own new memories here.
Location
State NJ
County Camden
Area Cherry Hill Twp (20409)
Zoning RES
Rooms
Other Rooms Living Room, Dining Room, Primary Bedroom, Bedroom 2, Bedroom 3, Bedroom 4, Bedroom 5, Kitchen, Family Room, Den, Sun/Florida Room, Laundry, Bathroom 2, Bathroom 3, Primary Bathroom
Interior
Interior Features Carpet, Ceiling Fan(s), Combination Kitchen/Living, Crown Moldings, Chair Railings, Dining Area, Formal/Separate Dining Room, Kitchen - Eat-In, Pantry, Primary Bath(s), Recessed Lighting, Stall Shower, Tub Shower, Upgraded Countertops, Wood Floors
Hot Water Natural Gas
Heating Forced Air
Cooling Central A/C
Equipment Built-In Microwave, Dishwasher, Dryer - Electric, Oven - Double, Oven/Range - Gas, Refrigerator, Washer
Appliance Built-In Microwave, Dishwasher, Dryer - Electric, Oven - Double, Oven/Range - Gas, Refrigerator, Washer
Heat Source Natural Gas
Exterior
Parking Features Garage - Front Entry, Inside Access
Garage Spaces 6.0
Fence Wood
Water Access N
Roof Type Pitched,Shingle
Accessibility None
Attached Garage 2
Total Parking Spaces 6
Garage Y
Building
Story 2
Sewer Public Sewer
Water Public
Architectural Style Colonial
Level or Stories 2
Additional Building Above Grade, Below Grade
New Construction N
Schools
Elementary Schools A. Russell Knight E.S.
Middle Schools John A. Carusi M.S.
High Schools Cherry Hill High - West
School District Cherry Hill Township Public Schools
Others
Senior Community No
Tax ID 09-00404 12-00036
Ownership Fee Simple
SqFt Source Assessor
Acceptable Financing Cash, Conventional, FHA
Listing Terms Cash, Conventional, FHA
Financing Cash,Conventional,FHA
Special Listing Condition Standard
Read Less
Want to know what your home might be worth? Contact us for a FREE valuation!

Our team is ready to help you sell your home for the highest possible price ASAP

Bought with Michael Fitzpatrick • Keller Williams Real Estate Tri-County

GET MORE INFORMATION





