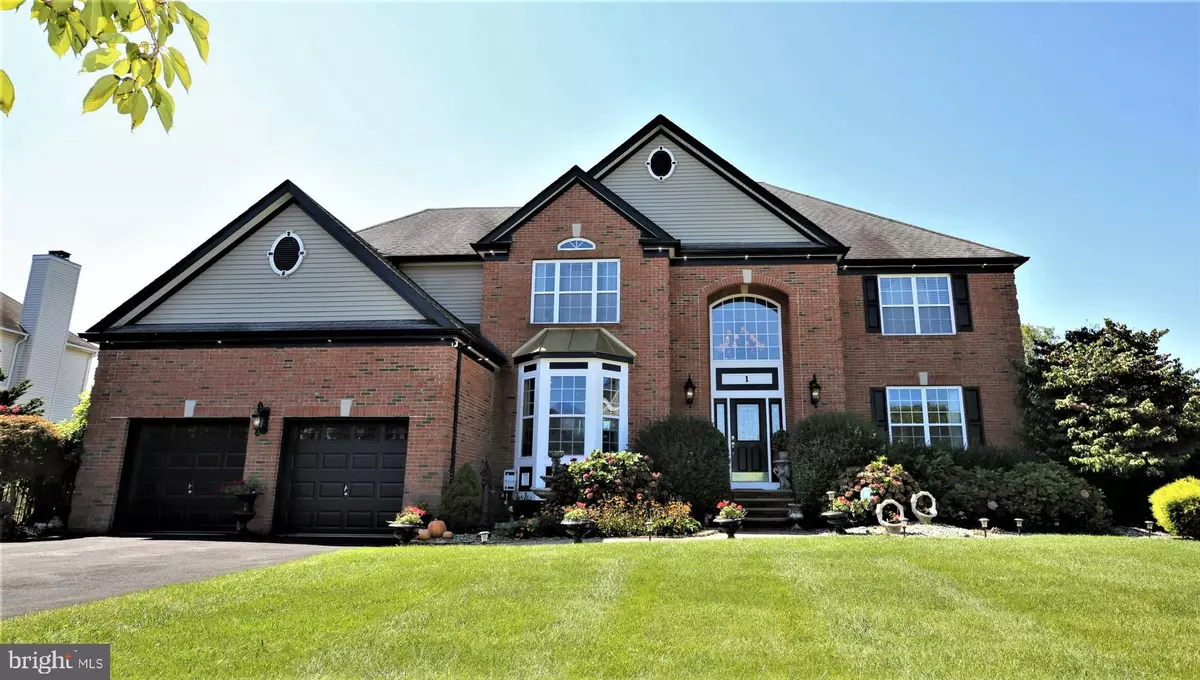$975,000
$949,900
2.6%For more information regarding the value of a property, please contact us for a free consultation.
1 MACFARLANE CIR Monroe Township, NJ 08831
5 Beds
5 Baths
3,791 SqFt
Key Details
Sold Price $975,000
Property Type Single Family Home
Sub Type Detached
Listing Status Sold
Purchase Type For Sale
Square Footage 3,791 sqft
Price per Sqft $257
Subdivision The Highlands
MLS Listing ID NJMX2000708
Sold Date 12/10/21
Style Colonial
Bedrooms 5
Full Baths 5
HOA Fees $50/mo
HOA Y/N Y
Abv Grd Liv Area 3,791
Originating Board BRIGHT
Year Built 2002
Annual Tax Amount $20,711
Tax Year 2020
Lot Size 0.459 Acres
Acres 0.46
Lot Dimensions 0.00 x 0.00
Property Description
Striking 5 bedroom, 5 full bath beautiful Monet model home located in the very desirable community The Highlands in Monroe Twp. Featuring a wonderful floor plan that is suitable for entertaining, family gatherings, or to enjoy a quiet night at home near the fireplace. This home is loaded with upgrades and beautiful décor throughout. A wonderful blend of sophistication and comfort, perfect for today’s living. Once inside you know you are about to embark on an amazing journey in refined, yet livable luxury. Features: a welcoming foyer with large chandelier; elegant formal living and dining rooms with coffered ceiling, hardwood floors and crown and chair rail moldings; gourmet eat in kitchen with upgraded granite countertops, 42” cabinets, large island, pantry, newer appliances and 18” subway tile flooring; beautiful two-story family room with recessed lighting, hardwood flooring and gas fireplace with access to the 2nd stair case; the 5th bedroom/office with French doors and hardwood flooring; completely remodeled full bath and laundry room complete the main floor. The upper level is just as impressive as features: master suite with high ceilings, 2 walk in closets and a lavish full bath; a Princess suite with full bath; 2 additional bedrooms share a Jack and Jill bath. Enjoy the additional living space the finished walk out basement has to offer. Lots of area for media, work and play. Features: 3 storage areas, Kitchenette, full bathroom, gas fireplace, wired for sound and ceramic flooring. Vacation at home and enjoy the inground concrete pool (8th ft depth), includes all pool equipment with looplock cover, new vinyl fenced yard, cabana, fire pits, fountain, hot tub and hardscaped with a gorgeous and sizable paver patio. Additional features: 12x30 Trex deck, 2 car garage with new insulated doors and extra shelving and newer driveway, 2 zone heating and air, outdoor lighting, attic with pull down stairs, custom wood blind, security system, central vacuum, upgraded lighting, oak tread stir case, lawn sprinkler, home wired for sound and much more! Conveniently close to Schools, shopping, restaurants and more!
Location
State NJ
County Middlesex
Area Monroe Twp (21212)
Zoning R1
Rooms
Other Rooms Living Room, Dining Room, Primary Bedroom, Bedroom 2, Bedroom 3, Bedroom 4, Bedroom 5, Kitchen, Basement, Foyer, 2nd Stry Fam Rm
Basement Fully Finished, Walkout Level
Main Level Bedrooms 1
Interior
Interior Features Additional Stairway, Breakfast Area, Built-Ins, Chair Railings, Crown Moldings, Dining Area, Entry Level Bedroom, Family Room Off Kitchen, Floor Plan - Open, Kitchen - Eat-In, Kitchen - Island, Kitchenette, Pantry, Primary Bath(s), Recessed Lighting, Tub Shower, Upgraded Countertops, Walk-in Closet(s), Wood Floors
Hot Water Natural Gas
Heating Forced Air
Cooling Central A/C
Flooring Ceramic Tile, Hardwood
Fireplaces Number 1
Fireplace Y
Heat Source Natural Gas
Laundry Has Laundry
Exterior
Exterior Feature Patio(s)
Garage Additional Storage Area
Garage Spaces 2.0
Pool In Ground
Water Access N
Accessibility None
Porch Patio(s)
Attached Garage 2
Total Parking Spaces 2
Garage Y
Building
Story 2
Foundation Other
Sewer Public Sewer
Water Public
Architectural Style Colonial
Level or Stories 2
Additional Building Above Grade, Below Grade
Structure Type 2 Story Ceilings,Vaulted Ceilings
New Construction N
Schools
School District Monroe Township
Others
Senior Community No
Tax ID 12-00051 1-00019
Ownership Fee Simple
SqFt Source Assessor
Special Listing Condition Standard
Read Less
Want to know what your home might be worth? Contact us for a FREE valuation!

Our team is ready to help you sell your home for the highest possible price ASAP

Bought with Richard J. Abrams • Century 21 Abrams & Associates, Inc.

GET MORE INFORMATION





