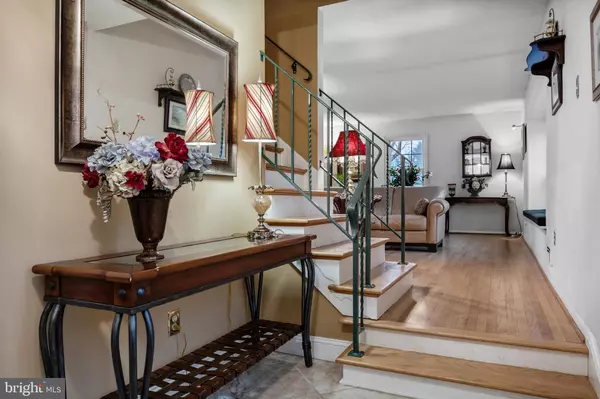$540,000
$530,000
1.9%For more information regarding the value of a property, please contact us for a free consultation.
105 OLD CARRIAGE RD Cherry Hill, NJ 08034
5 Beds
4 Baths
2,712 SqFt
Key Details
Sold Price $540,000
Property Type Single Family Home
Sub Type Detached
Listing Status Sold
Purchase Type For Sale
Square Footage 2,712 sqft
Price per Sqft $199
Subdivision Barclay
MLS Listing ID NJCD2018636
Sold Date 04/19/22
Style Colonial
Bedrooms 5
Full Baths 3
Half Baths 1
HOA Y/N N
Abv Grd Liv Area 2,712
Originating Board BRIGHT
Year Built 1964
Annual Tax Amount $12,460
Tax Year 2021
Lot Size 0.360 Acres
Acres 0.36
Lot Dimensions 131.00 x 131.00
Property Description
Best & Final Offers are due by TUES - FEB 15th - by 4pm..
Captivating characteristics fill this spacious Barclay Farm home! Welcome to 105 Old Carriage Rd. This expanded Bradford model, which is popular for its size, adaptable floor plan, is one of the most loved of the big models in this Cherry Hill neighborhood. With a stately presence, this home sits on a large, wide lot with lovely landscaping. Porcelain flooring greets you in the foyer and continues into the family room with built in cabinetry, a full brick wall fireplace and slider access to the backyard. You will appreciate the easy flow of the modified floor plan in which the big dining room opens to the kitchen with a breakfast bar allowing for counter seating and laid-back entertaining. The eat-in kitchen was upgraded with maple cabinetry and lots of counter prep space while still honoring the character of the original brick wall that is still exposed. An updated powder room, laundry/mudroom and access to the 2 car garage finish this level. A partial basement adds another area of great living space and storage options. Upstairs, the master suite is very spacious and comes with 2 walk-in closets, and a beautifully updated master bath with dual vanity sink. There are four other bedrooms, which are some of the best bedroom sizes in Barclay and all have beautiful hardwood flooring. 3 of them share a main hall bath with shower/tub and dual vanity sink. The fourth is a true second master or princess suite with its own updated en suite full bath with shower. All the windows have been replaced with energy efficient ones and the kitchen fridge and range are newer. A calming paver patio is surrounded by flower beds and privacy plantings will make you longing for warmer weather. Storage is fantastic and abundant. A double driveway can fit all your cars, and provides that instant gratification when you pull in that your "home". Make this all yours and experience Barclay at it best! From here you have excellent access to all major roadways, are within walking distance to A. Russell Knight Elementary, Croft Farm tot soccer fields & trails, and Jakes Place playground. Its even just a quick walk or bike ride into downtown Haddonfield from this prime location. It's ready! Are you?
Location
State NJ
County Camden
Area Cherry Hill Twp (20409)
Zoning RES
Direction South
Rooms
Other Rooms Living Room, Dining Room, Primary Bedroom, Bedroom 2, Bedroom 3, Bedroom 4, Bedroom 5, Kitchen, Family Room, Other, Attic
Basement Full, Fully Finished
Interior
Interior Features Primary Bath(s), Ceiling Fan(s), Stall Shower, Kitchen - Eat-In
Hot Water Natural Gas
Heating Forced Air
Cooling Central A/C
Flooring Wood, Fully Carpeted, Vinyl
Fireplaces Number 1
Fireplaces Type Brick
Equipment Built-In Range, Oven - Self Cleaning, Dishwasher, Refrigerator, Disposal
Fireplace Y
Window Features Energy Efficient,Replacement
Appliance Built-In Range, Oven - Self Cleaning, Dishwasher, Refrigerator, Disposal
Heat Source Natural Gas
Laundry Main Floor
Exterior
Exterior Feature Patio(s)
Garage Garage - Front Entry, Garage Door Opener, Inside Access
Garage Spaces 6.0
Fence Other
Utilities Available Cable TV
Water Access N
Roof Type Pitched,Shingle
Accessibility None
Porch Patio(s)
Attached Garage 2
Total Parking Spaces 6
Garage Y
Building
Lot Description Irregular, Level, Front Yard, Rear Yard
Story 2
Foundation Brick/Mortar
Sewer Public Sewer
Water Public
Architectural Style Colonial
Level or Stories 2
Additional Building Above Grade, Below Grade
New Construction N
Schools
Elementary Schools A. Russell Knight
Middle Schools Carusi
High Schools Cherry Hill High - West
School District Cherry Hill Township Public Schools
Others
Senior Community No
Tax ID 09-00404 16-00015
Ownership Fee Simple
SqFt Source Estimated
Security Features Security System
Special Listing Condition Standard
Read Less
Want to know what your home might be worth? Contact us for a FREE valuation!

Our team is ready to help you sell your home for the highest possible price ASAP

Bought with Kerin Ricci • Keller Williams Realty - Cherry Hill

GET MORE INFORMATION





