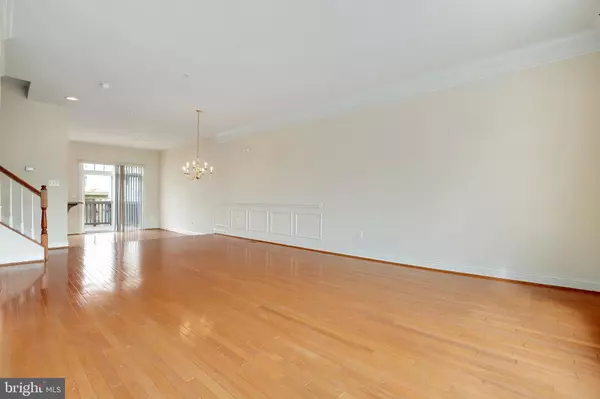$440,000
$424,900
3.6%For more information regarding the value of a property, please contact us for a free consultation.
3915 CHELSEA PARK LN #5 Burtonsville, MD 20866
3 Beds
4 Baths
2,508 SqFt
Key Details
Sold Price $440,000
Property Type Condo
Sub Type Condo/Co-op
Listing Status Sold
Purchase Type For Sale
Square Footage 2,508 sqft
Price per Sqft $175
Subdivision Parkview
MLS Listing ID MDMC2015734
Sold Date 11/05/21
Style Colonial
Bedrooms 3
Full Baths 3
Half Baths 1
Condo Fees $115/mo
HOA Fees $114/mo
HOA Y/N Y
Abv Grd Liv Area 2,508
Originating Board BRIGHT
Year Built 2007
Annual Tax Amount $4,153
Tax Year 2021
Property Description
Ideally located, stunning home with three nicely finished levels and two car garage. Many, large windows bring in so much, fabulous natural light! Gleaming hardwood floors throughout the open concept, entry level that boasts soaring ceilings. Entry level offers an impressively sized living room with powder room and graciously sized dining space that opens to the modern kitchen with pantry. Brand new carpet upstairs where you'll find bedroom level laundry. Beautiful deck off the open concept kitchen. Retreat like primary suite with a large walk-in closet and huge spa like bath with water closet, double vanity, shower & bathtub. Two additional, good sized bedrooms with another full bath complete the upper level. Daylit, lower level offers brand new carpet, another full bath and a recreation room that opens to a walk-out patio. Wonderful area located within an easy distance of both DC and Baltimore that boasts exceptional Montgomery County shopping, dining & amenities close by. Fairland recreation area... just across the street... offers large fields, tennis courts, playgrounds, beautiful trails, an ice rink and indoor swimming facilities. Ideal combination of an affordable price, a beautiful home and premier location. Come see this home now... it won't last!
Location
State MD
County Montgomery
Zoning R30
Rooms
Other Rooms Living Room, Dining Room, Primary Bedroom, Bedroom 2, Kitchen, Bedroom 1, Great Room, Bathroom 1, Primary Bathroom, Half Bath
Basement Connecting Stairway, Daylight, Full, Fully Finished, Full, Garage Access, Rear Entrance
Interior
Interior Features Chair Railings, Curved Staircase, Dining Area, Floor Plan - Open, Kitchen - Eat-In, Kitchen - Table Space, Primary Bath(s), Sprinkler System, Upgraded Countertops, Walk-in Closet(s), Wood Floors
Hot Water Electric
Heating Central
Cooling Central A/C
Fireplaces Number 1
Fireplaces Type Insert
Equipment Built-In Microwave, Built-In Range, Disposal, Dishwasher, Dryer, Oven/Range - Electric, Refrigerator, Stainless Steel Appliances
Fireplace Y
Window Features Bay/Bow
Appliance Built-In Microwave, Built-In Range, Disposal, Dishwasher, Dryer, Oven/Range - Electric, Refrigerator, Stainless Steel Appliances
Heat Source Electric
Laundry Upper Floor, Washer In Unit, Dryer In Unit
Exterior
Garage Garage - Front Entry, Inside Access, Garage Door Opener
Garage Spaces 2.0
Water Access N
Accessibility None
Attached Garage 2
Total Parking Spaces 2
Garage Y
Building
Story 3
Foundation Other
Sewer Public Septic
Water Public
Architectural Style Colonial
Level or Stories 3
Additional Building Above Grade, Below Grade
New Construction N
Schools
School District Montgomery County Public Schools
Others
Pets Allowed N
Senior Community No
Tax ID 160503615323
Ownership Fee Simple
SqFt Source Estimated
Special Listing Condition Standard
Read Less
Want to know what your home might be worth? Contact us for a FREE valuation!

Our team is ready to help you sell your home for the highest possible price ASAP

Bought with Diane P Kenworthy • Coldwell Banker Realty

GET MORE INFORMATION





