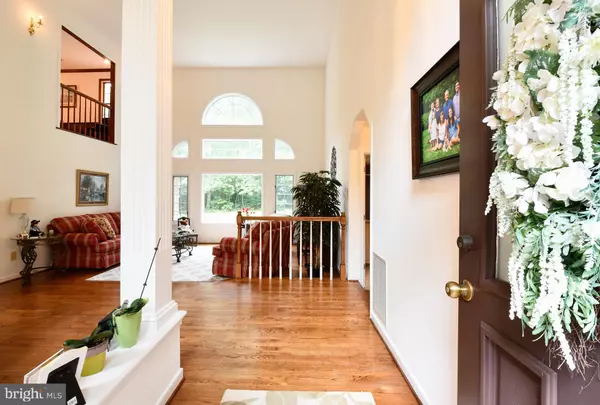$615,019
$599,900
2.5%For more information regarding the value of a property, please contact us for a free consultation.
12209 GLADE DR Fredericksburg, VA 22407
4 Beds
4 Baths
3,826 SqFt
Key Details
Sold Price $615,019
Property Type Single Family Home
Sub Type Detached
Listing Status Sold
Purchase Type For Sale
Square Footage 3,826 sqft
Price per Sqft $160
Subdivision Creekside
MLS Listing ID VASP2003024
Sold Date 10/29/21
Style Colonial
Bedrooms 4
Full Baths 3
Half Baths 1
HOA Y/N N
Abv Grd Liv Area 2,706
Originating Board BRIGHT
Year Built 1990
Annual Tax Amount $3,371
Tax Year 2021
Lot Size 1.220 Acres
Acres 1.22
Property Description
You will LOVE this exciting 4 bedroom colonial with over 3800 square feet finished on 3 levels*Curb appeal plus with the long paved driveway and 1.2 acre wooded and private setting*Well maintained and updated throughout*Enter into soaring ceilings and light-filled living and dining areas*Main level 18 x 14 primary bedroom has updated luxury bathroom with a walk in tiled shower, jetted soaking tub and HUGE walk in closet*Eat in kitchen with GE Profile stainless steel appliances, family room with a gas fireplace, powder room, and laundry room complete the main level*HARD TO FIND lower level INLAW or TEEN suite has a 14 x 14 bedroom, full bath, eat in kitchen, living area, office and quaint private patio*Upper level has 2 large bedrooms, full bath and a much needed home office with built in bookcases*Multi tier composite deck, shed and oversized 2 car garage too! Located in the sought after Chancellor Elementary, Chancellor Middle and Riverbend High School district*No HOA neighborhood-plenty of room for boats and campers*
Location
State VA
County Spotsylvania
Zoning RU
Rooms
Other Rooms Living Room, Dining Room, Primary Bedroom, Bedroom 2, Bedroom 3, Bedroom 4, Kitchen, Family Room, Office, Recreation Room
Basement Connecting Stairway, Fully Finished, Outside Entrance
Main Level Bedrooms 1
Interior
Hot Water Electric
Heating Heat Pump(s)
Cooling Heat Pump(s)
Fireplaces Number 1
Fireplaces Type Gas/Propane
Equipment Built-In Microwave, Cooktop, Dishwasher, Refrigerator, Oven - Wall, Central Vacuum, Icemaker, Intercom, Stainless Steel Appliances
Fireplace Y
Appliance Built-In Microwave, Cooktop, Dishwasher, Refrigerator, Oven - Wall, Central Vacuum, Icemaker, Intercom, Stainless Steel Appliances
Heat Source Electric
Exterior
Parking Features Garage - Side Entry, Garage Door Opener
Garage Spaces 2.0
Water Access N
View Trees/Woods
Accessibility None
Attached Garage 2
Total Parking Spaces 2
Garage Y
Building
Lot Description Partly Wooded, Trees/Wooded
Story 3
Foundation Concrete Perimeter
Sewer On Site Septic
Water Well
Architectural Style Colonial
Level or Stories 3
Additional Building Above Grade, Below Grade
New Construction N
Schools
Elementary Schools Chancellor
Middle Schools Chancellor
High Schools Riverbend
School District Spotsylvania County Public Schools
Others
Senior Community No
Tax ID 11H1-14-
Ownership Fee Simple
SqFt Source Assessor
Horse Property N
Special Listing Condition Standard
Read Less
Want to know what your home might be worth? Contact us for a FREE valuation!

Our team is ready to help you sell your home for the highest possible price ASAP

Bought with Marla Aste • 1st Choice Better Homes & Land, LC

GET MORE INFORMATION





