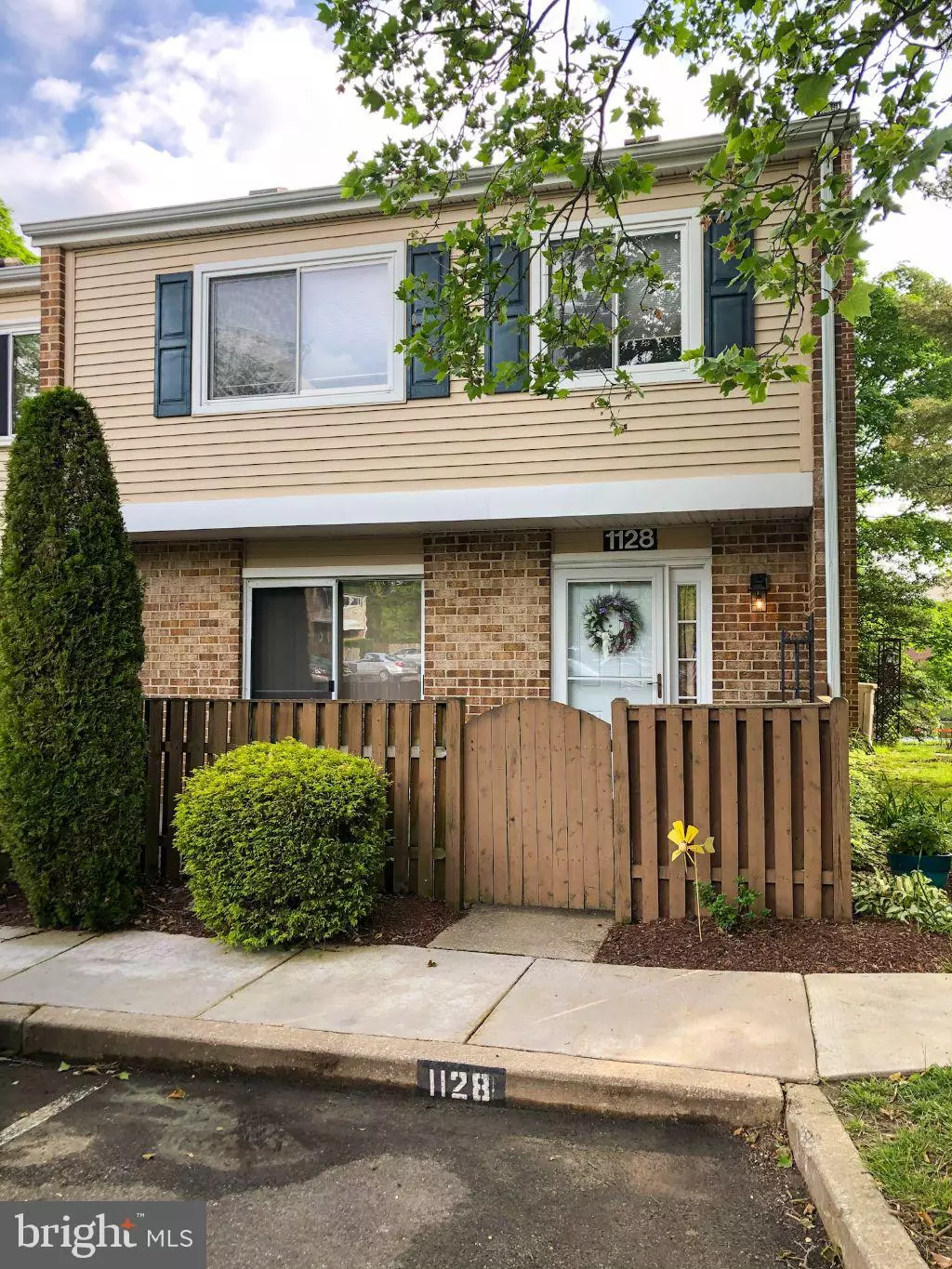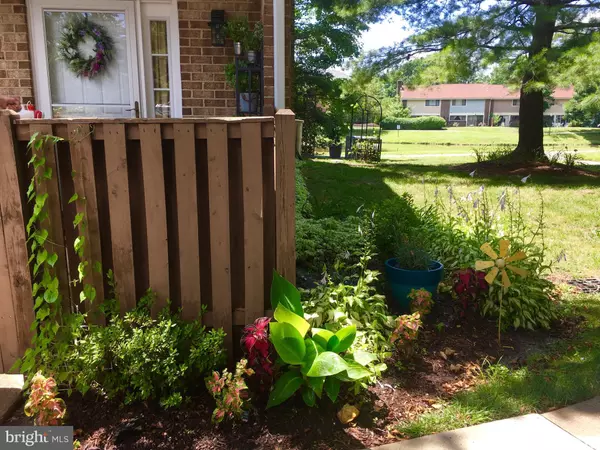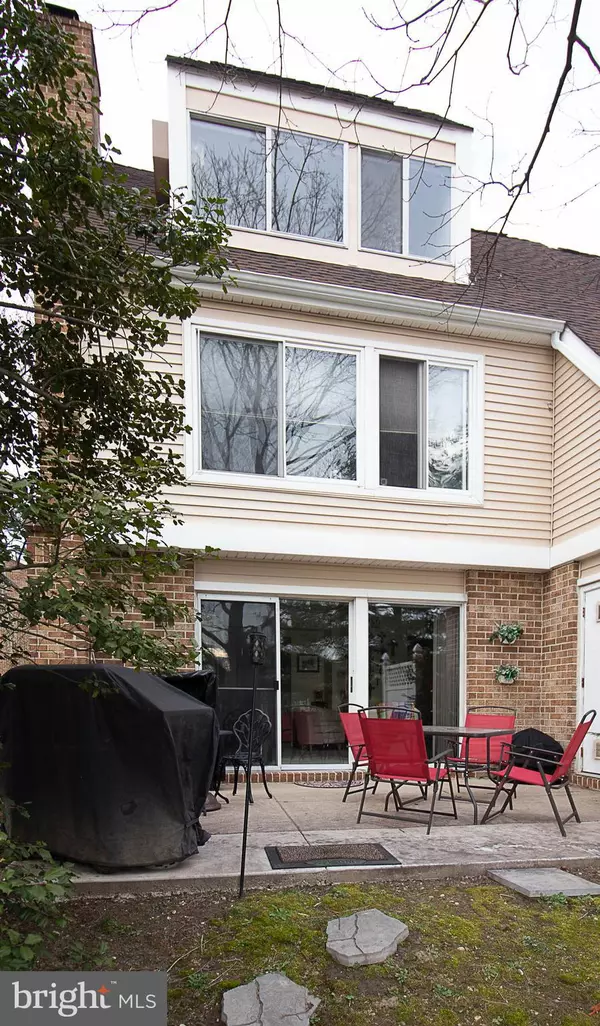$191,000
$193,000
1.0%For more information regarding the value of a property, please contact us for a free consultation.
1128 THACKARY CT Voorhees, NJ 08043
4 Beds
3 Baths
1,772 SqFt
Key Details
Sold Price $191,000
Property Type Condo
Sub Type Condo/Co-op
Listing Status Sold
Purchase Type For Sale
Square Footage 1,772 sqft
Price per Sqft $107
Subdivision Three Pond
MLS Listing ID NJCD389462
Sold Date 06/26/20
Style Colonial,Contemporary
Bedrooms 4
Full Baths 2
Half Baths 1
Condo Fees $117/ann
HOA Fees $259/mo
HOA Y/N Y
Abv Grd Liv Area 1,772
Originating Board BRIGHT
Year Built 1974
Annual Tax Amount $5,473
Tax Year 2019
Lot Dimensions 0.00 x 0.00
Property Description
PRICE REDUCTION, MOTIVATED SELLER! Welcome to this Lovely 3 story END UNIT Town home located in a Desirable section of Voorhees. This spacious home is in walking distance to Voorhees Town Center Mall and Restaurants. It is Beautifully Maintained and offers Updated kitchen and bathrooms, Wood Flooring, Brick Fireplace, and Plenty of Closets and Storage Space. In the Spring /Summer you can sit on the patio and enjoy AMAZING VIEWS of the Serene Pond and Mature blooming trees. You can also enjoy Peaceful morning/evening walks along the Walking Path around the Pond, which is right off the patio. There are Beautiful Views of the Pond from the Large Picturesque Windows in the home as well. On the 3rd floor, there is a 4th Bedroom or playroom, cave or office....your choice. As if that weren't enough, the Association Fee also covers your Water bill!! This END UNIT town home is a Must See. Hurry before this one is Gone!!
Location
State NJ
County Camden
Area Voorhees Twp (20434)
Zoning TC
Rooms
Other Rooms Living Room, Dining Room, Primary Bedroom, Bedroom 2, Bedroom 3, Bedroom 4, Kitchen, Laundry
Interior
Interior Features Attic, Family Room Off Kitchen, Window Treatments, Dining Area, Recessed Lighting, Primary Bath(s), Upgraded Countertops, Wood Floors, Carpet, Attic/House Fan
Hot Water Natural Gas
Heating Forced Air
Cooling Central A/C
Fireplaces Number 1
Fireplaces Type Wood
Equipment Dishwasher, Refrigerator, Microwave, Oven/Range - Electric, Washer, Dryer - Electric
Furnishings No
Fireplace Y
Appliance Dishwasher, Refrigerator, Microwave, Oven/Range - Electric, Washer, Dryer - Electric
Heat Source Natural Gas
Laundry Main Floor, Washer In Unit, Dryer In Unit
Exterior
Exterior Feature Patio(s)
Parking On Site 2
Fence Wood
Utilities Available Cable TV Available, Electric Available, Natural Gas Available, Water Available
Amenities Available None
Water Access N
View Pond
Accessibility None
Porch Patio(s)
Garage N
Building
Lot Description Backs to Trees, Pond, Landscaping
Story 3
Sewer Public Sewer
Water Public
Architectural Style Colonial, Contemporary
Level or Stories 3
Additional Building Above Grade, Below Grade
New Construction N
Schools
Elementary Schools Osage
Middle Schools Voorhees M.S.
High Schools Eastern H.S.
School District Voorhees Township Board Of Education
Others
Pets Allowed Y
HOA Fee Include Snow Removal,Lawn Maintenance,Common Area Maintenance,Trash,Water
Senior Community No
Tax ID 34-00150 10-00003-C1128
Ownership Condominium
Acceptable Financing Cash, Conventional
Listing Terms Cash, Conventional
Financing Cash,Conventional
Special Listing Condition Standard
Pets Allowed No Pet Restrictions
Read Less
Want to know what your home might be worth? Contact us for a FREE valuation!

Our team is ready to help you sell your home for the highest possible price ASAP

Bought with Anthony Willis Womack • RE/MAX Preferred - Marlton

GET MORE INFORMATION





