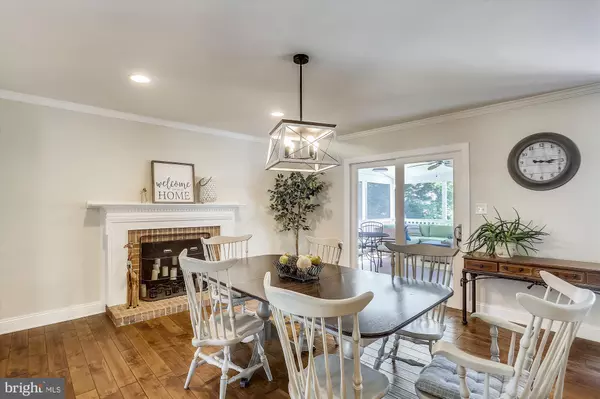$720,000
$650,000
10.8%For more information regarding the value of a property, please contact us for a free consultation.
1113 FAIRLAWN CT Crofton, MD 21114
4 Beds
4 Baths
2,829 SqFt
Key Details
Sold Price $720,000
Property Type Single Family Home
Sub Type Detached
Listing Status Sold
Purchase Type For Sale
Square Footage 2,829 sqft
Price per Sqft $254
Subdivision Crofton Chase
MLS Listing ID MDAA470612
Sold Date 07/19/21
Style Colonial
Bedrooms 4
Full Baths 3
Half Baths 1
HOA Fees $30/qua
HOA Y/N Y
Abv Grd Liv Area 2,079
Originating Board BRIGHT
Year Built 1992
Annual Tax Amount $5,715
Tax Year 2020
Lot Size 10,727 Sqft
Acres 0.25
Property Description
Welcome home to this meticulously maintained gem nestled at the end of a culdesac in the highly desirable neighborhood of Crofton Chase. 1113 Fairlawn shows like a model. This home boasts stunning hardwood floors throughout, an updated open concept kitchen, and eat-in area, formal dining room, formal living room, and a wood burning fireplace - all while maintaining the most cozy, comfortable feel. All second level bedrooms are oversized and all bathrooms have been updated. The primary bedroom is large enough for a sitting area, and the en-suite bathroom recently redone. The basement is completely finished with recessed lighting and a newly updated full bathroom. There is plenty of storage space throughout. Enjoy evenings or entertaining on the custom designed and built, partially enclosed, oversized deck overlooking the flagstone patio and large lush green lawn. This is the largest lot in the subdivision, is completely fenced in, and has a built-in lawn irrigation system. This specific part of the neighborhood is incredibly family friendly and wildly convenient to shopping, restaurants, the best schools in Crofton, and an short drive into the District, Virginia, Baltimore, and Annapolis. The true pride of ownership and care put into this home guarantees it will not last long. Schedule your tour today. Free appraisal with preferred lender and $500 off closing costs with preferred title company.
Location
State MD
County Anne Arundel
Zoning R5
Rooms
Basement Full, Fully Finished, Improved
Interior
Interior Features Ceiling Fan(s), Breakfast Area, Chair Railings, Floor Plan - Open, Floor Plan - Traditional, Formal/Separate Dining Room, Pantry, Upgraded Countertops, Tub Shower, Sprinkler System, Recessed Lighting, Primary Bath(s), Wood Floors
Hot Water Natural Gas
Heating Forced Air
Cooling Ceiling Fan(s), Central A/C
Flooring Hardwood, Ceramic Tile
Fireplaces Number 1
Fireplaces Type Wood
Equipment Microwave, Dryer, Washer, Cooktop, Dishwasher, Disposal, Refrigerator, Icemaker, Stove, Humidifier
Fireplace Y
Window Features Energy Efficient,Double Pane,Screens
Appliance Microwave, Dryer, Washer, Cooktop, Dishwasher, Disposal, Refrigerator, Icemaker, Stove, Humidifier
Heat Source Natural Gas
Exterior
Garage Garage - Front Entry
Garage Spaces 6.0
Fence Decorative, Fully, Privacy
Amenities Available Golf Course Membership Available, Tot Lots/Playground, Pool Mem Avail
Waterfront N
Water Access N
View Garden/Lawn
Roof Type Architectural Shingle
Accessibility None
Attached Garage 2
Total Parking Spaces 6
Garage Y
Building
Story 3
Sewer Public Sewer
Water Public
Architectural Style Colonial
Level or Stories 3
Additional Building Above Grade, Below Grade
New Construction N
Schools
Elementary Schools Crofton
Middle Schools Crofton
High Schools Arundel
School District Anne Arundel County Public Schools
Others
Pets Allowed Y
HOA Fee Include Common Area Maintenance
Senior Community No
Tax ID 020219090065758
Ownership Fee Simple
SqFt Source Assessor
Acceptable Financing Conventional, Cash, FHA, VA
Listing Terms Conventional, Cash, FHA, VA
Financing Conventional,Cash,FHA,VA
Special Listing Condition Standard
Pets Description No Pet Restrictions
Read Less
Want to know what your home might be worth? Contact us for a FREE valuation!

Our team is ready to help you sell your home for the highest possible price ASAP

Bought with Phillippe Gerdes • Long & Foster Real Estate, Inc.

GET MORE INFORMATION





