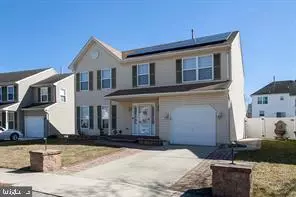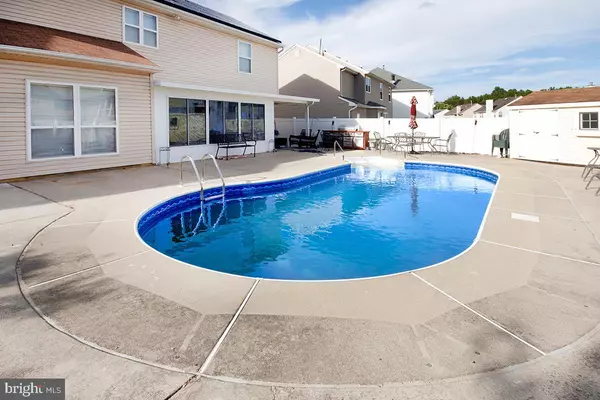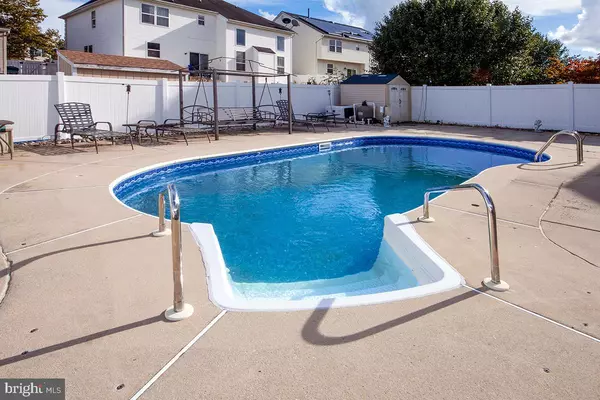$375,000
$375,000
For more information regarding the value of a property, please contact us for a free consultation.
19 LAWRENCE LN Turnersville, NJ 08012
4 Beds
3 Baths
2,554 SqFt
Key Details
Sold Price $375,000
Property Type Single Family Home
Sub Type Detached
Listing Status Sold
Purchase Type For Sale
Square Footage 2,554 sqft
Price per Sqft $146
Subdivision Sawyers Creek
MLS Listing ID NJGL2005048
Sold Date 01/26/22
Style Colonial
Bedrooms 4
Full Baths 2
Half Baths 1
HOA Fees $22/ann
HOA Y/N Y
Abv Grd Liv Area 1,804
Originating Board BRIGHT
Year Built 2002
Annual Tax Amount $8,953
Tax Year 2020
Lot Size 6,412 Sqft
Acres 0.15
Property Description
BACK ON MARKET! BUYER UNABLE TO OBTAIN FINANCING SO FAR! This stunning home in desirable Sawyers Creek features 4 bedrooms, 2.5 bathrooms, newer HVAC (2017), inground & heated salt water pool with a newer liner & pump, low maintenance vinyl siding, a finished basement, garage, and so much more! Upon arriving at the home you are greeted by EP Henry pavers & hardscaping that lead you to covered front porch and new door. The entryway features tile floors, a coat closet, and convenient access to the half bathroom. Down the hall you will find the gourmet kitchen that is fit for the chef! This beautiful kitchen boasts updated, soft close cabinets & drawers, granite counter & backsplash (no grout to clean), a garbage disposal, tile floors, recessed lighting, a breakfast bar, and stainless steel appliances. There is also space for a table. Tile floors flow into the spacious family room which features a ceiling fan, chair rail, neutral paint, and windows that overlook the backyard. The formal living room has neutral paint, with hardwood floors & crown molding that flow into the dining room. Once in the elegant dining room, you are greeted a chair rail, crown molding, and big windows that really bring in the natural light. There are new sliders (with internal blinds for no cleaning) that go from the kitchen into the sunroom. The garage is accessible from the first floor, but also provides pantry space & more closets for additional storage. Upstairs you will find four generously sized bedrooms. The master bedroom has a walk in closet, plus a spa like master bathroom. It comes complete with a soaking tub, new toilet, stand up shower, and more. Bedrooms feature hardwood floors, extra outlets, neutral paint, ceiling fans, and 6 panel doors. Two of the extra bedrooms have expanded closets for more storage. A finished basement provides even more living space that is protected by a french drain. There are tile floors, recessed lights, and even a second kitchen. The washer & dryer are also located on this level. Out back is the heated, salt water pool that boasts a newer liner, and ample area to lounge outside to take in the sun. A 6 ft vinyl, privacy fence really adds to the appeal. The two sheds are included. Solar panels on the roof keep the electric bills low, and are better for the environment.
Location
State NJ
County Gloucester
Area Washington Twp (20818)
Zoning PR1
Rooms
Other Rooms Living Room, Dining Room, Primary Bedroom, Bedroom 2, Bedroom 3, Bedroom 4, Kitchen, Family Room, Sun/Florida Room
Basement Full, Fully Finished, Heated, Water Proofing System
Interior
Interior Features 2nd Kitchen, Chair Railings, Dining Area, Floor Plan - Traditional, Kitchen - Gourmet, Kitchen - Table Space, Pantry, Recessed Lighting, Sprinkler System, Upgraded Countertops
Hot Water Natural Gas
Heating Forced Air
Cooling Central A/C, Ceiling Fan(s)
Flooring Hardwood, Ceramic Tile
Fireplaces Number 1
Equipment Dishwasher, Disposal, Dryer, Microwave, Oven/Range - Gas, Stainless Steel Appliances, Refrigerator, Washer, Water Heater
Fireplace Y
Window Features Vinyl Clad
Appliance Dishwasher, Disposal, Dryer, Microwave, Oven/Range - Gas, Stainless Steel Appliances, Refrigerator, Washer, Water Heater
Heat Source Natural Gas
Laundry Basement
Exterior
Parking Features Garage - Front Entry, Garage Door Opener, Inside Access
Garage Spaces 1.0
Fence Fully, Vinyl
Utilities Available Cable TV, Phone
Water Access N
Roof Type Shingle
Accessibility None
Attached Garage 1
Total Parking Spaces 1
Garage Y
Building
Story 2
Foundation Concrete Perimeter
Sewer Public Sewer
Water Public
Architectural Style Colonial
Level or Stories 2
Additional Building Above Grade, Below Grade
Structure Type Dry Wall
New Construction N
Schools
Elementary Schools Hurffville
Middle Schools Bunker Hill
High Schools Washington Twp. H.S.
School District Washington Township Public Schools
Others
Senior Community No
Tax ID 18-00006 08-00004
Ownership Fee Simple
SqFt Source Estimated
Acceptable Financing Cash, Conventional, FHA, VA
Listing Terms Cash, Conventional, FHA, VA
Financing Cash,Conventional,FHA,VA
Special Listing Condition Standard
Read Less
Want to know what your home might be worth? Contact us for a FREE valuation!

Our team is ready to help you sell your home for the highest possible price ASAP

Bought with Frances Manzoni • Century 21 Rauh & Johns

GET MORE INFORMATION





