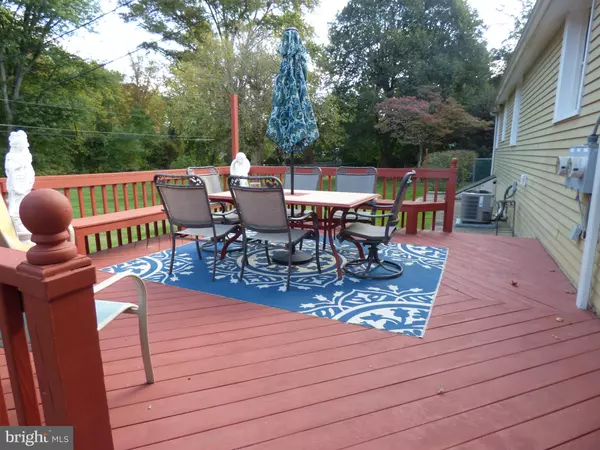$385,000
$399,900
3.7%For more information regarding the value of a property, please contact us for a free consultation.
1101 ELBERTA AVE Bensalem, PA 19020
3 Beds
2 Baths
1,196 SqFt
Key Details
Sold Price $385,000
Property Type Single Family Home
Sub Type Detached
Listing Status Sold
Purchase Type For Sale
Square Footage 1,196 sqft
Price per Sqft $321
Subdivision None Available
MLS Listing ID PABU2010216
Sold Date 12/15/21
Style Ranch/Rambler
Bedrooms 3
Full Baths 1
Half Baths 1
HOA Y/N N
Abv Grd Liv Area 1,196
Originating Board BRIGHT
Year Built 1953
Annual Tax Amount $4,893
Tax Year 2021
Lot Size 0.320 Acres
Acres 0.32
Lot Dimensions 85.00 x 164.00
Property Description
This very well maintained stone front rancher in Glen Ashton Farms. Great little neighborhood away from the Hussle but everything is easily accessible. 95, Turnpike, Shopping. Large concrete driveway with 2 car garage. Freshly redone hardwood floors thru-out. New kitchen with shaker cabinets, Granite counter tops, Upgraded stainless appliances and new wood flooring. Sunroom/ Breese way between house and garage goes out to good sized deck and a very large back yard that backs up to 7 acers of township owned land keep it very private. 3 nice sized bedrooms all with hardwoods. Full bath totally redone ceramic tile flooring Heated, Full sized shower beautiful marble tile walls, new Vanity. Full basement with access to back yard from basement. Basement has a full waterproofing system built in. Also there is a powder room in the basement.
Location
State PA
County Bucks
Area Bensalem Twp (10102)
Zoning R1
Rooms
Other Rooms Living Room, Dining Room, Bedroom 2, Bedroom 3, Kitchen, Basement, Bedroom 1, Sun/Florida Room
Basement Full, Water Proofing System, Poured Concrete
Main Level Bedrooms 3
Interior
Hot Water Electric
Heating Forced Air
Cooling Central A/C
Fireplaces Number 1
Heat Source Oil
Exterior
Water Access N
Accessibility None
Garage N
Building
Lot Description Backs to Trees
Story 1
Foundation Permanent
Sewer Public Sewer
Water Public
Architectural Style Ranch/Rambler
Level or Stories 1
Additional Building Above Grade, Below Grade
New Construction N
Schools
School District Bensalem Township
Others
Senior Community No
Tax ID 02-074-093
Ownership Fee Simple
SqFt Source Assessor
Acceptable Financing Cash, Conventional, FHA
Listing Terms Cash, Conventional, FHA
Financing Cash,Conventional,FHA
Special Listing Condition Standard
Read Less
Want to know what your home might be worth? Contact us for a FREE valuation!

Our team is ready to help you sell your home for the highest possible price ASAP

Bought with Andrew J Reilly • RE/MAX Total - Fairless Hills

GET MORE INFORMATION





